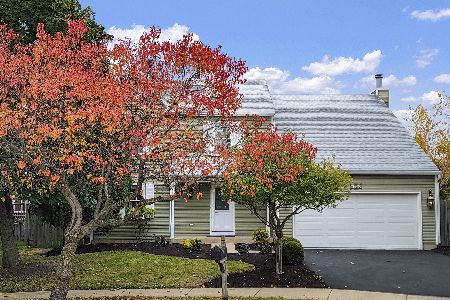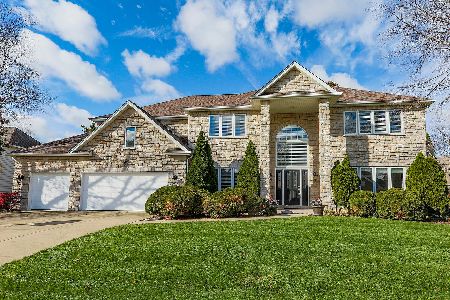1411 Frenchmans Bend Drive, Naperville, Illinois 60564
$880,000
|
Sold
|
|
| Status: | Closed |
| Sqft: | 2,927 |
| Cost/Sqft: | $290 |
| Beds: | 4 |
| Baths: | 3 |
| Year Built: | 1992 |
| Property Taxes: | $13,109 |
| Days On Market: | 157 |
| Lot Size: | 0,36 |
Description
MULTIPLE OFFERS Received. Highest and best due by MONDAY AUG 18 at 9:00 pm! Welcome to this exceptional home in the sought after White Eagle community, blending timeless craftsmanship with modern updates. The heart of the home is the gourmet kitchen, featuring custom cabinetry, granite countertops, two spacious islands, a built-in wine rack, charming window seat, stainless steel appliances, and a stylish barn door. Step outside to your private backyard retreat, anchored by a stunning 15' x 13' pavilion with a stained wood ceiling, ceiling fan, and custom lighting. An expansive Unilock stone patio offers decorative seating walls, planters, a grilling area, and a tranquil fountain-all wired on timers for low-voltage lighting and music, perfect for year-round entertaining. Inside, a two-story foyer showcases wrought iron railings and hardwood stairs, complemented by rich hardwood floors throughout the main level. The large, partially finished basement includes a rough-in bath, excellent storage, and room to expand. Major updates-including the roof, exterior paint, HVAC, windows, and water heater-have all been completed within the last 10 years. Additional features include a sprinkler system for easy lawn care. Enjoy the unmatched amenities of White Eagle with HOA perks including a pool, tennis courts, parks, playgrounds, and community security. Located in the award-winning District 204, just a short walk to White Eagle Elementary.
Property Specifics
| Single Family | |
| — | |
| — | |
| 1992 | |
| — | |
| — | |
| No | |
| 0.36 |
| — | |
| White Eagle | |
| 290 / Quarterly | |
| — | |
| — | |
| — | |
| 12447142 | |
| 0732403006 |
Nearby Schools
| NAME: | DISTRICT: | DISTANCE: | |
|---|---|---|---|
|
Grade School
White Eagle Elementary School |
204 | — | |
|
Middle School
Still Middle School |
204 | Not in DB | |
|
High School
Waubonsie Valley High School |
204 | Not in DB | |
Property History
| DATE: | EVENT: | PRICE: | SOURCE: |
|---|---|---|---|
| 25 Sep, 2019 | Sold | $500,000 | MRED MLS |
| 23 Aug, 2019 | Under contract | $514,900 | MRED MLS |
| — | Last price change | $525,000 | MRED MLS |
| 30 Jul, 2019 | Listed for sale | $525,000 | MRED MLS |
| 30 Sep, 2025 | Sold | $880,000 | MRED MLS |
| 19 Aug, 2025 | Under contract | $849,000 | MRED MLS |
| 15 Aug, 2025 | Listed for sale | $849,000 | MRED MLS |
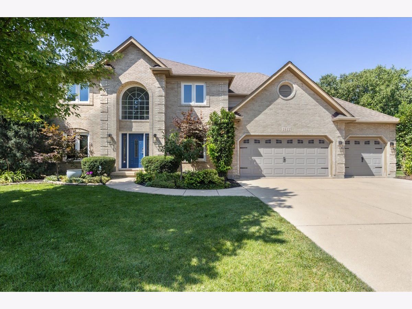
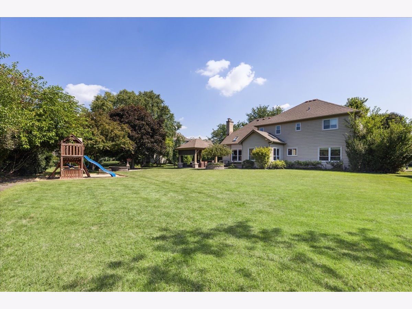
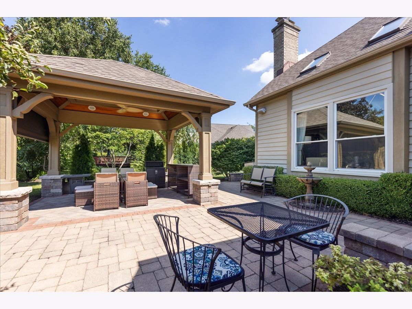
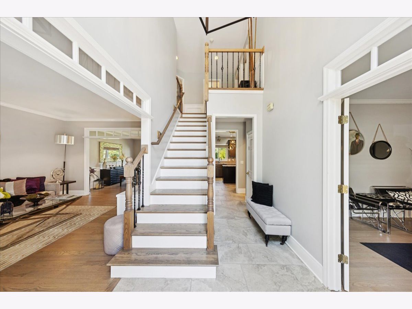
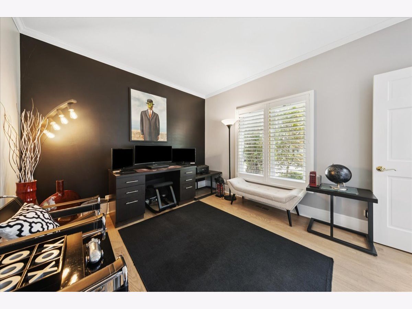
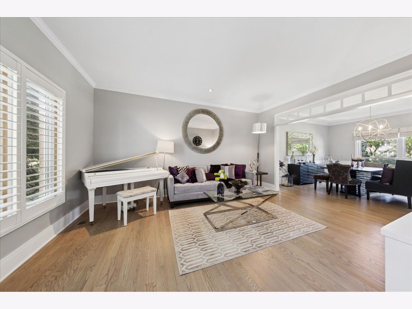
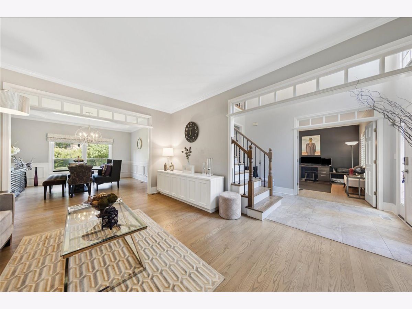
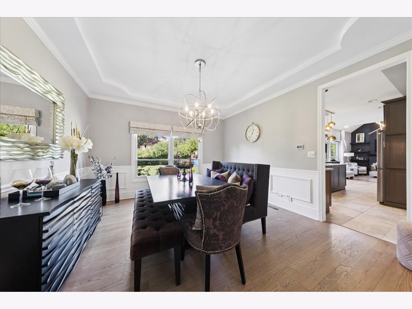
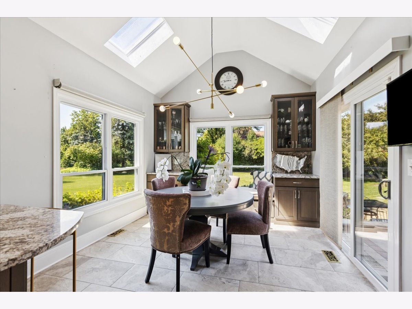
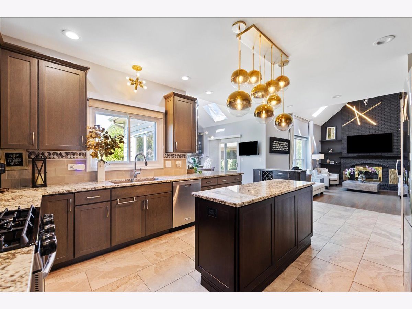
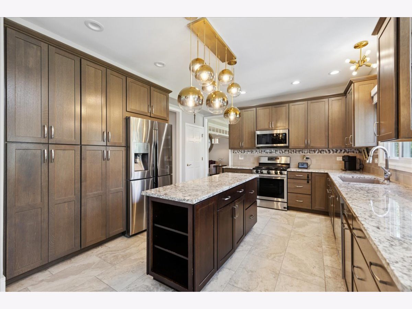
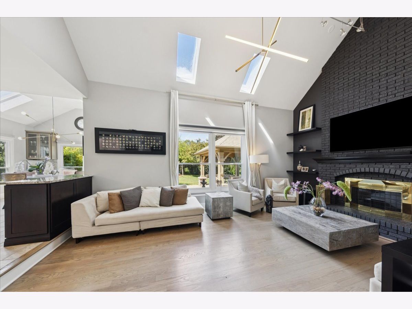
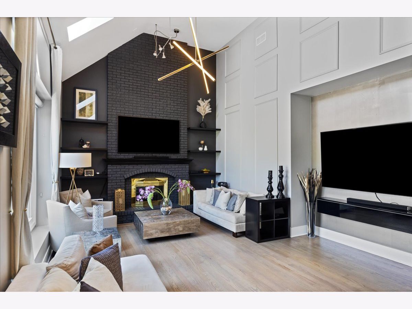
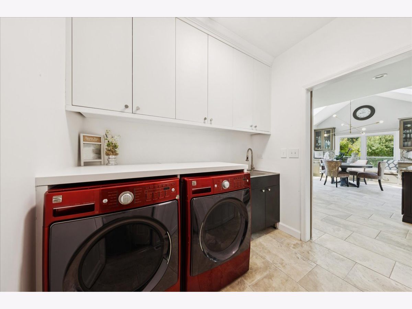
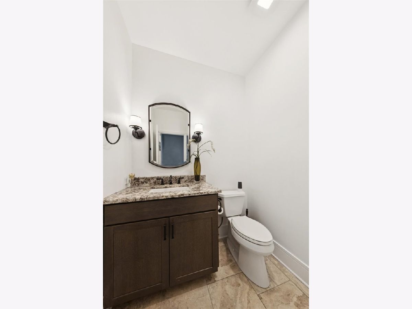
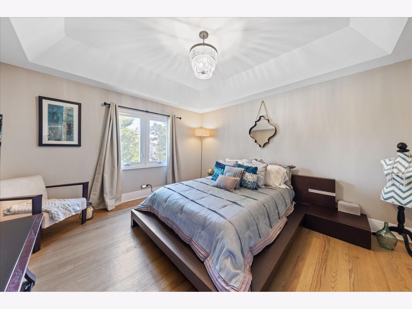
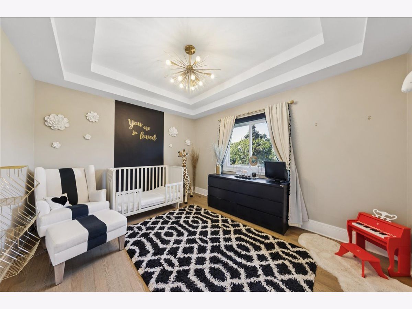
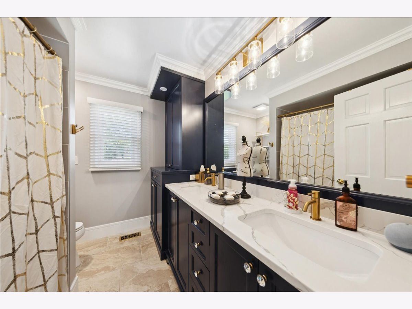
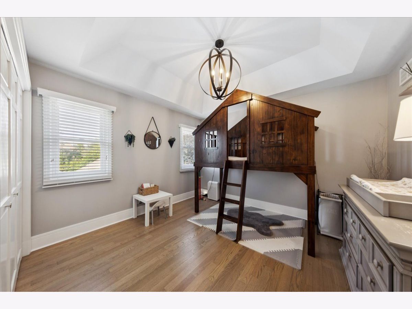
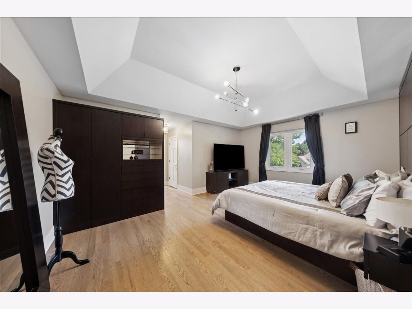
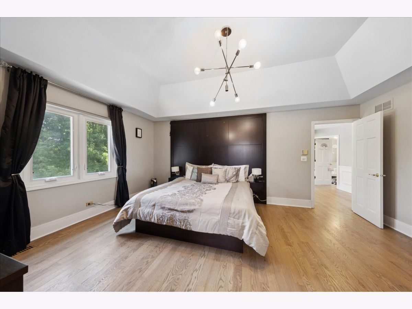
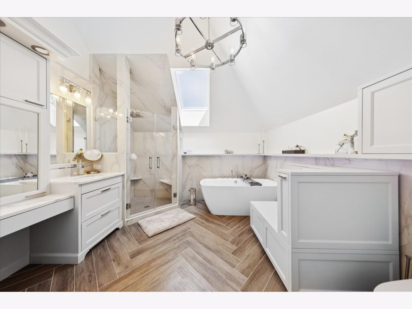
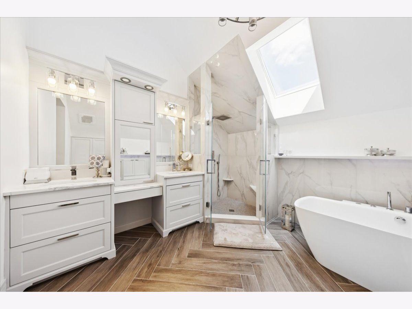
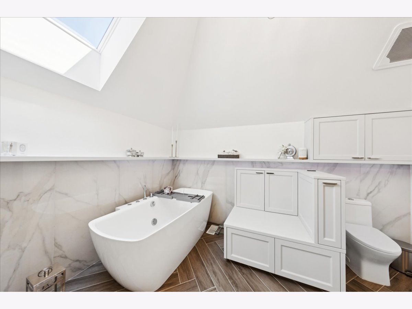
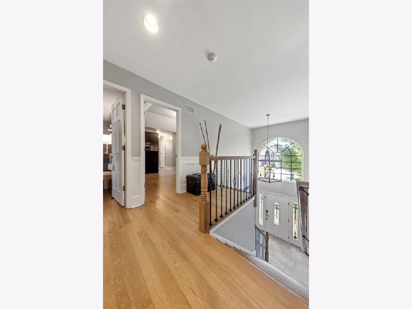
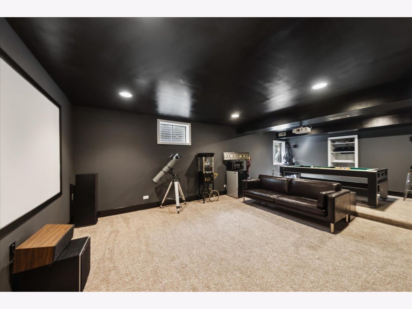
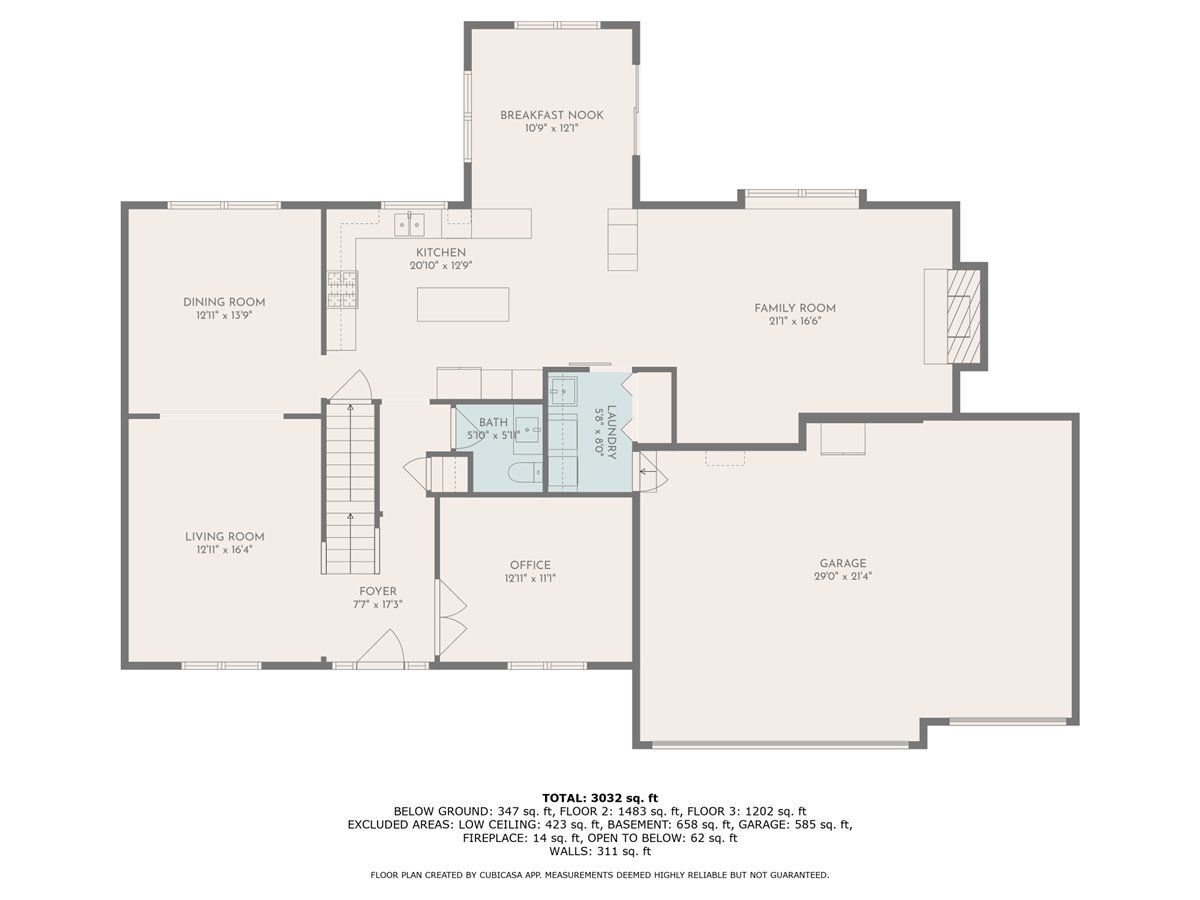
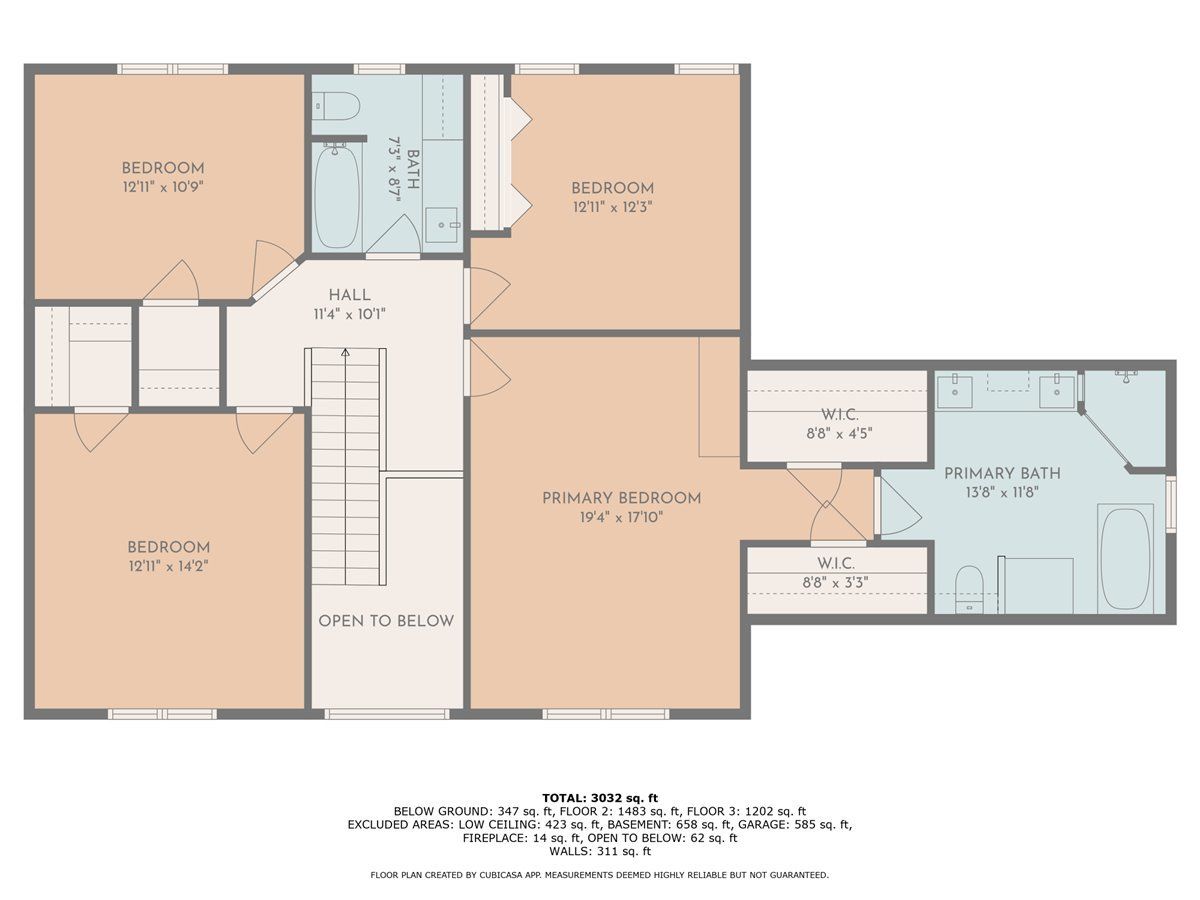
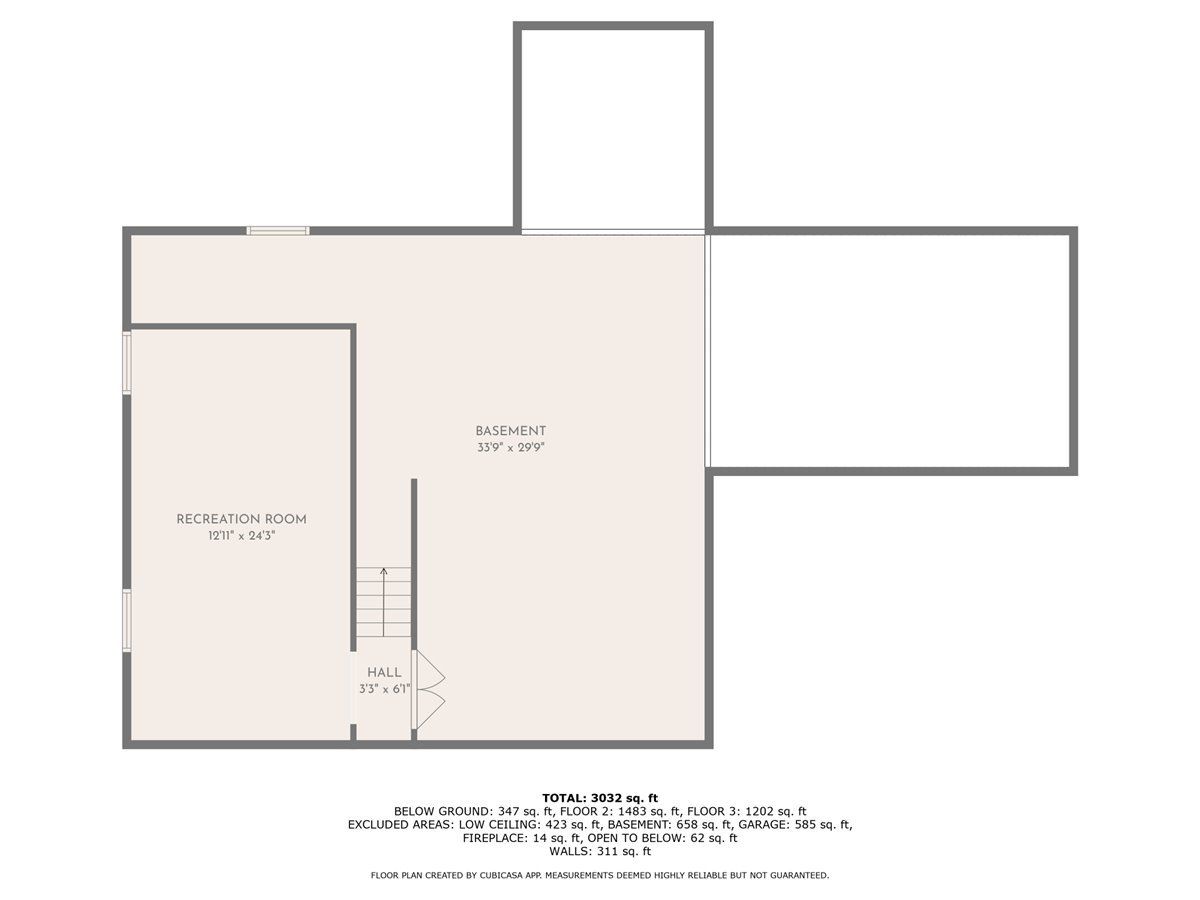
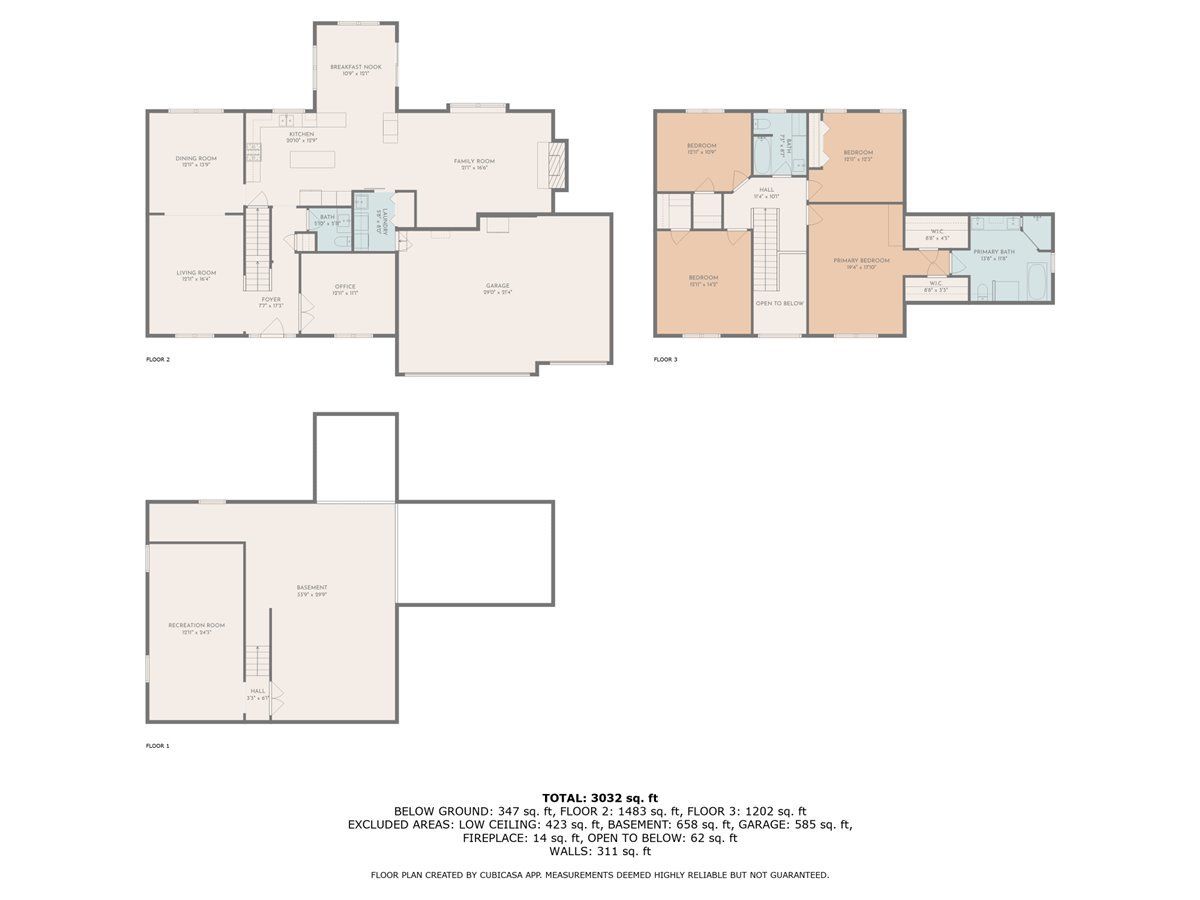
Room Specifics
Total Bedrooms: 4
Bedrooms Above Ground: 4
Bedrooms Below Ground: 0
Dimensions: —
Floor Type: —
Dimensions: —
Floor Type: —
Dimensions: —
Floor Type: —
Full Bathrooms: 3
Bathroom Amenities: Whirlpool,Separate Shower,Double Sink
Bathroom in Basement: 0
Rooms: —
Basement Description: —
Other Specifics
| 3 | |
| — | |
| — | |
| — | |
| — | |
| 167X123X141X84 | |
| — | |
| — | |
| — | |
| — | |
| Not in DB | |
| — | |
| — | |
| — | |
| — |
Tax History
| Year | Property Taxes |
|---|---|
| 2019 | $11,408 |
| 2025 | $13,109 |
Contact Agent
Nearby Similar Homes
Nearby Sold Comparables
Contact Agent
Listing Provided By
Berkshire Hathaway HomeServices Chicago





