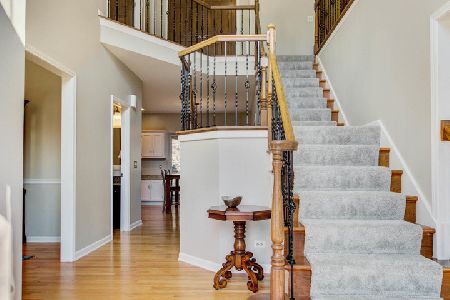1412 Frenchmans Bend Drive, Naperville, Illinois 60564
$465,000
|
Sold
|
|
| Status: | Closed |
| Sqft: | 3,446 |
| Cost/Sqft: | $145 |
| Beds: | 4 |
| Baths: | 4 |
| Year Built: | 1992 |
| Property Taxes: | $12,269 |
| Days On Market: | 4714 |
| Lot Size: | 0,29 |
Description
**NESTLED ON A QUIET STREET IN SOUGHT AFTER "WHITE EAGLE"** THIS BEAUTIFUL OPEN FLOOR PLAN IS COMPLIMENTED BY UPDATED KITCHEN BOASTING SS APPLIANCES & GRANITE! 1ST FLOOR MSTR SUITE W/ LUX MASTER BATH & LARGE WALK-IN CLOSETS! DRAMATIC 2-STORY FAM RM W/ FIREPLACE! FINISHED BASEMENT WAS UPDATED IN 2011 W/ HOME THEATRE! INCREDIBLE REAR YARD W/ PAVER PATIO FOR ENTERTAINING! SPRINKLERS CLUBHOUSE COMMUNITY!NEW AC + FURNACE!
Property Specifics
| Single Family | |
| — | |
| Traditional | |
| 1992 | |
| Full | |
| — | |
| No | |
| 0.29 |
| Du Page | |
| White Eagle | |
| 250 / Quarterly | |
| Insurance,Security,Security,Clubhouse,Pool | |
| Lake Michigan,Public | |
| Public Sewer | |
| 08277030 | |
| 0732405004 |
Nearby Schools
| NAME: | DISTRICT: | DISTANCE: | |
|---|---|---|---|
|
Grade School
White Eagle Elementary School |
204 | — | |
|
Middle School
Still Middle School |
204 | Not in DB | |
|
High School
Waubonsie Valley High School |
204 | Not in DB | |
Property History
| DATE: | EVENT: | PRICE: | SOURCE: |
|---|---|---|---|
| 14 May, 2007 | Sold | $585,500 | MRED MLS |
| 14 Mar, 2007 | Under contract | $599,000 | MRED MLS |
| 7 Mar, 2007 | Listed for sale | $599,000 | MRED MLS |
| 15 Jul, 2013 | Sold | $465,000 | MRED MLS |
| 3 May, 2013 | Under contract | $499,900 | MRED MLS |
| 22 Feb, 2013 | Listed for sale | $499,900 | MRED MLS |
Room Specifics
Total Bedrooms: 4
Bedrooms Above Ground: 4
Bedrooms Below Ground: 0
Dimensions: —
Floor Type: Carpet
Dimensions: —
Floor Type: Carpet
Dimensions: —
Floor Type: Carpet
Full Bathrooms: 4
Bathroom Amenities: Whirlpool,Separate Shower,Double Sink
Bathroom in Basement: 1
Rooms: Den,Foyer,Recreation Room,Sitting Room
Basement Description: Finished,Crawl
Other Specifics
| 3 | |
| Concrete Perimeter | |
| Concrete | |
| Deck, Patio | |
| — | |
| 57X65X133X65X134 | |
| Unfinished | |
| Full | |
| Vaulted/Cathedral Ceilings, Skylight(s), Bar-Wet, First Floor Bedroom | |
| Double Oven, Microwave, Dishwasher, Washer, Dryer, Disposal | |
| Not in DB | |
| Clubhouse, Pool, Tennis Courts, Sidewalks, Street Lights | |
| — | |
| — | |
| Wood Burning, Gas Starter |
Tax History
| Year | Property Taxes |
|---|---|
| 2007 | $10,461 |
| 2013 | $12,269 |
Contact Agent
Nearby Similar Homes
Nearby Sold Comparables
Contact Agent
Listing Provided By
RE/MAX Professionals Select











