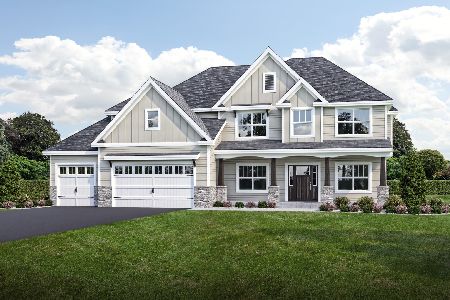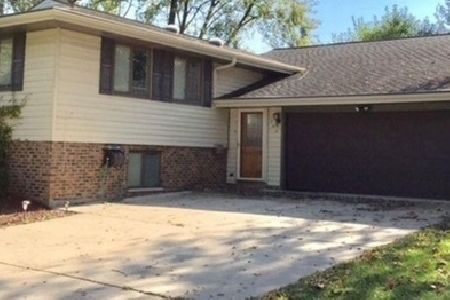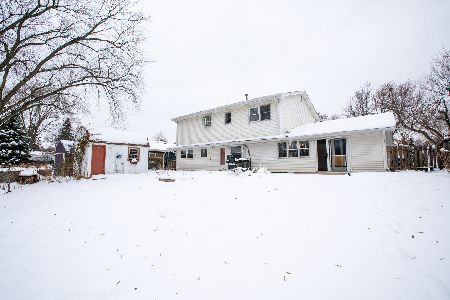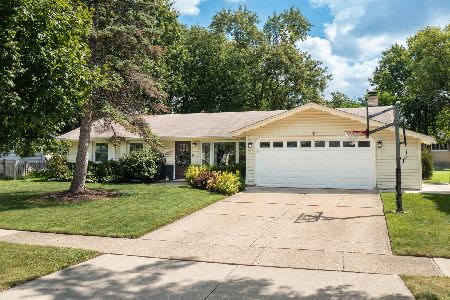1411 Hartmann Drive, Schaumburg, Illinois 60193
$365,000
|
Sold
|
|
| Status: | Closed |
| Sqft: | 0 |
| Cost/Sqft: | — |
| Beds: | 3 |
| Baths: | 3 |
| Year Built: | 1968 |
| Property Taxes: | $5,808 |
| Days On Market: | 1576 |
| Lot Size: | 0,23 |
Description
Multiple offers received. Highest and best called for by noon Sunday. Are you looking for an open floor plan with an updated kitchen with an island, granite countertops and a stone backsplash? This one is for you! Yes! Fresh neutral paint throughout this home. After you fall in love with the main floor you will head downstairs to the beautiful stone fireplace. Outdoors you will find a charming covered deck overlooking a large fenced yard. Another bonus are the updated doors, trim and windows throughout this home. Close to shopping, transportation, schools, parks and more! Welcome Home!
Property Specifics
| Single Family | |
| — | |
| — | |
| 1968 | |
| None | |
| OPEN FLOOR PLAN | |
| No | |
| 0.23 |
| Cook | |
| Weathersfield | |
| 0 / Not Applicable | |
| None | |
| Public | |
| Public Sewer | |
| 11234161 | |
| 07294110060000 |
Nearby Schools
| NAME: | DISTRICT: | DISTANCE: | |
|---|---|---|---|
|
Grade School
Nathan Hale Elementary School |
54 | — | |
|
Middle School
Jane Addams Junior High School |
54 | Not in DB | |
|
High School
Schaumburg High School |
211 | Not in DB | |
Property History
| DATE: | EVENT: | PRICE: | SOURCE: |
|---|---|---|---|
| 14 Nov, 2011 | Sold | $129,900 | MRED MLS |
| 20 Oct, 2011 | Under contract | $129,900 | MRED MLS |
| — | Last price change | $139,900 | MRED MLS |
| 1 Jul, 2011 | Listed for sale | $145,900 | MRED MLS |
| 7 May, 2012 | Sold | $257,500 | MRED MLS |
| 20 Apr, 2012 | Under contract | $279,900 | MRED MLS |
| — | Last price change | $288,000 | MRED MLS |
| 27 Mar, 2012 | Listed for sale | $288,000 | MRED MLS |
| 16 Nov, 2021 | Sold | $365,000 | MRED MLS |
| 2 Oct, 2021 | Under contract | $350,000 | MRED MLS |
| 30 Sep, 2021 | Listed for sale | $350,000 | MRED MLS |
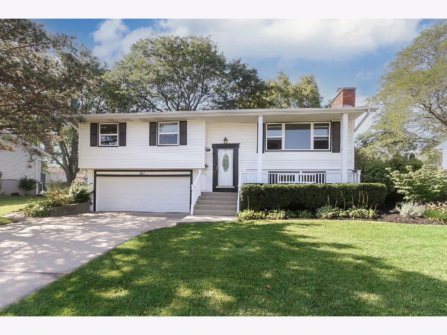
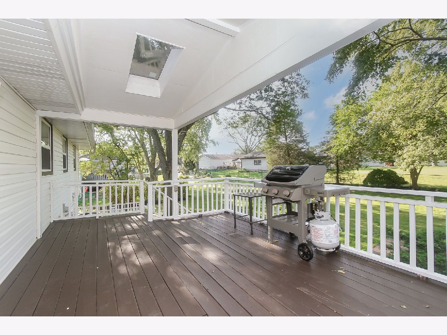
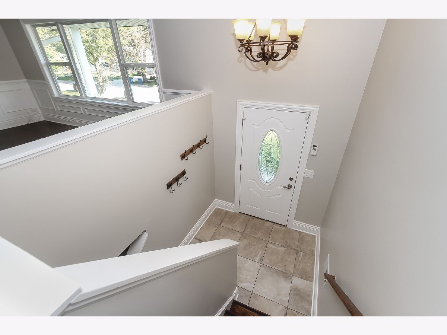
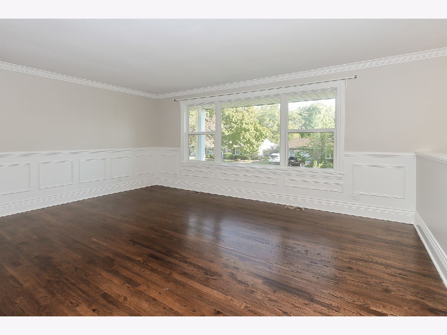
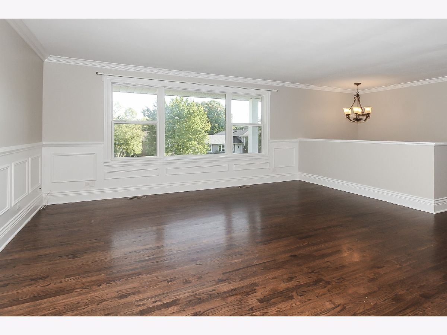
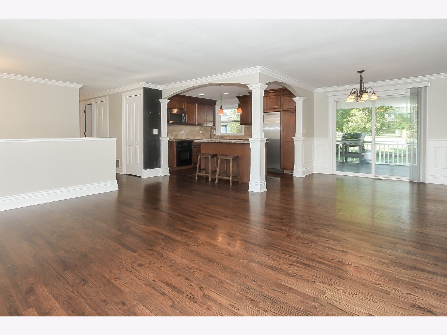
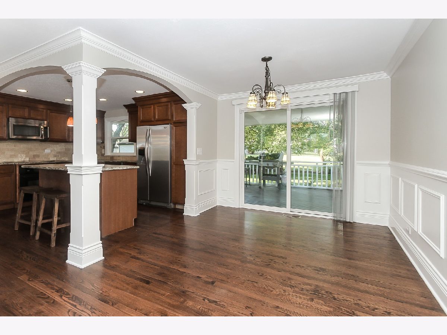
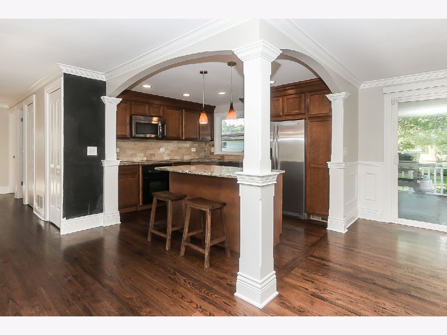
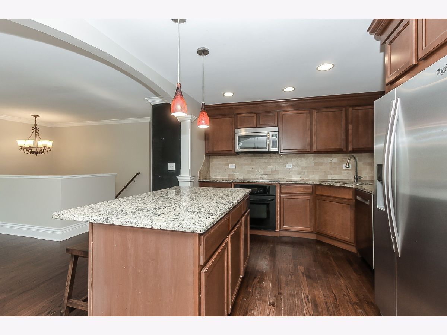
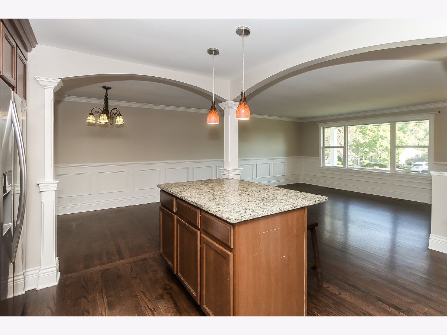
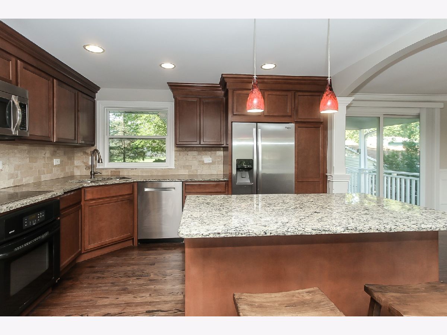
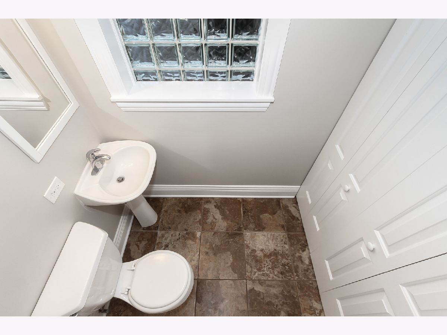
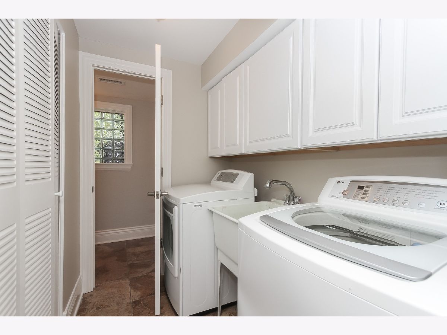
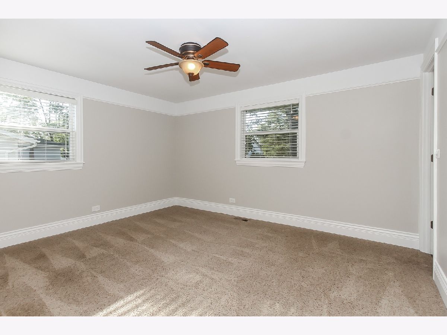
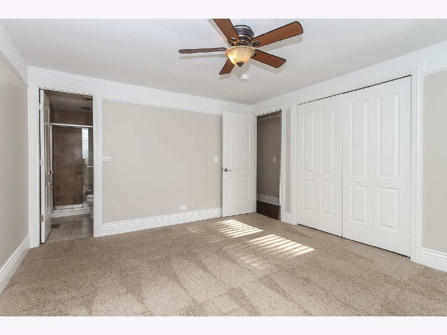
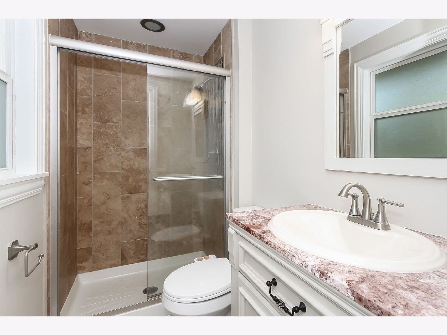
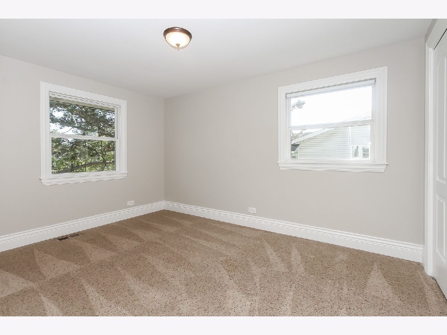
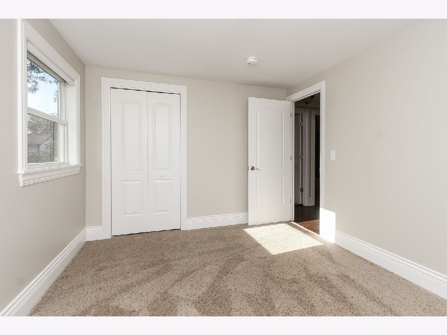
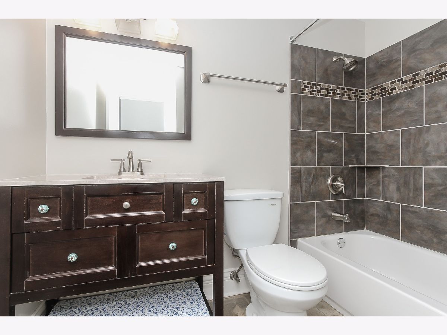
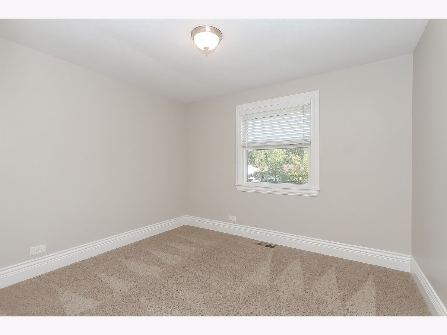
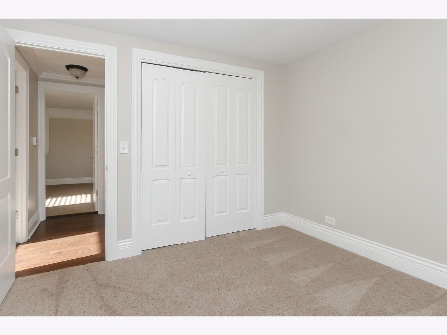
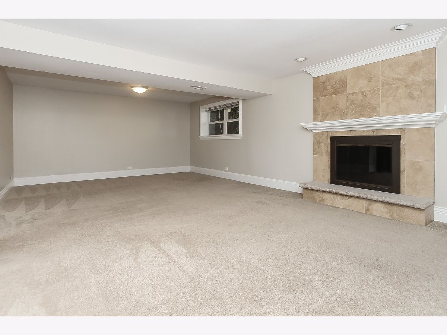
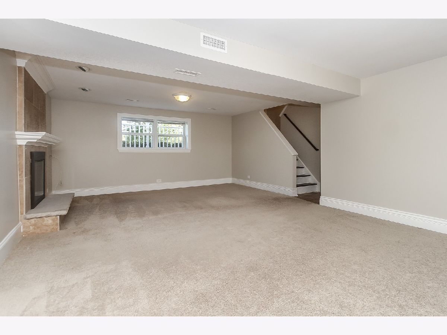
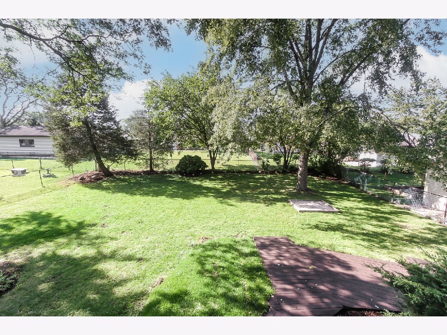
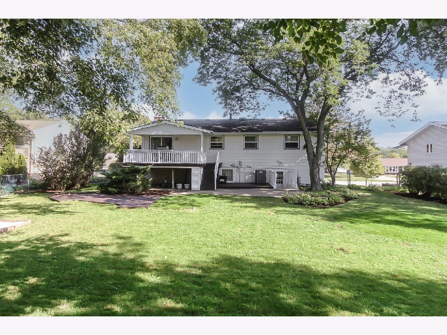
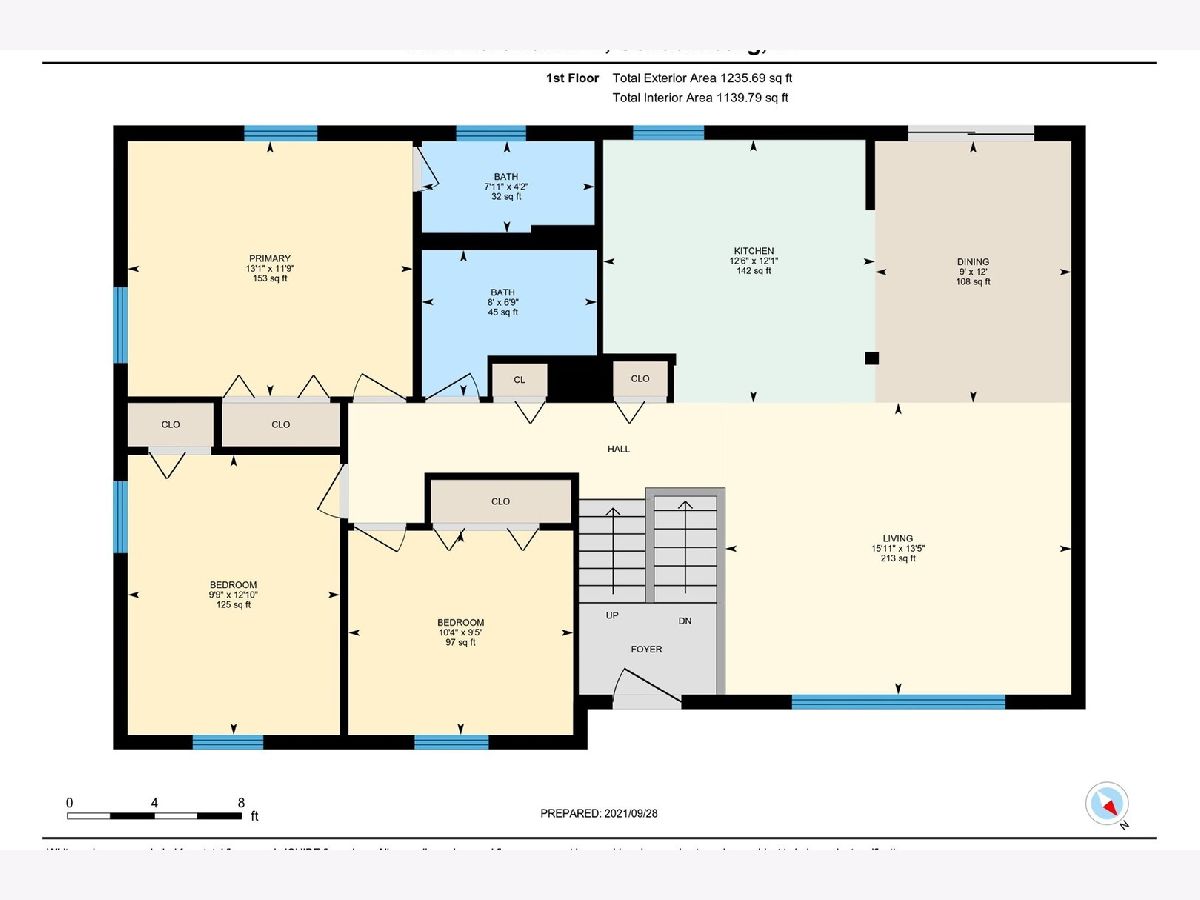
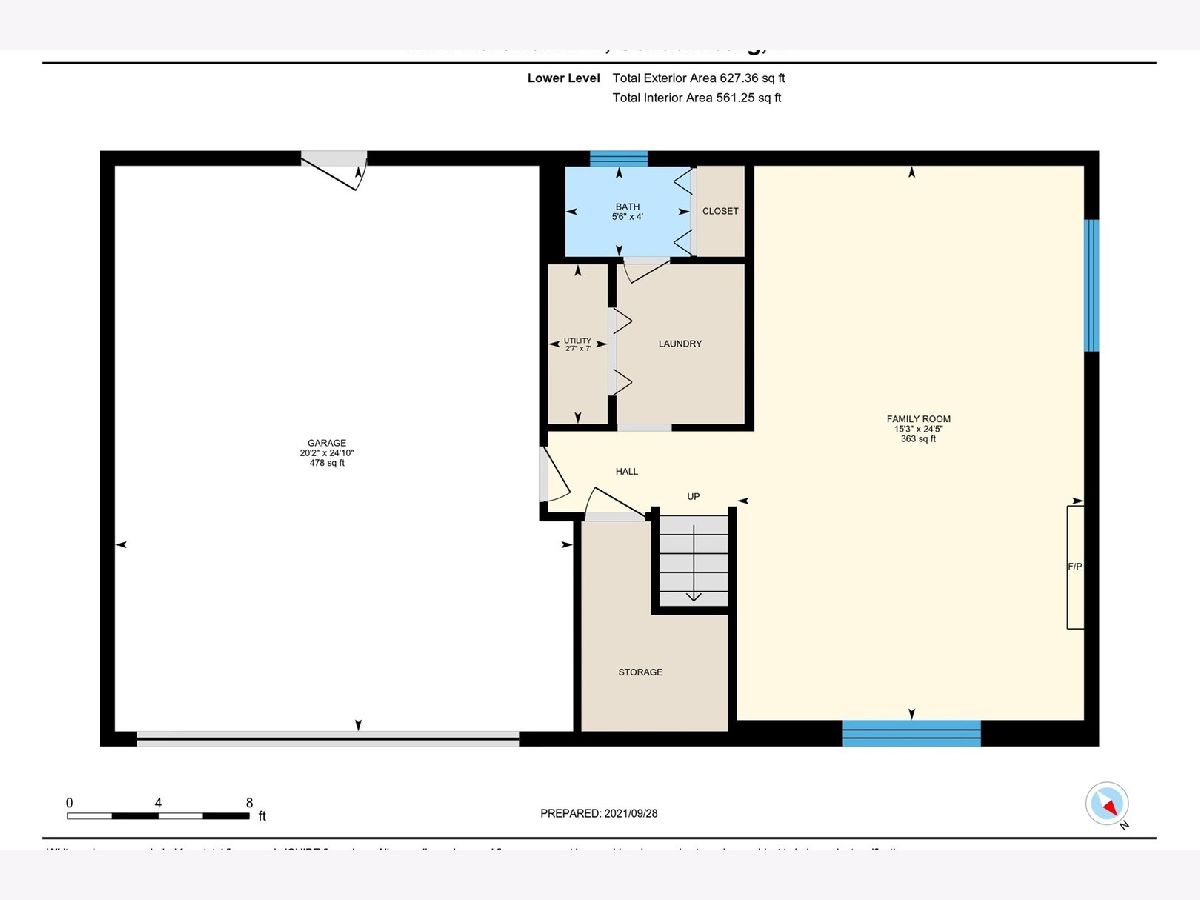
Room Specifics
Total Bedrooms: 3
Bedrooms Above Ground: 3
Bedrooms Below Ground: 0
Dimensions: —
Floor Type: Carpet
Dimensions: —
Floor Type: Carpet
Full Bathrooms: 3
Bathroom Amenities: —
Bathroom in Basement: 0
Rooms: Deck
Basement Description: None
Other Specifics
| 2 | |
| Concrete Perimeter | |
| Concrete | |
| Deck, Patio, Porch | |
| — | |
| 74X137.1X74X134 | |
| Unfinished | |
| Full | |
| Hardwood Floors | |
| Range, Microwave, Dishwasher, Refrigerator, Washer, Dryer, Disposal, Water Purifier Rented | |
| Not in DB | |
| — | |
| — | |
| — | |
| Attached Fireplace Doors/Screen, Gas Log |
Tax History
| Year | Property Taxes |
|---|---|
| 2011 | $4,679 |
| 2021 | $5,808 |
Contact Agent
Nearby Similar Homes
Nearby Sold Comparables
Contact Agent
Listing Provided By
RE/MAX Suburban

