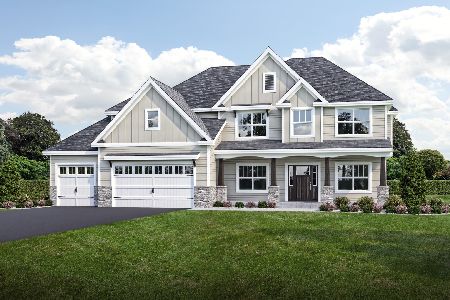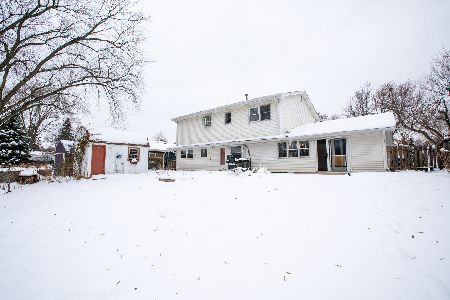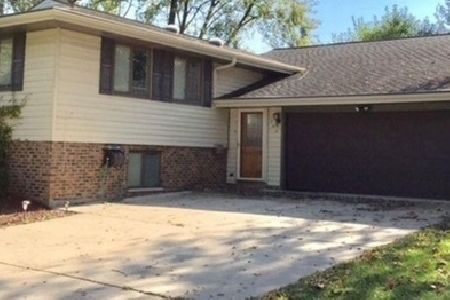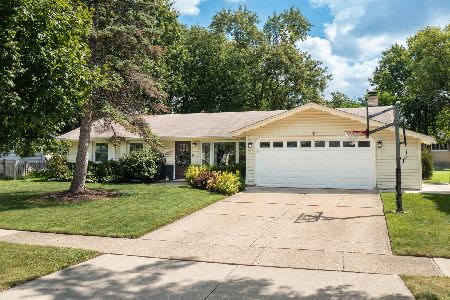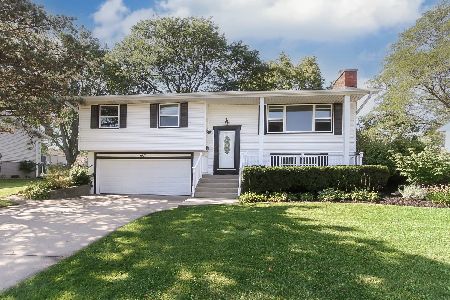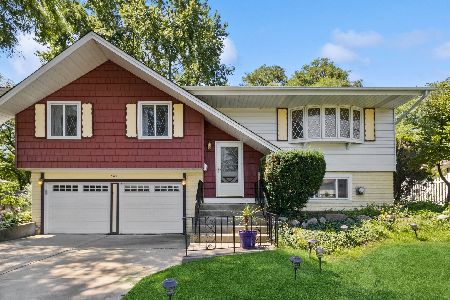1414 Colby Lane, Schaumburg, Illinois 60193
$300,000
|
Sold
|
|
| Status: | Closed |
| Sqft: | 2,022 |
| Cost/Sqft: | $151 |
| Beds: | 3 |
| Baths: | 2 |
| Year Built: | 1968 |
| Property Taxes: | $5,498 |
| Days On Market: | 2780 |
| Lot Size: | 0,23 |
Description
A Must See!! Beautiful, totally updated throughout, not your typical Weathersfield Fairview split. Main floor has open floor plan with living room and formal dining room. Living room features a vent free gas fireplace with large bow window and new carpeting. Updated eat in kitchen with shiplap covered wall and updated SS appliances, counter top and back splash. Sliding door leads to backyard oasis with hot tub, patio area and storage shed. Huge 36 x 24 ft garage that can fit tons of storage plus 3 cars. Swing set (As is). Second level has 3 bedrooms which features a remodeled bath with Jacuzzi tub and granite counter top on new vanity. Lower level has family room with vent free gas fireplace with an expanded closet that can also be converted to a 4th bedroom. Lower level bathroom totally remodeled with Marblecast shower. Close to Metra, transportation, shopping, parks, schools. Low taxes.
Property Specifics
| Single Family | |
| — | |
| Tri-Level | |
| 1968 | |
| Partial | |
| SPLIT LEVEL | |
| No | |
| 0.23 |
| Cook | |
| Weathersfield | |
| 0 / Not Applicable | |
| None | |
| Lake Michigan,Public | |
| Public Sewer | |
| 09986092 | |
| 07294110160000 |
Nearby Schools
| NAME: | DISTRICT: | DISTANCE: | |
|---|---|---|---|
|
Grade School
Nathan Hale Elementary School |
54 | — | |
|
Middle School
Jane Addams Junior High School |
54 | Not in DB | |
|
High School
Schaumburg High School |
211 | Not in DB | |
Property History
| DATE: | EVENT: | PRICE: | SOURCE: |
|---|---|---|---|
| 31 Jul, 2018 | Sold | $300,000 | MRED MLS |
| 17 Jun, 2018 | Under contract | $304,777 | MRED MLS |
| 14 Jun, 2018 | Listed for sale | $304,777 | MRED MLS |
Room Specifics
Total Bedrooms: 3
Bedrooms Above Ground: 3
Bedrooms Below Ground: 0
Dimensions: —
Floor Type: Hardwood
Dimensions: —
Floor Type: Carpet
Full Bathrooms: 2
Bathroom Amenities: Whirlpool,Full Body Spray Shower,Soaking Tub
Bathroom in Basement: 1
Rooms: No additional rooms
Basement Description: Partially Finished
Other Specifics
| 2 | |
| Concrete Perimeter | |
| Concrete | |
| Patio, Hot Tub, Storms/Screens | |
| Fenced Yard | |
| 76/77 X 133/137 | |
| — | |
| None | |
| Hardwood Floors, Wood Laminate Floors | |
| Range, Microwave, Dishwasher, Refrigerator, Washer, Dryer, Disposal, Stainless Steel Appliance(s) | |
| Not in DB | |
| Sidewalks, Street Lights, Street Paved | |
| — | |
| — | |
| Gas Log |
Tax History
| Year | Property Taxes |
|---|---|
| 2018 | $5,498 |
Contact Agent
Nearby Similar Homes
Nearby Sold Comparables
Contact Agent
Listing Provided By
Coldwell Banker Residential Brokerage

