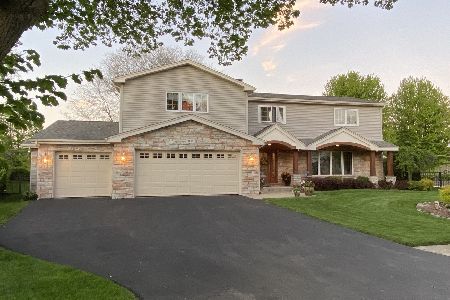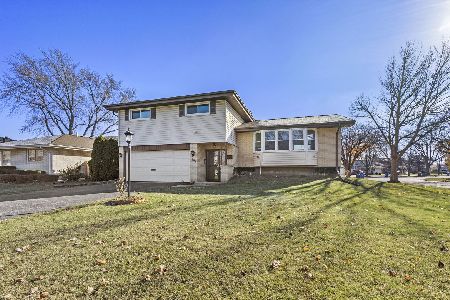1411 Ironwood Drive, Mount Prospect, Illinois 60056
$332,000
|
Sold
|
|
| Status: | Closed |
| Sqft: | 1,850 |
| Cost/Sqft: | $189 |
| Beds: | 3 |
| Baths: | 3 |
| Year Built: | 1965 |
| Property Taxes: | $4,200 |
| Days On Market: | 3400 |
| Lot Size: | 0,00 |
Description
This big house is a 3 bedroom(the master incorporated 4th brm as sitting area and 2walk ins) but 9 ROOMS, all large PLUS a basement with Rec Rm, Office and Laundry. This gives definition to SPACIOUS! Attached 2+car garage and 8600 sq ft lot. Hardwood floors under carpet.
Property Specifics
| Single Family | |
| — | |
| Contemporary | |
| 1965 | |
| Partial | |
| — | |
| No | |
| — |
| Cook | |
| — | |
| 0 / Not Applicable | |
| None | |
| Lake Michigan,Public | |
| Public Sewer, Sewer-Storm | |
| 09356154 | |
| 03264030170000 |
Nearby Schools
| NAME: | DISTRICT: | DISTANCE: | |
|---|---|---|---|
|
Grade School
Euclid Elementary School |
26 | — | |
|
Middle School
River Trails Middle School |
26 | Not in DB | |
|
High School
John Hersey High School |
214 | Not in DB | |
Property History
| DATE: | EVENT: | PRICE: | SOURCE: |
|---|---|---|---|
| 14 Nov, 2016 | Sold | $332,000 | MRED MLS |
| 17 Oct, 2016 | Under contract | $349,900 | MRED MLS |
| 30 Sep, 2016 | Listed for sale | $349,900 | MRED MLS |
Room Specifics
Total Bedrooms: 3
Bedrooms Above Ground: 3
Bedrooms Below Ground: 0
Dimensions: —
Floor Type: Carpet
Dimensions: —
Floor Type: Hardwood
Full Bathrooms: 3
Bathroom Amenities: —
Bathroom in Basement: 0
Rooms: Office,Recreation Room,Foyer
Basement Description: Partially Finished,Sub-Basement
Other Specifics
| 2 | |
| — | |
| Side Drive | |
| — | |
| Fenced Yard,Irregular Lot,Wooded | |
| 8600 SQ FT | |
| — | |
| Full | |
| Vaulted/Cathedral Ceilings, Hardwood Floors | |
| Range, Microwave, Dishwasher, Refrigerator, Washer, Dryer, Disposal | |
| Not in DB | |
| — | |
| — | |
| — | |
| — |
Tax History
| Year | Property Taxes |
|---|---|
| 2016 | $4,200 |
Contact Agent
Nearby Sold Comparables
Contact Agent
Listing Provided By
Dream Town Realty






