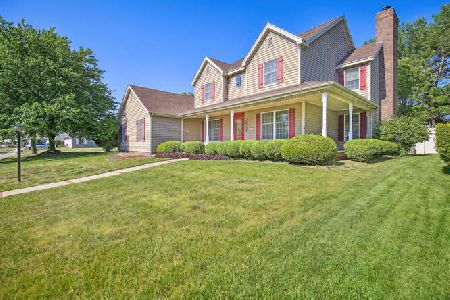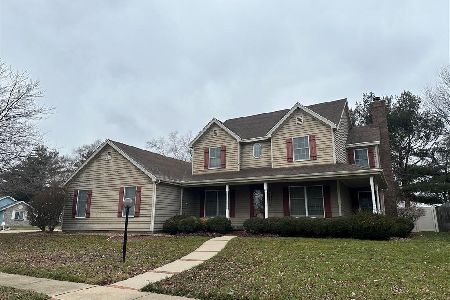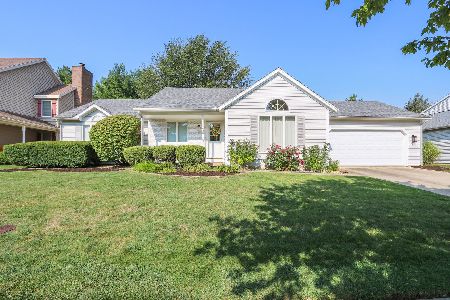1411 Manchester Drive, Champaign, Illinois 61822
$245,000
|
Sold
|
|
| Status: | Closed |
| Sqft: | 2,635 |
| Cost/Sqft: | $97 |
| Beds: | 5 |
| Baths: | 3 |
| Year Built: | 1991 |
| Property Taxes: | $4,807 |
| Days On Market: | 2102 |
| Lot Size: | 0,21 |
Description
This magnificent well kept home situated on a corner lot located in popular Glenshire Sub offers a 5 Bedroom, 2.5 bath, w/3.5 car attached Garage. Custom built with impressive woodwork trim, solid wood doors & beautiful hardwood flooring. Superior Anderson windows and a newer, complete tear off roof in 2016 w/50 year architectural shingles & transferable warranty. Enjoy the stunning backyard view, mature trees & professional landscaping from the enclosed porch. Recently added within past four years:Privacy Fence, Furnace & Air Conditioning, Shed, Refrigerator, Dishwasher, Range Top, Carpet and Ceiling Fans in some rooms, light fixtures,sink fixtures. A pleasure to show.
Property Specifics
| Single Family | |
| — | |
| — | |
| 1991 | |
| None | |
| — | |
| No | |
| 0.21 |
| Champaign | |
| Glenshire | |
| 90 / Annual | |
| Insurance,Lawn Care,Other | |
| Public | |
| Public Sewer | |
| 10705612 | |
| 032016356021 |
Nearby Schools
| NAME: | DISTRICT: | DISTANCE: | |
|---|---|---|---|
|
Grade School
Unit 4 Of Choice |
4 | — | |
|
Middle School
Champaign/middle Call Unit 4 351 |
4 | Not in DB | |
|
High School
Centennial High School |
4 | Not in DB | |
Property History
| DATE: | EVENT: | PRICE: | SOURCE: |
|---|---|---|---|
| 30 Jul, 2020 | Sold | $245,000 | MRED MLS |
| 1 Jul, 2020 | Under contract | $254,900 | MRED MLS |
| — | Last price change | $258,900 | MRED MLS |
| 4 May, 2020 | Listed for sale | $258,900 | MRED MLS |
| 10 Jan, 2024 | Sold | $335,000 | MRED MLS |
| 8 Dec, 2023 | Under contract | $344,900 | MRED MLS |
| 6 Jul, 2023 | Listed for sale | $344,900 | MRED MLS |
| 11 Jan, 2024 | Sold | $335,000 | MRED MLS |
| 11 Jan, 2024 | Under contract | $335,000 | MRED MLS |
| 11 Jan, 2024 | Listed for sale | $335,000 | MRED MLS |
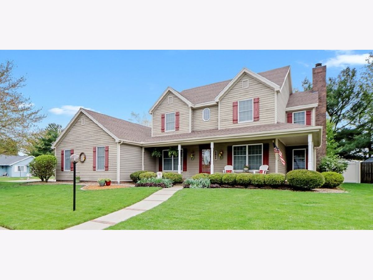
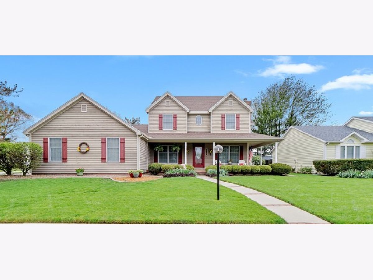
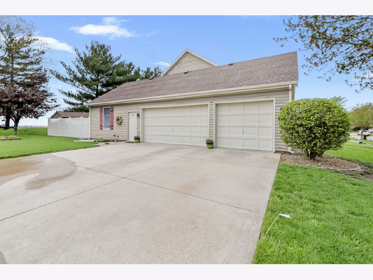
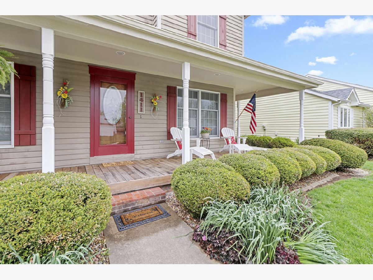
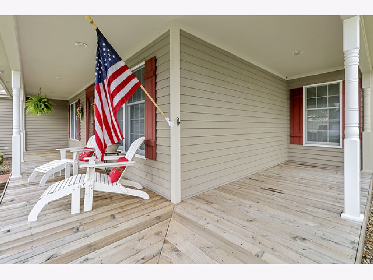
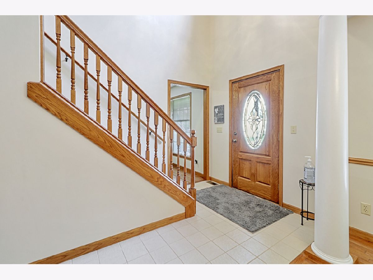
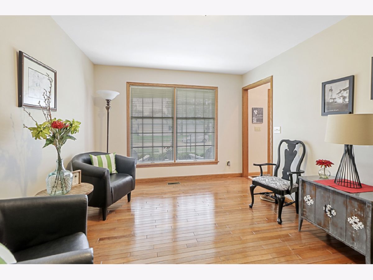
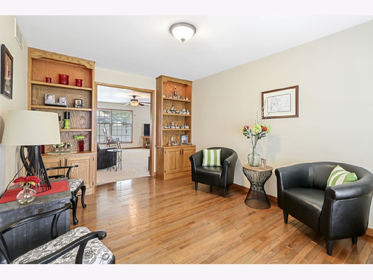
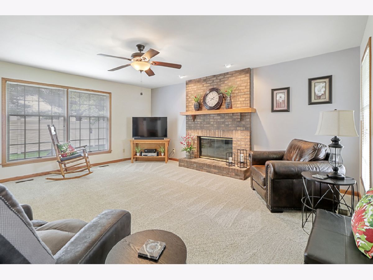
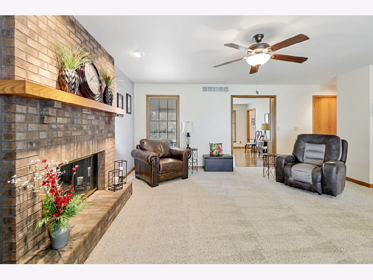
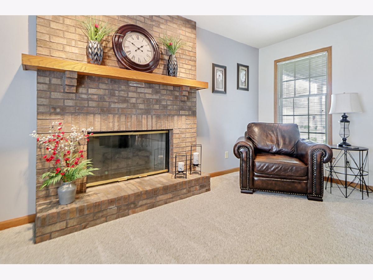
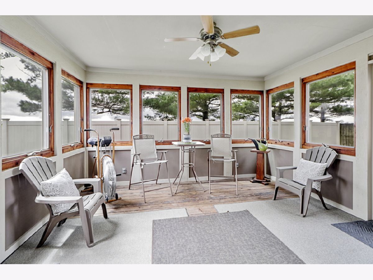
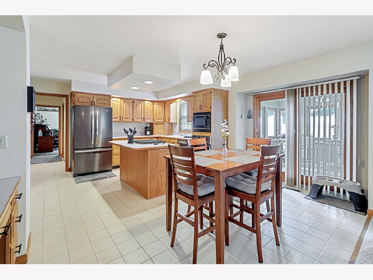
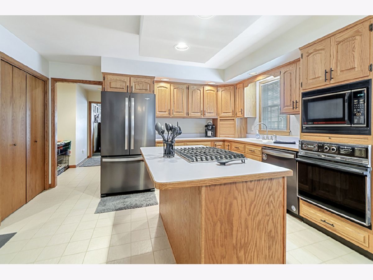
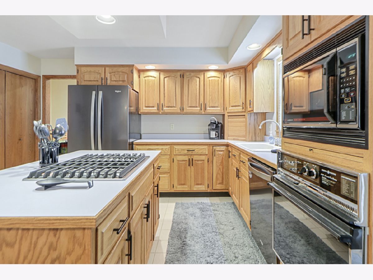
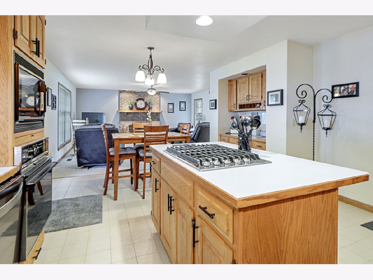
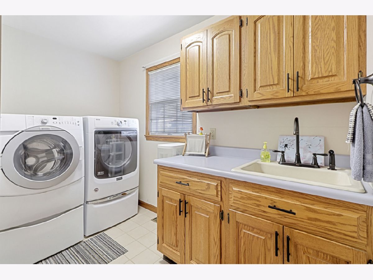
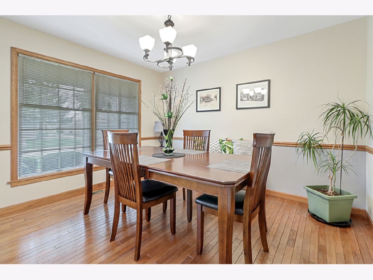
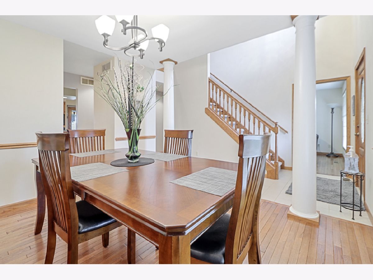
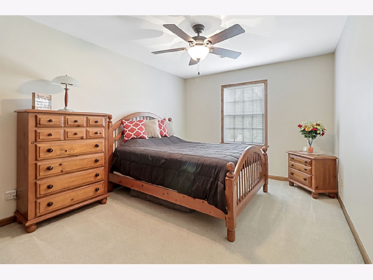
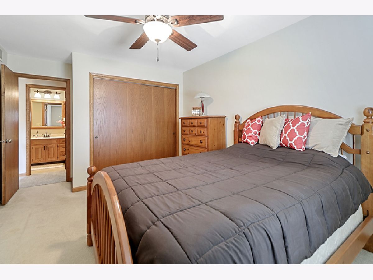
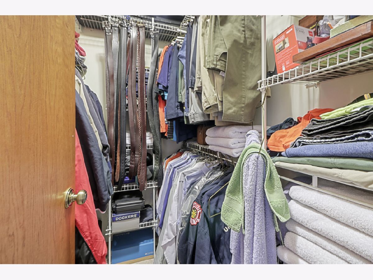
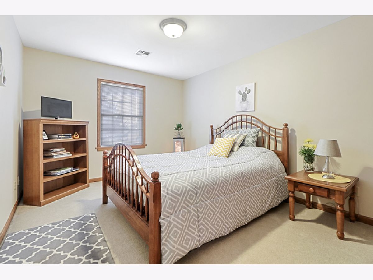
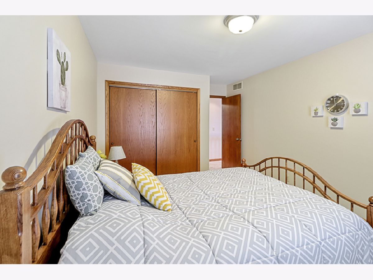
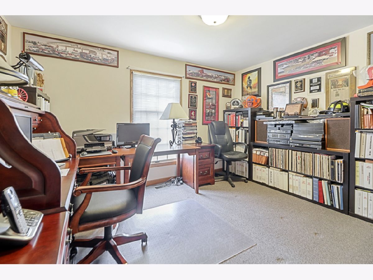
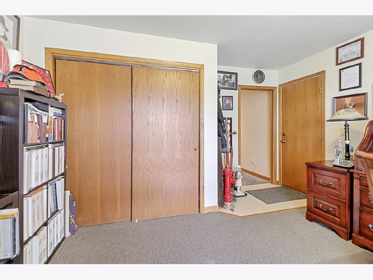
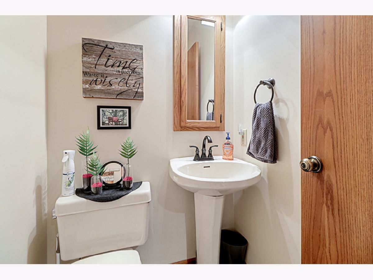
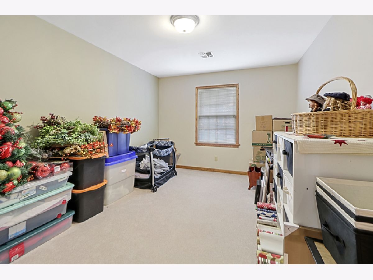
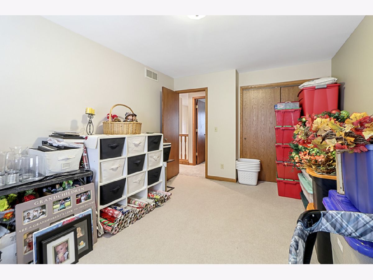
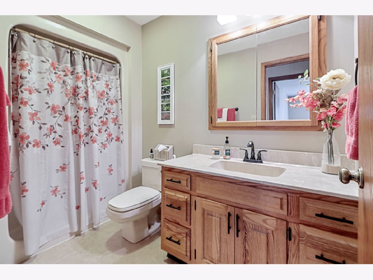
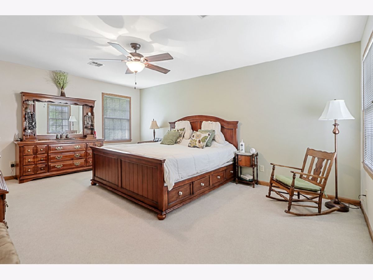
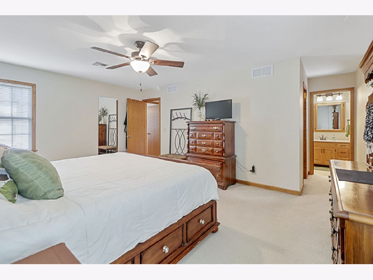
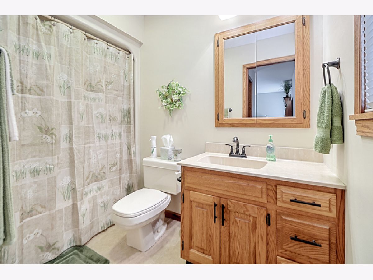
Room Specifics
Total Bedrooms: 5
Bedrooms Above Ground: 5
Bedrooms Below Ground: 0
Dimensions: —
Floor Type: Carpet
Dimensions: —
Floor Type: Carpet
Dimensions: —
Floor Type: Carpet
Dimensions: —
Floor Type: —
Full Bathrooms: 3
Bathroom Amenities: —
Bathroom in Basement: 0
Rooms: Bedroom 5
Basement Description: Crawl
Other Specifics
| 3 | |
| — | |
| Concrete | |
| — | |
| Common Grounds,Fenced Yard | |
| 95 X 100 | |
| — | |
| Full | |
| — | |
| — | |
| Not in DB | |
| Sidewalks, Street Paved | |
| — | |
| — | |
| Wood Burning, Gas Starter |
Tax History
| Year | Property Taxes |
|---|---|
| 2020 | $4,807 |
| 2024 | $5,430 |
| 2024 | $5,429 |
Contact Agent
Nearby Similar Homes
Contact Agent
Listing Provided By
Holdren & Associates, Inc.




