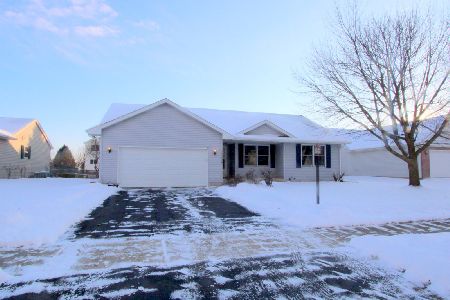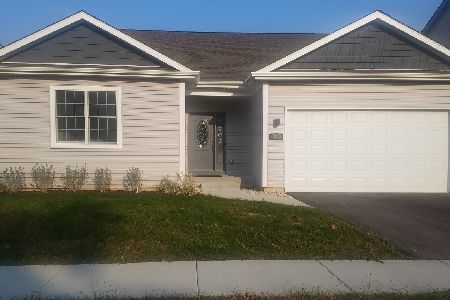1411 Sandpiper Lane, Woodstock, Illinois 60098
$255,000
|
Sold
|
|
| Status: | Closed |
| Sqft: | 2,688 |
| Cost/Sqft: | $99 |
| Beds: | 4 |
| Baths: | 3 |
| Year Built: | 2013 |
| Property Taxes: | $7,966 |
| Days On Market: | 2174 |
| Lot Size: | 0,14 |
Description
Here is a great 4 bedroom home in a convenient southside location. The home backs up to a conservation area. The home is only 6 years old and is move-in ready. Highlights include hardwood floors and 9' ceilings on the main floor. The kitchen has birch cabinets. It is open to the family room that is warmed by a gas fireplace. There is a formal living room and dining room. Upstairs are 4 good sized bedrooms. The master suite has a tray ceiling with fan, walk-in closet and large private bathroom with double vanity and walk-in shower. In the backyard there is a nice brick patio overlooking the natural green space. The full basement has plumbing roughed in for a bathroom if you want to add more living space. This was the 2012 Woodstock High School Building Trades home. It has low maintenance vinyl siding, 2 x 6 exterior walls, R-38 insulation in the ceilings, Marvin windows and high efficiency furnace. It has Kohler and Moen bathroom fixtures. There is a playground nearby. This is a newer home with a great combination of neighborhood and open space and convenient to downtown and easy access to Rt. 14 and Rt.47.
Property Specifics
| Single Family | |
| — | |
| Traditional | |
| 2013 | |
| Full | |
| — | |
| No | |
| 0.14 |
| Mc Henry | |
| Country Ridge | |
| 140 / Annual | |
| None | |
| Public | |
| Public Sewer | |
| 10632882 | |
| 1308452009 |
Nearby Schools
| NAME: | DISTRICT: | DISTANCE: | |
|---|---|---|---|
|
Grade School
Dean Street Elementary School |
200 | — | |
|
Middle School
Creekside Middle School |
200 | Not in DB | |
|
High School
Woodstock High School |
200 | Not in DB | |
Property History
| DATE: | EVENT: | PRICE: | SOURCE: |
|---|---|---|---|
| 19 Jul, 2013 | Sold | $205,000 | MRED MLS |
| 6 Jun, 2013 | Under contract | $215,000 | MRED MLS |
| 30 May, 2013 | Listed for sale | $215,000 | MRED MLS |
| 22 Apr, 2020 | Sold | $255,000 | MRED MLS |
| 19 Mar, 2020 | Under contract | $265,000 | MRED MLS |
| 10 Feb, 2020 | Listed for sale | $265,000 | MRED MLS |
Room Specifics
Total Bedrooms: 4
Bedrooms Above Ground: 4
Bedrooms Below Ground: 0
Dimensions: —
Floor Type: Carpet
Dimensions: —
Floor Type: Carpet
Dimensions: —
Floor Type: Carpet
Full Bathrooms: 3
Bathroom Amenities: Double Sink
Bathroom in Basement: 0
Rooms: No additional rooms
Basement Description: Unfinished,Bathroom Rough-In
Other Specifics
| 2 | |
| Concrete Perimeter | |
| Asphalt | |
| Patio, Brick Paver Patio | |
| Nature Preserve Adjacent | |
| 60X100 | |
| — | |
| Full | |
| Hardwood Floors, First Floor Laundry, Walk-In Closet(s) | |
| Range, Microwave, Dishwasher, Refrigerator, Washer, Dryer, Disposal | |
| Not in DB | |
| Park | |
| — | |
| — | |
| Gas Log |
Tax History
| Year | Property Taxes |
|---|---|
| 2013 | $1,464 |
| 2020 | $7,966 |
Contact Agent
Nearby Similar Homes
Nearby Sold Comparables
Contact Agent
Listing Provided By
Berkshire Hathaway HomeServices Starck Real Estate










