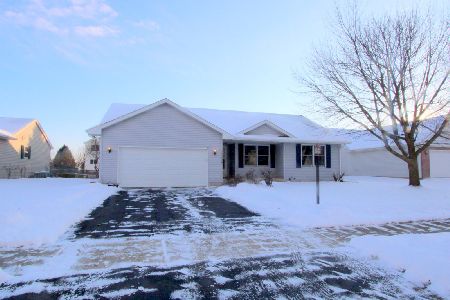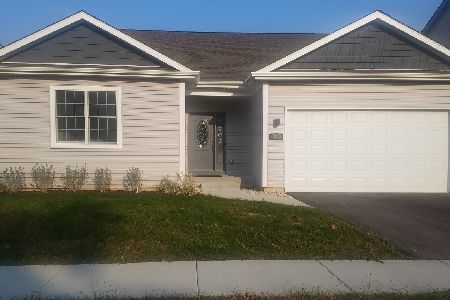631 Prairie Ridge Drive, Woodstock, Illinois 60098
$191,000
|
Sold
|
|
| Status: | Closed |
| Sqft: | 2,441 |
| Cost/Sqft: | $82 |
| Beds: | 3 |
| Baths: | 3 |
| Year Built: | 2015 |
| Property Taxes: | $741 |
| Days On Market: | 3790 |
| Lot Size: | 0,14 |
Description
ELIGIBLE for up to $7500 FTHB cash assistance down payment/closing cost! Brand NEW 2441 Sq Ft=$81 per Sq. Ft! Woodstock School District 200 Building Trades House! FAMILY neighborhood near PARK, located across from gazebo/common area. QUALITY construction with PELLA windows w low "E" gl, CUSTOM Birch cabinets, red oak HARDWOOD flooring on main level, 9' ceilings, Recessed LED lights, & gas log FIREPLACE. Kitchen has BREAKFAST Counter. Brushed Nickel lighting, plumbing, & door hrdwr. CEILING FANS throughout. High QUALITY Carpeted bedrooms. TRAY CEILING and WIC in the Master Bedroom. Second floor LOFT and Laundry Rm. Baths have 36" CUSTOM Birch cabs, CERAMIC tile, & elong bowl toilets. 50 gal HWH. 92% HE Furn, & Central Air. Gas plumbed stove & dryer. 2x6 ext walls w R-21. Attic has R-38. Ridge Vent for continuous attic ventilation. FULL 1250 sf unfinished BASEMENT w 8' ceil. 8' GARAGE dr, with garage walls R-13 and drywalled. And located a short distance from shopping, Metra & the Square
Property Specifics
| Single Family | |
| — | |
| Colonial | |
| 2015 | |
| Full | |
| MARY KATE | |
| No | |
| 0.14 |
| Mc Henry | |
| Country Ridge | |
| 125 / Annual | |
| Other | |
| Public | |
| Public Sewer | |
| 09032705 | |
| 1308452006 |
Nearby Schools
| NAME: | DISTRICT: | DISTANCE: | |
|---|---|---|---|
|
Grade School
Dean Street Elementary School |
200 | — | |
|
Middle School
Creekside Middle School |
200 | Not in DB | |
|
High School
Woodstock High School |
200 | Not in DB | |
Property History
| DATE: | EVENT: | PRICE: | SOURCE: |
|---|---|---|---|
| 4 Jan, 2016 | Sold | $191,000 | MRED MLS |
| 16 Nov, 2015 | Under contract | $199,900 | MRED MLS |
| — | Last price change | $209,900 | MRED MLS |
| 8 Sep, 2015 | Listed for sale | $209,900 | MRED MLS |
| 1 May, 2019 | Sold | $255,000 | MRED MLS |
| 26 Feb, 2019 | Under contract | $234,999 | MRED MLS |
| — | Last price change | $239,000 | MRED MLS |
| 4 Feb, 2019 | Listed for sale | $239,000 | MRED MLS |
Room Specifics
Total Bedrooms: 3
Bedrooms Above Ground: 3
Bedrooms Below Ground: 0
Dimensions: —
Floor Type: Carpet
Dimensions: —
Floor Type: Carpet
Full Bathrooms: 3
Bathroom Amenities: Double Sink
Bathroom in Basement: 0
Rooms: Eating Area,Loft
Basement Description: Unfinished,Bathroom Rough-In
Other Specifics
| 2 | |
| Concrete Perimeter | |
| Asphalt | |
| Porch | |
| Nature Preserve Adjacent | |
| 60X100 | |
| Unfinished | |
| Full | |
| Hardwood Floors, Second Floor Laundry | |
| Microwave, Dishwasher, Disposal | |
| Not in DB | |
| Sidewalks, Street Lights, Street Paved | |
| — | |
| — | |
| Gas Log, Heatilator |
Tax History
| Year | Property Taxes |
|---|---|
| 2016 | $741 |
| 2019 | $7,261 |
Contact Agent
Nearby Similar Homes
Nearby Sold Comparables
Contact Agent
Listing Provided By
Apple Creek Realty, LLC.











