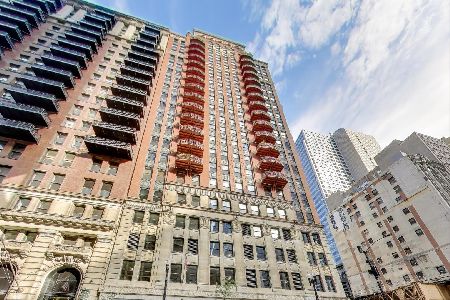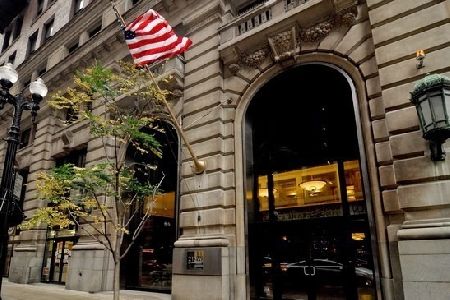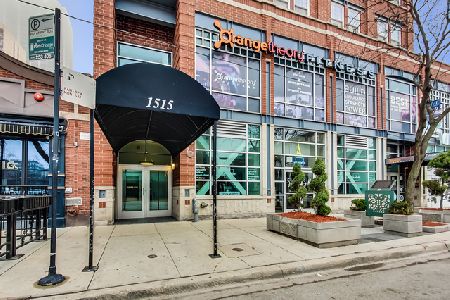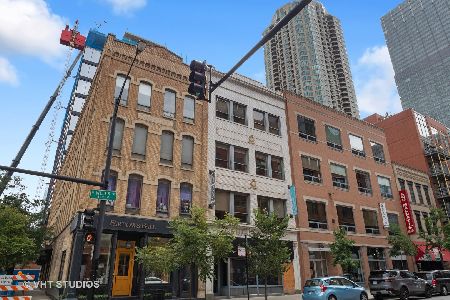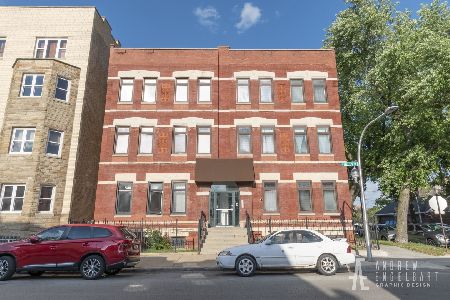1411 Wells Street, Near North Side, Chicago, Illinois 60610
$397,000
|
Sold
|
|
| Status: | Closed |
| Sqft: | 0 |
| Cost/Sqft: | — |
| Beds: | 2 |
| Baths: | 1 |
| Year Built: | — |
| Property Taxes: | $6,593 |
| Days On Market: | 1737 |
| Lot Size: | 0,00 |
Description
Beautiful 2 Bed plus Office/Den, 1 Bath in Old Town's historic Gaslight Court! Bathed in sunlight, this home has South, West & North exposures, soaring ceilings and tons of space! From the expansive living space with separate dining room, featuring a gorgeous bay window, to the additional office (with closet) for your work-from-home needs, you'll enjoy living your best life in this space. Recently refreshed kitchen with custom built-in banquette, pantry, and stainless steel appliances. With several updates including refinished hardwood floors throughout, and freshly painted walls, this vintage home feels new. Two nicely sized bedrooms, plus an office/den ideal for working from home. The recently remodeled bathroom highlights heated floors, and a custom vanity with marble countertop. The shared cobblestone courtyard is the epitome of charm, with secured access through a locked wrought iron gate - a unique escape in the city offering European-style outdoor space perfect for relaxing or entertaining on summer nights. Parking is available for monthly rent in 2 different garages (1225 N Wells and 230 W North Ave) starting at $200/month. This home is ideally located in the center of Old Town, with fantastic restaurants, nightlife, coffee shops & life's conveniences just outside your door. Three grocery stores (including Plum Market), summer farmers market, plus easy access to CTA, the beach, Lakefront paths, Lake Shore Drive. Very convenient to downtown via Red/Brown lines or LaSalle/Clark buses. Minutes to Lincoln Park and amazing proximity to Gold Coast life too...this is truly a gem in the middle of the city. Come home!
Property Specifics
| Condos/Townhomes | |
| 4 | |
| — | |
| — | |
| None | |
| — | |
| No | |
| — |
| Cook | |
| — | |
| 350 / Monthly | |
| Water,Insurance,Exterior Maintenance,Scavenger,Snow Removal | |
| Lake Michigan,Public | |
| Public Sewer | |
| 11001881 | |
| 17042050661017 |
Nearby Schools
| NAME: | DISTRICT: | DISTANCE: | |
|---|---|---|---|
|
Grade School
Manierre Elementary School |
299 | — | |
|
Middle School
Manierre Elementary School |
299 | Not in DB | |
|
High School
Lincoln Park High School |
299 | Not in DB | |
Property History
| DATE: | EVENT: | PRICE: | SOURCE: |
|---|---|---|---|
| 1 Aug, 2007 | Sold | $349,000 | MRED MLS |
| 29 Jun, 2007 | Under contract | $349,000 | MRED MLS |
| 15 May, 2007 | Listed for sale | $349,000 | MRED MLS |
| 1 Mar, 2019 | Listed for sale | $0 | MRED MLS |
| 20 Apr, 2021 | Sold | $397,000 | MRED MLS |
| 12 Mar, 2021 | Under contract | $420,000 | MRED MLS |
| 23 Feb, 2021 | Listed for sale | $420,000 | MRED MLS |
| 9 Sep, 2025 | Under contract | $450,000 | MRED MLS |
| 5 Aug, 2025 | Listed for sale | $450,000 | MRED MLS |
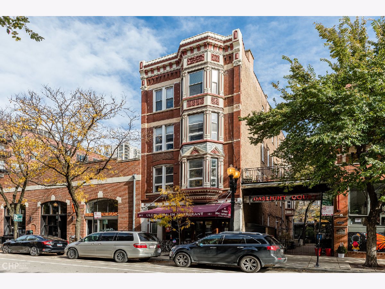
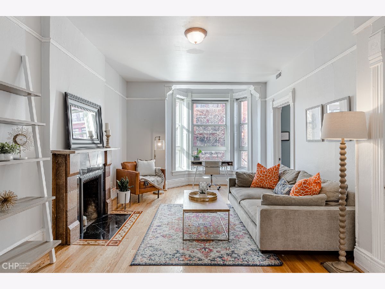
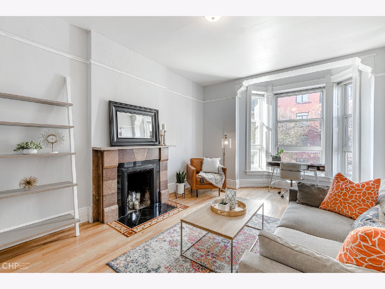
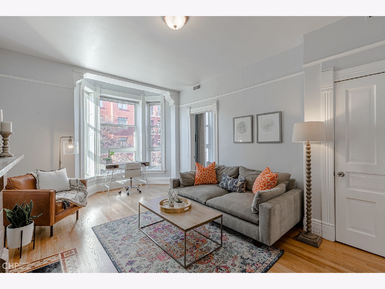
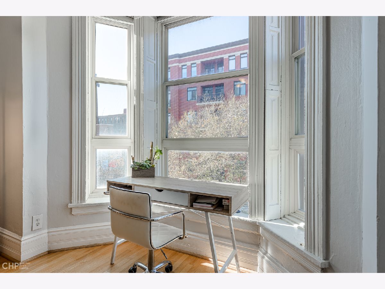
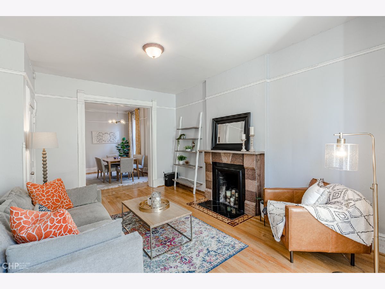
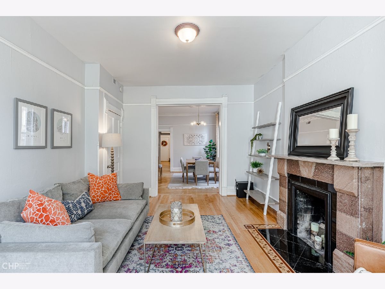
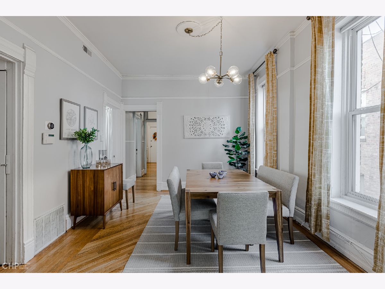
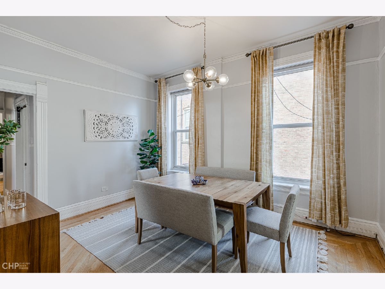
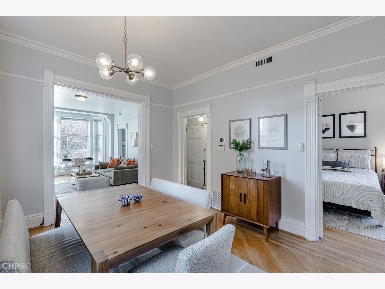
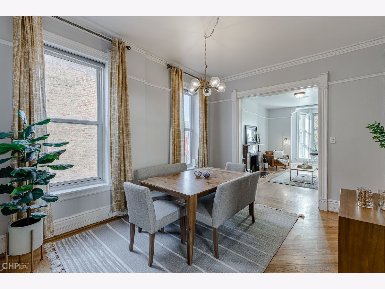
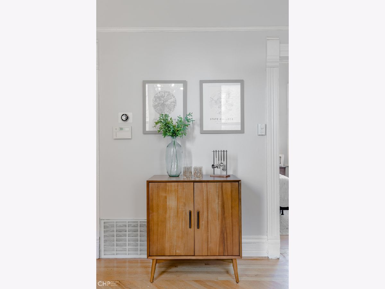
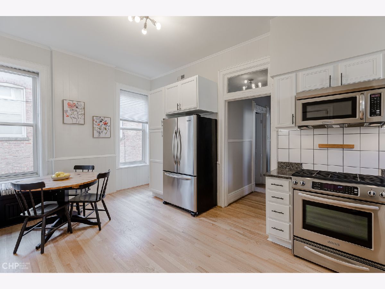
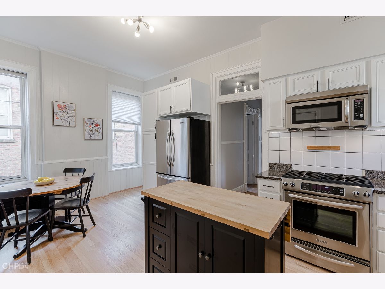
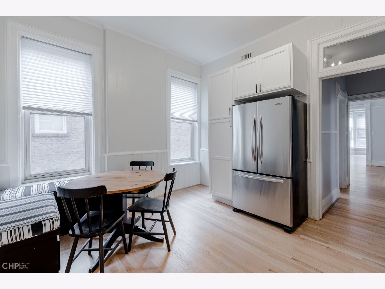
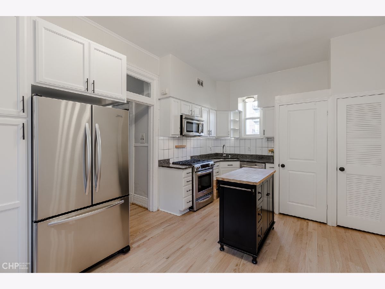
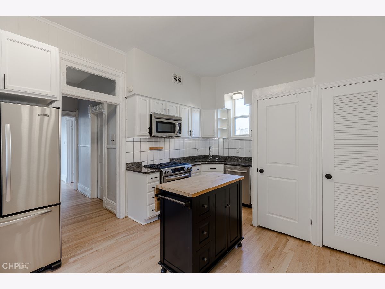
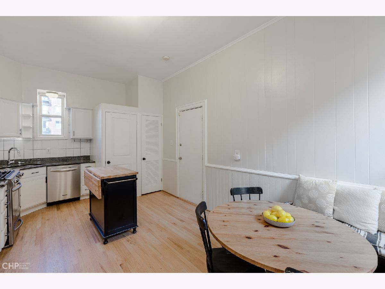
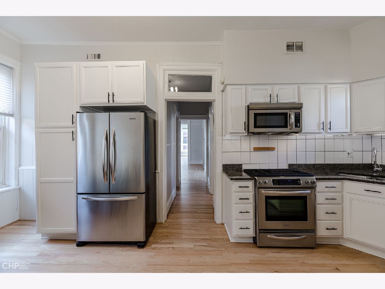
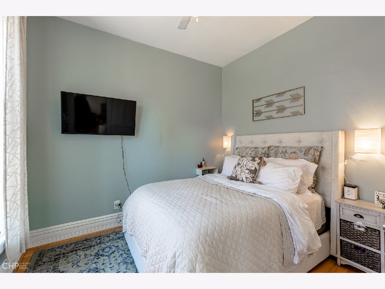
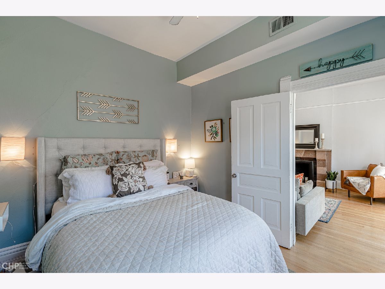
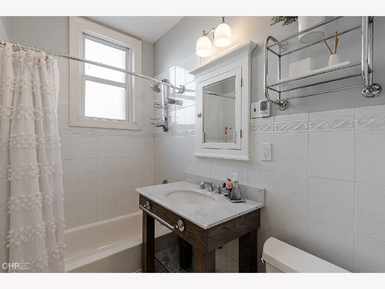
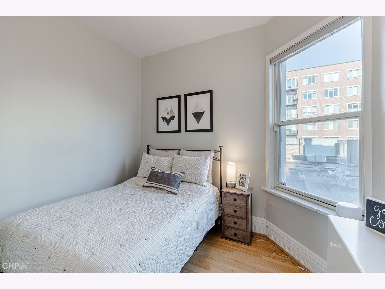
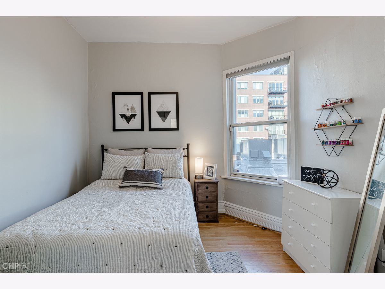
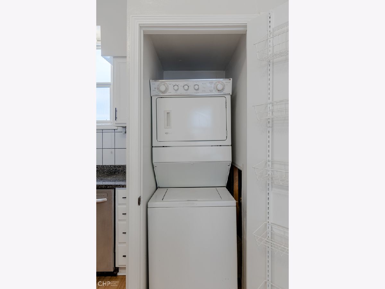
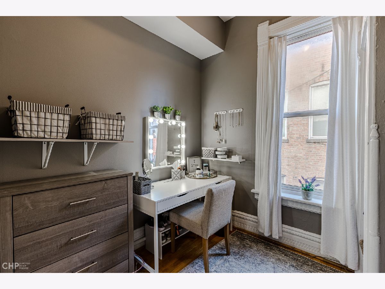
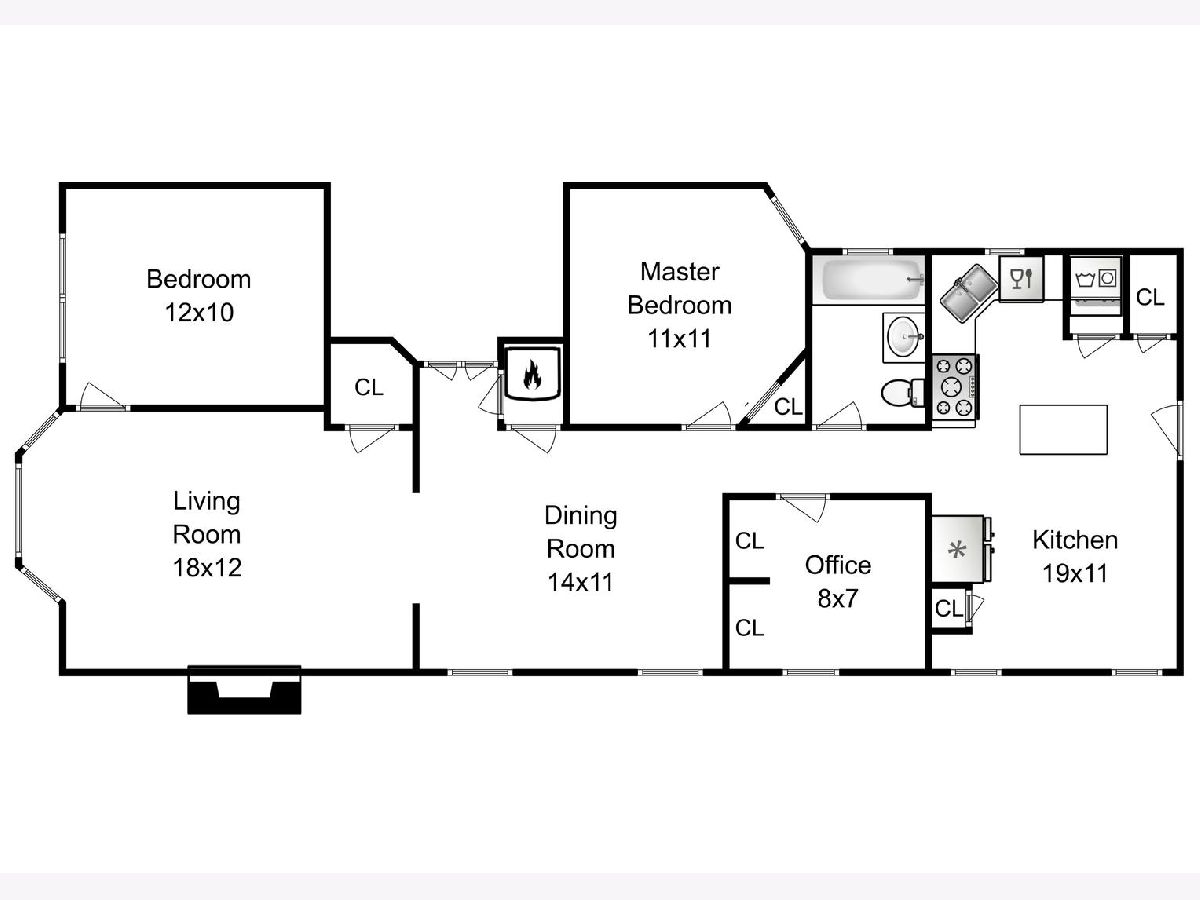
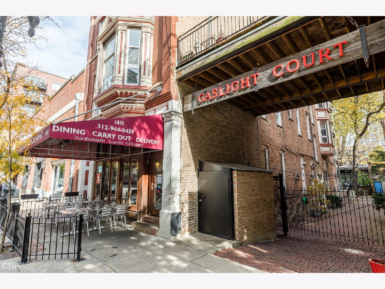
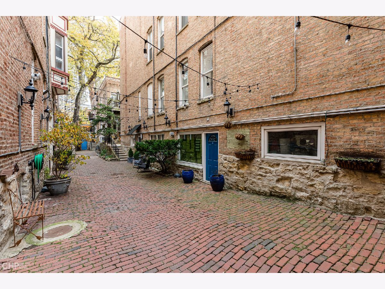
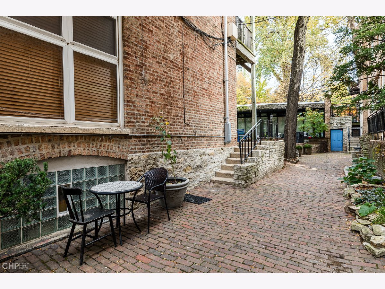
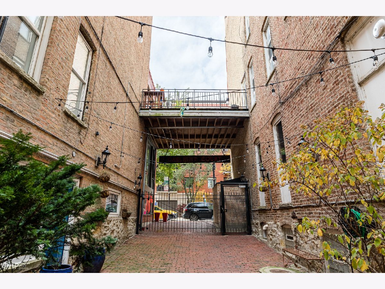
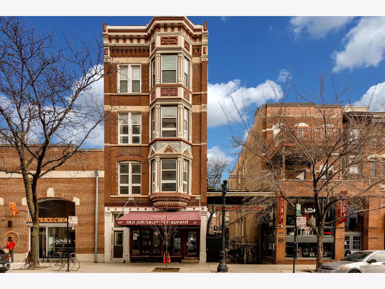
Room Specifics
Total Bedrooms: 2
Bedrooms Above Ground: 2
Bedrooms Below Ground: 0
Dimensions: —
Floor Type: Hardwood
Full Bathrooms: 1
Bathroom Amenities: Soaking Tub
Bathroom in Basement: 0
Rooms: Office
Basement Description: None
Other Specifics
| 2 | |
| — | |
| — | |
| Brick Paver Patio | |
| — | |
| COMMON | |
| — | |
| None | |
| Hardwood Floors, Laundry Hook-Up in Unit, Storage, Ceiling - 10 Foot, Special Millwork, Granite Counters, Separate Dining Room | |
| Range, Microwave, Dishwasher, Refrigerator, Washer, Dryer | |
| Not in DB | |
| — | |
| — | |
| Bike Room/Bike Trails, Storage | |
| Wood Burning |
Tax History
| Year | Property Taxes |
|---|---|
| 2007 | $2,969 |
| 2021 | $6,593 |
| 2025 | $8,592 |
Contact Agent
Nearby Similar Homes
Nearby Sold Comparables
Contact Agent
Listing Provided By
Baird & Warner

