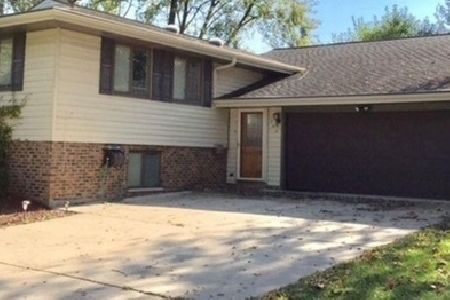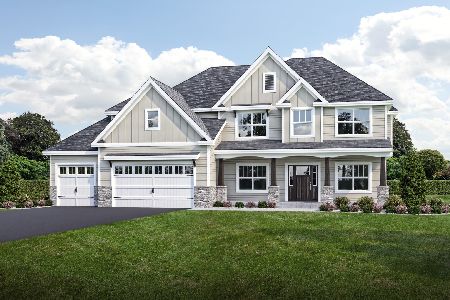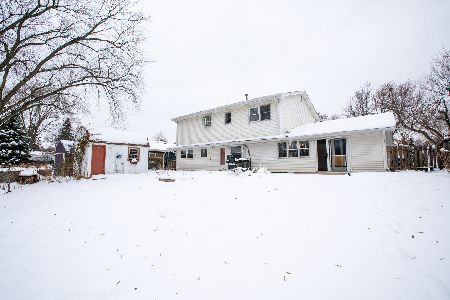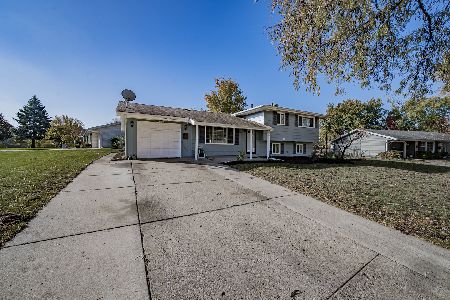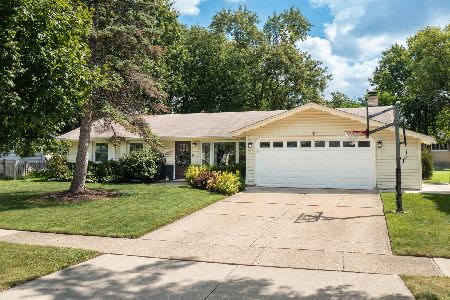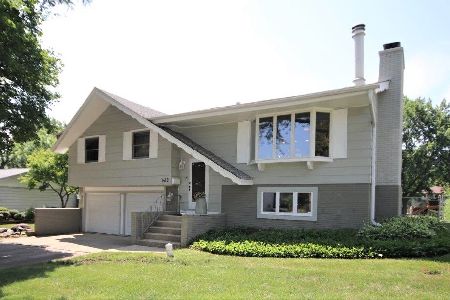1411 Yale Lane, Schaumburg, Illinois 60193
$290,000
|
Sold
|
|
| Status: | Closed |
| Sqft: | 1,716 |
| Cost/Sqft: | $169 |
| Beds: | 3 |
| Baths: | 2 |
| Year Built: | 1967 |
| Property Taxes: | $4,783 |
| Days On Market: | 2022 |
| Lot Size: | 0,23 |
Description
Popular Salem ranch with family room addition situated on quite tree lined street on a 1/4 acre lot. This home has been well kept & meticulously maintained by the long time owners. Beautifully updated kitchen overlooking the family & dining room with views of the yard. Eat-in Kitchen features hickory cabinets, new flooring, newer counter-tops, under the cabinet lighting, & big island with breakfast bar. Enjoy the beautiful living room with big bay window. The family room addition is a big bonus featuring a stone floor to ceiling fireplace surrounded by built-ins. Dining room leads out to the patio. Master bedroom has a full bathroom & walk-in closet. This home also has a separate laundry room with utility sink. The roof is 10 years old. There are two furnaces- 8 years old & 2 years old. Spacious back yard with shed. Walk to park, elementary & junior high schools, & community pool. Award winning district 54 & 211 schools. Just move right into this beautiful home!
Property Specifics
| Single Family | |
| — | |
| Ranch | |
| 1967 | |
| None | |
| SALEM ++ | |
| No | |
| 0.23 |
| Cook | |
| Weathersfield | |
| 0 / Not Applicable | |
| None | |
| Lake Michigan | |
| Public Sewer | |
| 10774912 | |
| 07294040030000 |
Nearby Schools
| NAME: | DISTRICT: | DISTANCE: | |
|---|---|---|---|
|
Grade School
Nathan Hale Elementary School |
54 | — | |
|
Middle School
Jane Addams Junior High School |
54 | Not in DB | |
|
High School
Schaumburg High School |
211 | Not in DB | |
Property History
| DATE: | EVENT: | PRICE: | SOURCE: |
|---|---|---|---|
| 18 Sep, 2020 | Sold | $290,000 | MRED MLS |
| 11 Jul, 2020 | Under contract | $289,900 | MRED MLS |
| 9 Jul, 2020 | Listed for sale | $289,900 | MRED MLS |
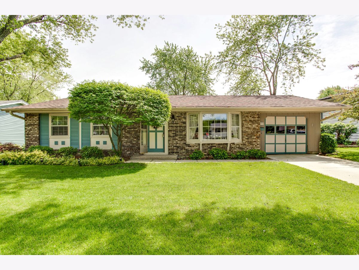
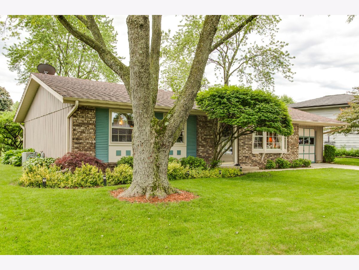
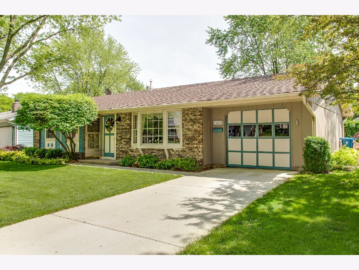
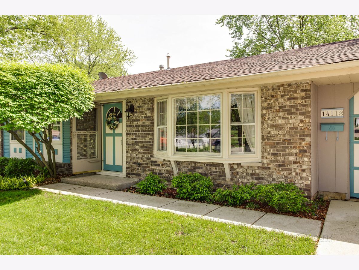
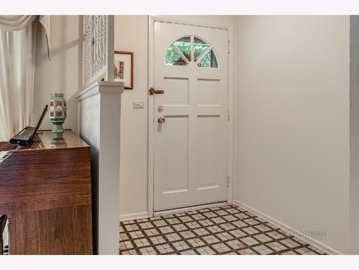
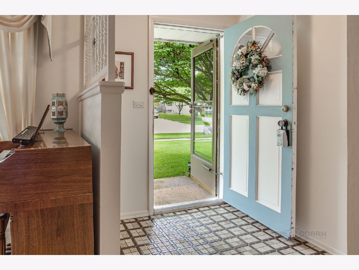
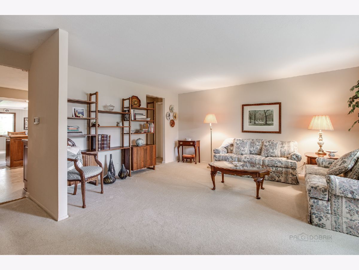
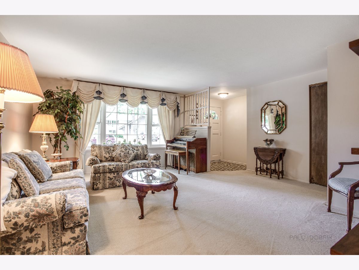
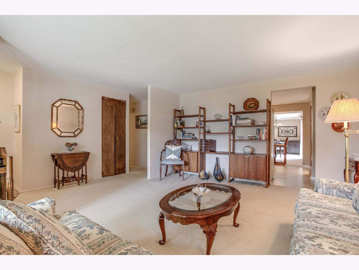
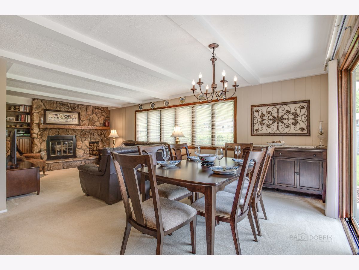
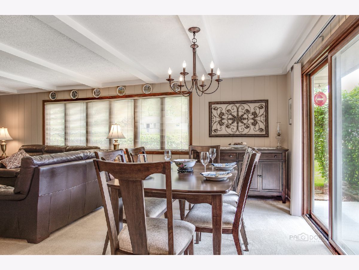
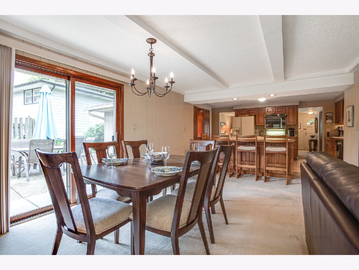
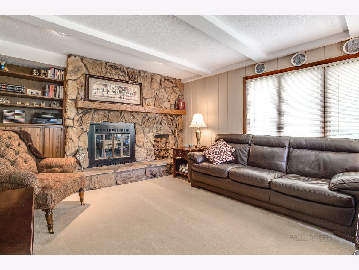
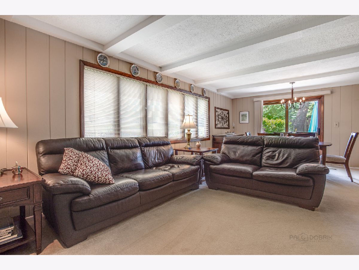
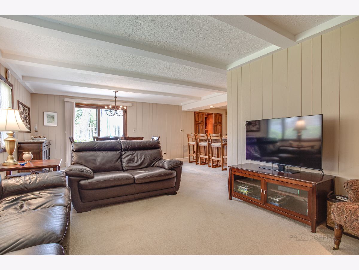
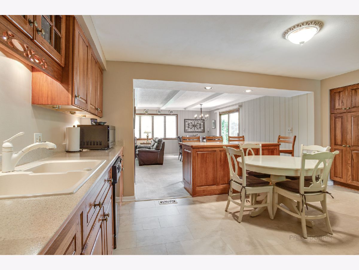
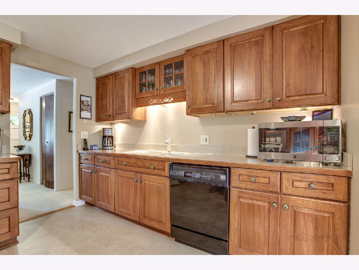
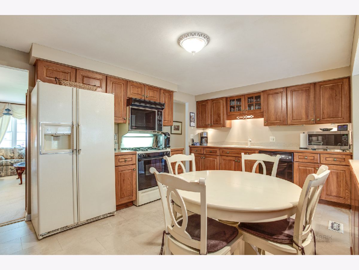
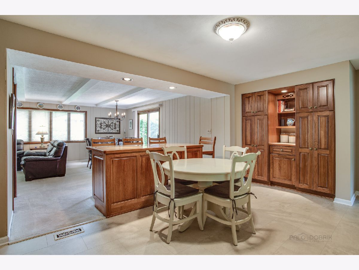
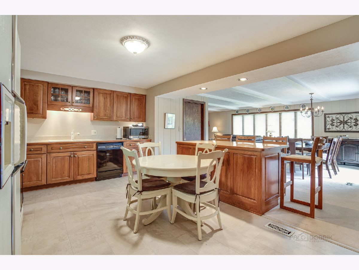
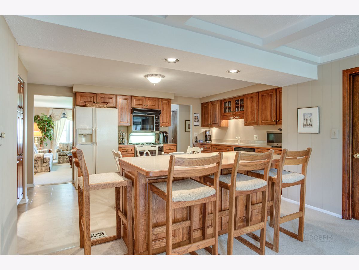
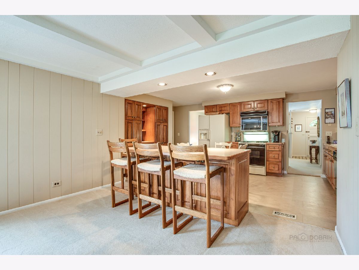
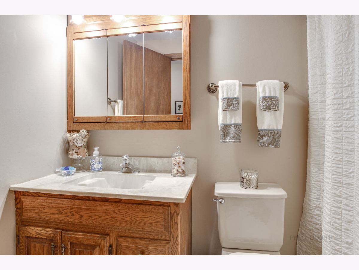
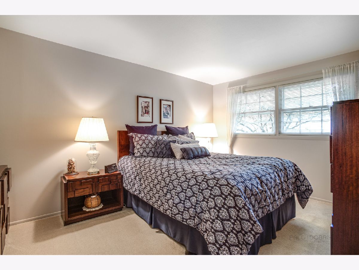
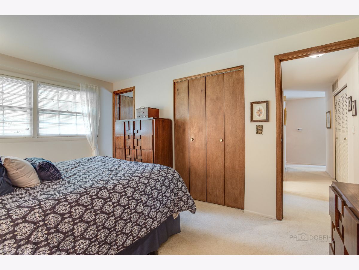
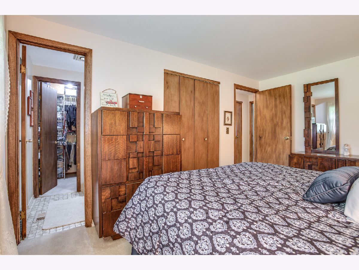
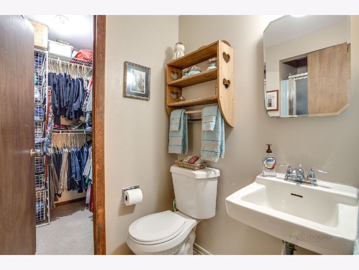
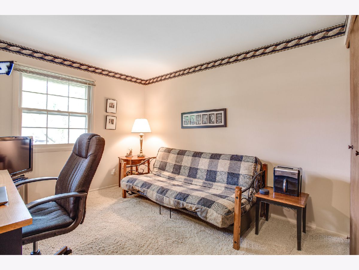
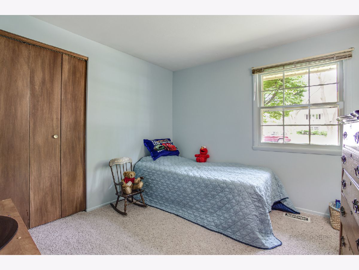
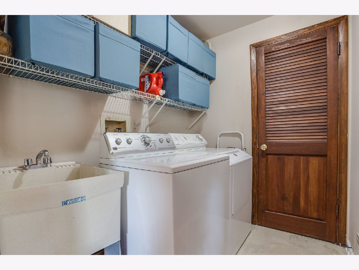
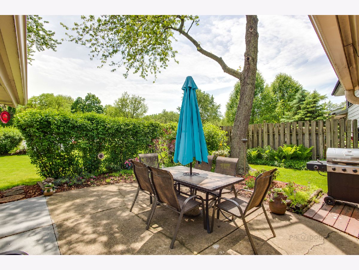
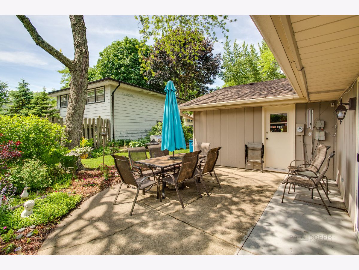
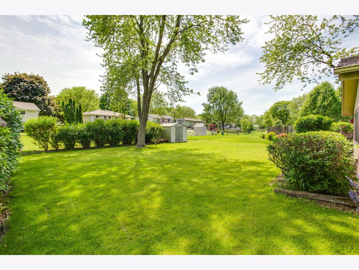
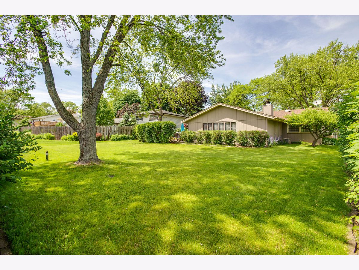
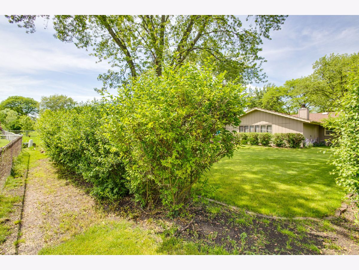
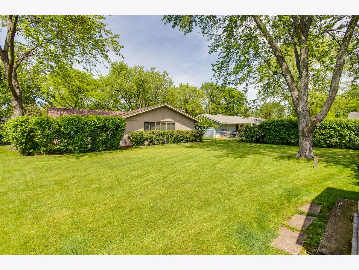
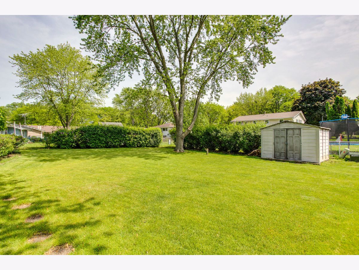
Room Specifics
Total Bedrooms: 3
Bedrooms Above Ground: 3
Bedrooms Below Ground: 0
Dimensions: —
Floor Type: Carpet
Dimensions: —
Floor Type: Carpet
Full Bathrooms: 2
Bathroom Amenities: —
Bathroom in Basement: —
Rooms: Foyer,Walk In Closet
Basement Description: None
Other Specifics
| 1 | |
| Concrete Perimeter | |
| Concrete | |
| Patio, Storms/Screens | |
| — | |
| 10137 | |
| — | |
| Full | |
| Built-in Features, Walk-In Closet(s) | |
| Range, Dishwasher, Refrigerator, Washer, Dryer, Disposal | |
| Not in DB | |
| Park, Curbs, Sidewalks, Street Lights, Street Paved | |
| — | |
| — | |
| Wood Burning, Attached Fireplace Doors/Screen, Heatilator |
Tax History
| Year | Property Taxes |
|---|---|
| 2020 | $4,783 |
Contact Agent
Nearby Similar Homes
Nearby Sold Comparables
Contact Agent
Listing Provided By
The Royal Family Real Estate

