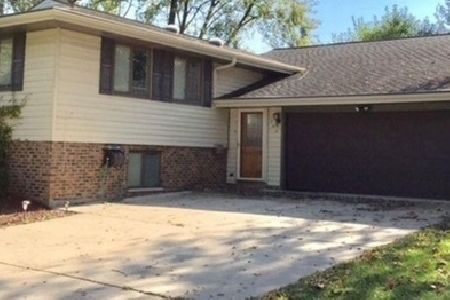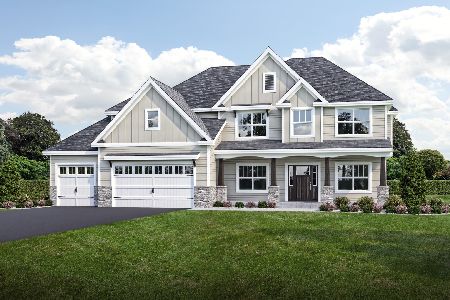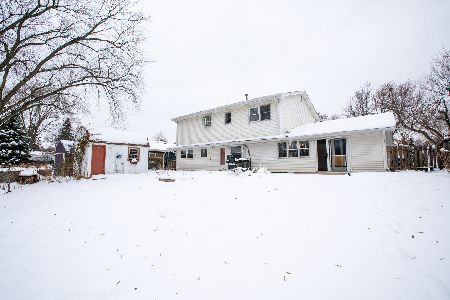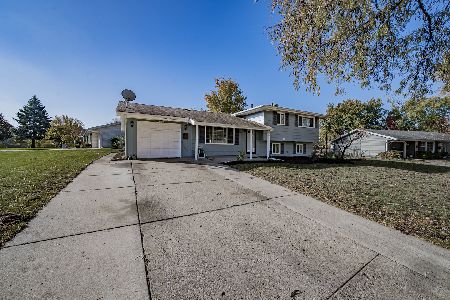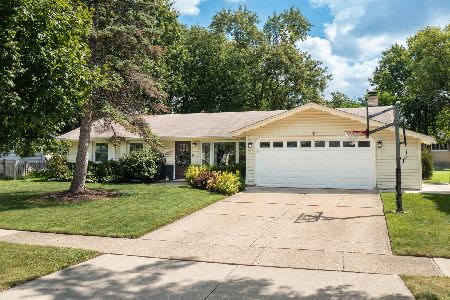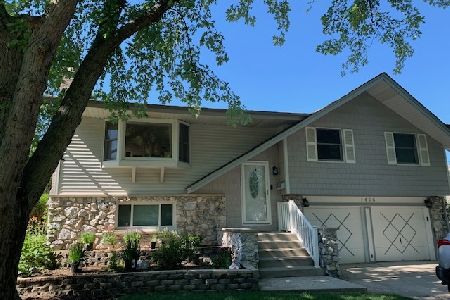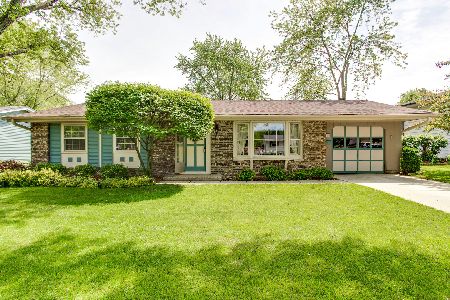1412 Syracuse Lane, Schaumburg, Illinois 60193
$255,000
|
Sold
|
|
| Status: | Closed |
| Sqft: | 1,364 |
| Cost/Sqft: | $198 |
| Beds: | 4 |
| Baths: | 2 |
| Year Built: | 1968 |
| Property Taxes: | $4,640 |
| Days On Market: | 3600 |
| Lot Size: | 0,00 |
Description
Spacious raised ranch with contemporary open floor plan. This is a fabulous move-in condition home. Hardwood Floors thru-out. Beautifully updated kitchen with granite counters. You'll love this open concept into your living room and tons of natural light. Good size bedrooms. Newer doors, hi-efficiency windows .extra insulation, plumbing (2014) Exterior done,including gutters, soffit/fascia, siding Walkout lower level w/large family room & 4th bedroom or office. Enjoy outdoors on your backyard w/Custom Deck. Close to schools, shopping. and transportation. A must see! Wont last at this great price! Show and sell!
Property Specifics
| Single Family | |
| — | |
| Step Ranch | |
| 1968 | |
| Full,Walkout | |
| — | |
| No | |
| 0 |
| Cook | |
| Weathersfield | |
| 0 / Not Applicable | |
| None | |
| Lake Michigan | |
| Public Sewer | |
| 09166936 | |
| 07294040230000 |
Nearby Schools
| NAME: | DISTRICT: | DISTANCE: | |
|---|---|---|---|
|
Grade School
Nathan Hale Elementary School |
54 | — | |
|
Middle School
Jane Addams Junior High School |
54 | Not in DB | |
|
High School
Schaumburg High School |
211 | Not in DB | |
Property History
| DATE: | EVENT: | PRICE: | SOURCE: |
|---|---|---|---|
| 20 Jul, 2011 | Sold | $145,000 | MRED MLS |
| 7 Apr, 2011 | Under contract | $145,000 | MRED MLS |
| — | Last price change | $169,900 | MRED MLS |
| 23 Nov, 2010 | Listed for sale | $182,000 | MRED MLS |
| 31 May, 2016 | Sold | $255,000 | MRED MLS |
| 28 Apr, 2016 | Under contract | $269,900 | MRED MLS |
| — | Last price change | $277,000 | MRED MLS |
| 14 Mar, 2016 | Listed for sale | $277,000 | MRED MLS |
Room Specifics
Total Bedrooms: 4
Bedrooms Above Ground: 4
Bedrooms Below Ground: 0
Dimensions: —
Floor Type: Hardwood
Dimensions: —
Floor Type: Hardwood
Dimensions: —
Floor Type: Hardwood
Full Bathrooms: 2
Bathroom Amenities: Whirlpool,European Shower
Bathroom in Basement: 1
Rooms: Deck,Foyer,Utility Room-Lower Level
Basement Description: Finished,Exterior Access
Other Specifics
| 1 | |
| Concrete Perimeter | |
| Concrete | |
| Deck | |
| — | |
| 71 X 141 | |
| — | |
| None | |
| Hardwood Floors, First Floor Bedroom, First Floor Full Bath | |
| Range, Microwave, Dishwasher, Refrigerator, Washer, Dryer | |
| Not in DB | |
| — | |
| — | |
| — | |
| — |
Tax History
| Year | Property Taxes |
|---|---|
| 2011 | $5,162 |
| 2016 | $4,640 |
Contact Agent
Nearby Similar Homes
Nearby Sold Comparables
Contact Agent
Listing Provided By
Koral Realty

