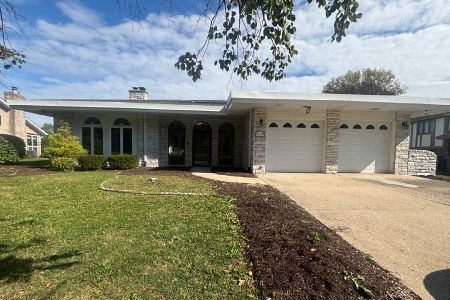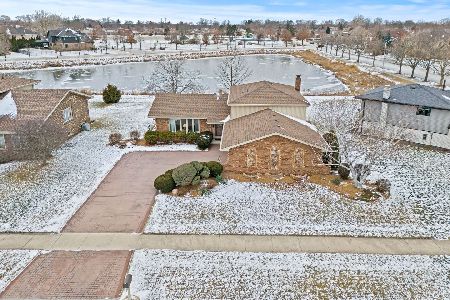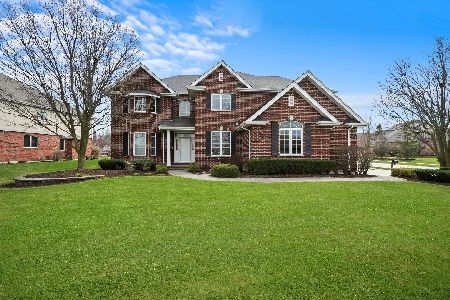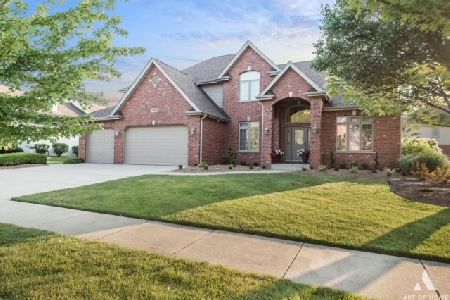14113 86th Place, Orland Park, Illinois 60462
$540,000
|
Sold
|
|
| Status: | Closed |
| Sqft: | 4,448 |
| Cost/Sqft: | $123 |
| Beds: | 4 |
| Baths: | 3 |
| Year Built: | 2002 |
| Property Taxes: | $15,678 |
| Days On Market: | 2538 |
| Lot Size: | 0,29 |
Description
Priced to sell-Owner downsizing! Possible the best value in Evergreen View. One of the largest homes in this subdivision!!! Great for the large and/or growing family!!! Close to park, away from the noise of 143rd! Enjoy the privacy of the landscaped backyard. The kitchen amazes you with custom cabinets, wood work and large island with warming drawer! Hardwood floors (Refinished in 2018) on main level with inviting open floor plan! Stunning entryway and architectural touches throughout! Over 4400 SF with 4 large bedrooms- all with walk in closets, 3 full baths, bonus room off master with french doors!!! Master bath and closet to die for! 5th bedroom / office on first floor! Full basement with rough in bath! Sprinkler system, security system, professionally landscaped and much more! Close to shopping; park and trails across the street!
Property Specifics
| Single Family | |
| — | |
| — | |
| 2002 | |
| Full | |
| — | |
| No | |
| 0.29 |
| Cook | |
| Evergreen View | |
| 100 / Annual | |
| None | |
| Lake Michigan | |
| Public Sewer | |
| 10270013 | |
| 27023140190000 |
Nearby Schools
| NAME: | DISTRICT: | DISTANCE: | |
|---|---|---|---|
|
High School
Carl Sandburg High School |
230 | Not in DB | |
Property History
| DATE: | EVENT: | PRICE: | SOURCE: |
|---|---|---|---|
| 23 May, 2019 | Sold | $540,000 | MRED MLS |
| 10 Apr, 2019 | Under contract | $548,000 | MRED MLS |
| — | Last price change | $559,000 | MRED MLS |
| 11 Feb, 2019 | Listed for sale | $569,000 | MRED MLS |
Room Specifics
Total Bedrooms: 4
Bedrooms Above Ground: 4
Bedrooms Below Ground: 0
Dimensions: —
Floor Type: Carpet
Dimensions: —
Floor Type: Wood Laminate
Dimensions: —
Floor Type: Carpet
Full Bathrooms: 3
Bathroom Amenities: Separate Shower
Bathroom in Basement: 0
Rooms: Office,Bonus Room,Other Room
Basement Description: Unfinished
Other Specifics
| 3 | |
| Concrete Perimeter | |
| Concrete | |
| Patio | |
| Landscaped | |
| 12511 | |
| — | |
| Full | |
| Vaulted/Cathedral Ceilings, Hardwood Floors, First Floor Full Bath | |
| Double Oven, Microwave, Dishwasher, Refrigerator, Bar Fridge, Freezer, Washer, Dryer, Disposal | |
| Not in DB | |
| Sidewalks, Street Lights, Street Paved, Other | |
| — | |
| — | |
| Wood Burning |
Tax History
| Year | Property Taxes |
|---|---|
| 2019 | $15,678 |
Contact Agent
Nearby Similar Homes
Nearby Sold Comparables
Contact Agent
Listing Provided By
RE/MAX Hometown Properties











