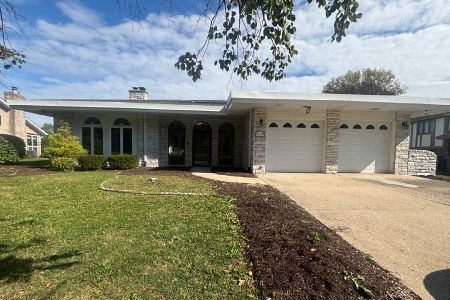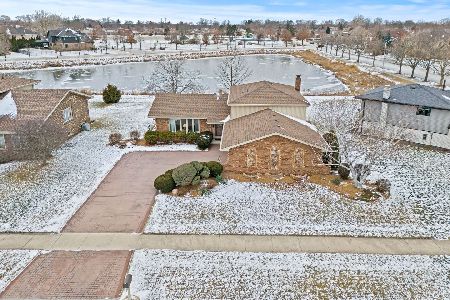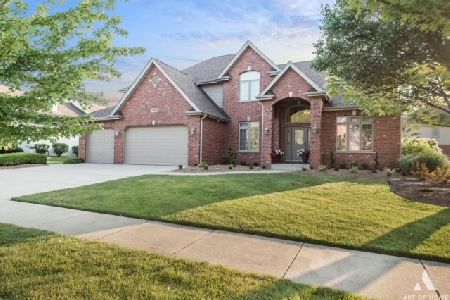8621 141st Street, Orland Park, Illinois 60462
$659,000
|
Sold
|
|
| Status: | Closed |
| Sqft: | 3,892 |
| Cost/Sqft: | $169 |
| Beds: | 4 |
| Baths: | 4 |
| Year Built: | 2002 |
| Property Taxes: | $16,210 |
| Days On Market: | 284 |
| Lot Size: | 0,00 |
Description
Welcome to this handsome all-brick Evergreen View home! Nestled in a coveted north Orland Park neighborhood, this residence boasts a smart, flowing floor plan with generous room sizes, all set on a beautifully landscaped, fenced-in lot right across the street from the park. Fall in love with the amazing expansive master suite, finish off the 9ft basement to your liking with plumbing already roughed in, store all vehicles and toys in the 3 car side-load garage, and let family, friends, and pets enjoy the private backyard. Additional bedrooms all have walk-in closets, plenty of bathrooms, and plenty of space to sprawl out. Convenient office/den on the first floor, truly a home with a modern and spacious layout with plenty of room. Thoughtful upgrades include solid oak panel doors throughout, a convenient laundry chute, and an irrigation system to keep the lush lawn looking its best. All of this in top-rated School Districts 135 and 230, and just minutes from shopping, dining, and everyday conveniences. This is more than just a house- it's the home you've been waiting for!
Property Specifics
| Single Family | |
| — | |
| — | |
| 2002 | |
| — | |
| — | |
| No | |
| — |
| Cook | |
| Evergreen View | |
| 100 / Annual | |
| — | |
| — | |
| — | |
| 12336734 | |
| 27023140030000 |
Nearby Schools
| NAME: | DISTRICT: | DISTANCE: | |
|---|---|---|---|
|
Grade School
Prairie Elementary School |
135 | — | |
|
Middle School
Jerling Junior High School |
135 | Not in DB | |
|
High School
Carl Sandburg High School |
230 | Not in DB | |
Property History
| DATE: | EVENT: | PRICE: | SOURCE: |
|---|---|---|---|
| 15 May, 2025 | Sold | $659,000 | MRED MLS |
| 15 Apr, 2025 | Under contract | $659,000 | MRED MLS |
| 14 Apr, 2025 | Listed for sale | $659,000 | MRED MLS |
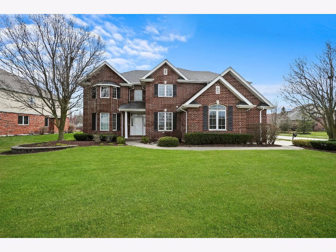
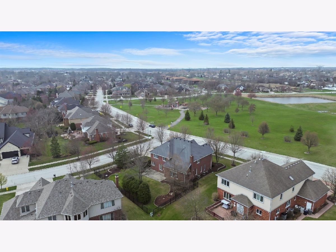
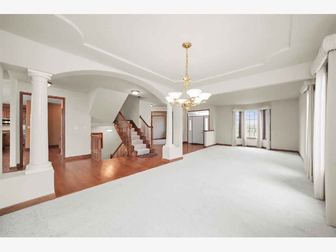
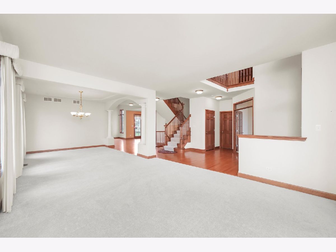
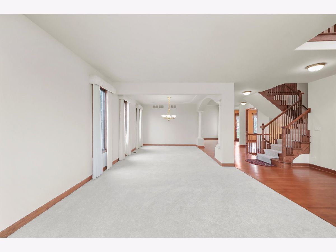
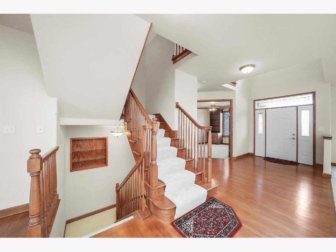
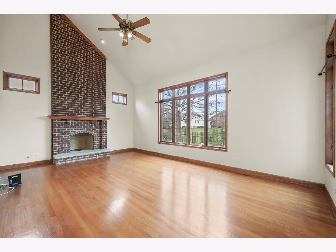
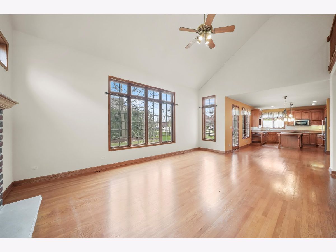

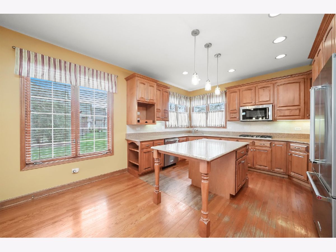
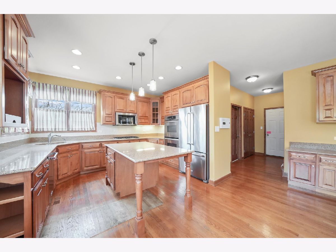
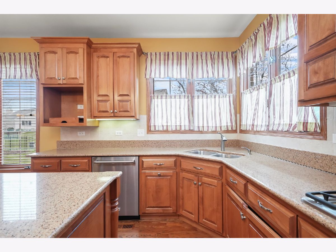
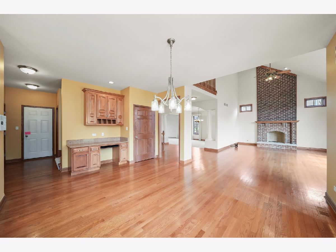
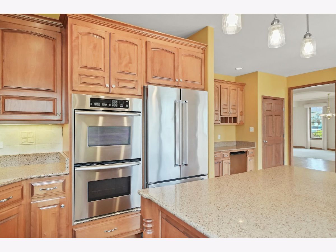
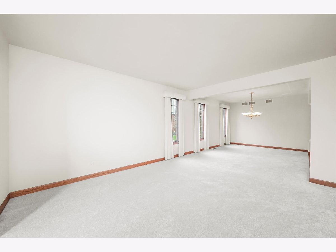
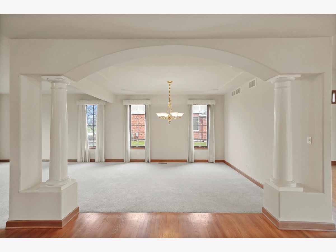
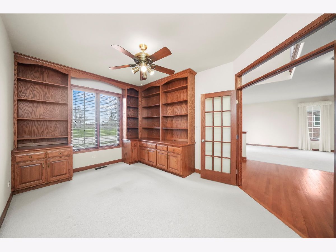

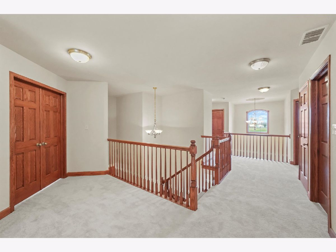
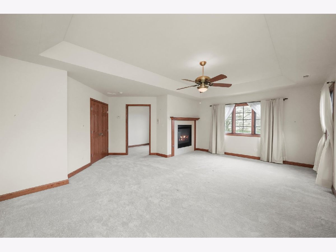
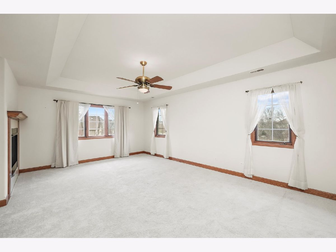
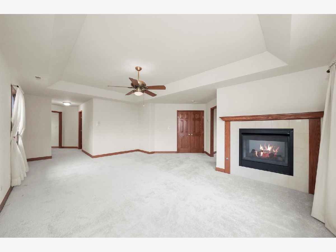
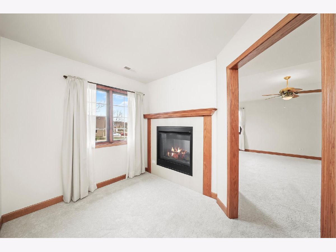
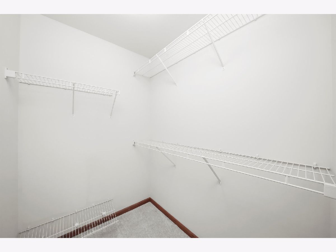
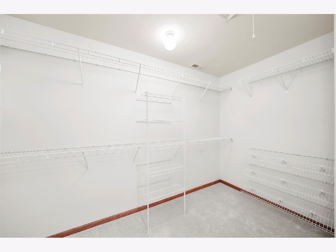
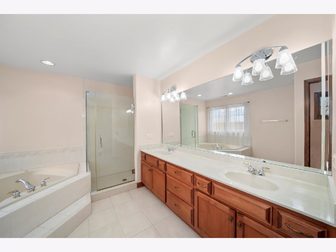
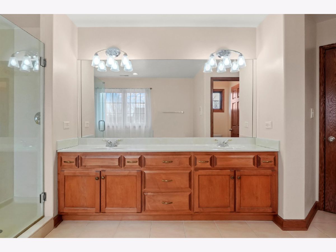
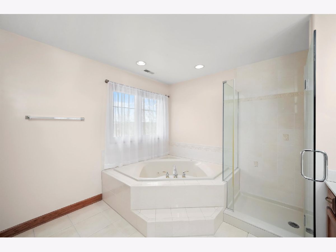
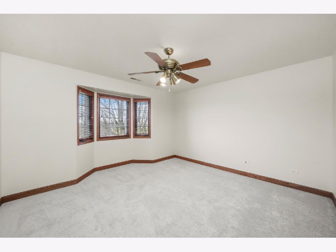
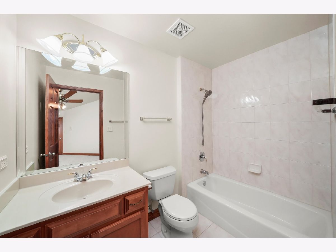
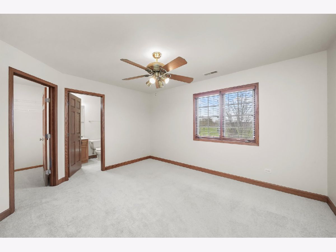
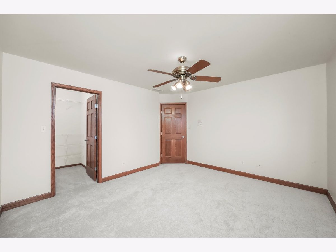
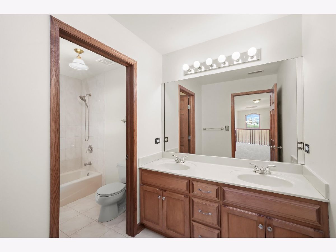

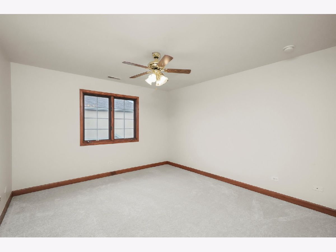


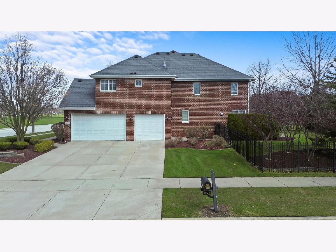
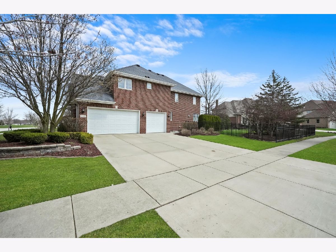
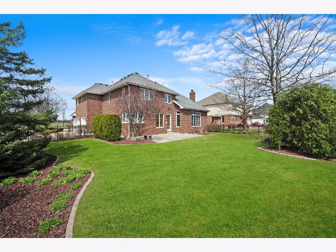
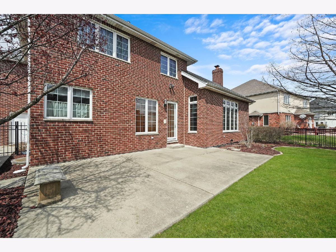
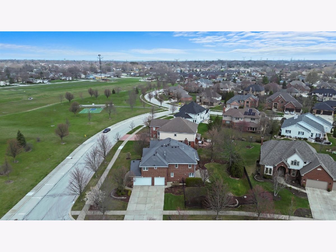
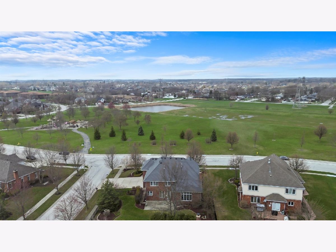
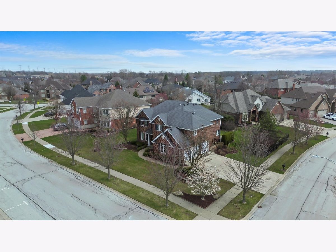
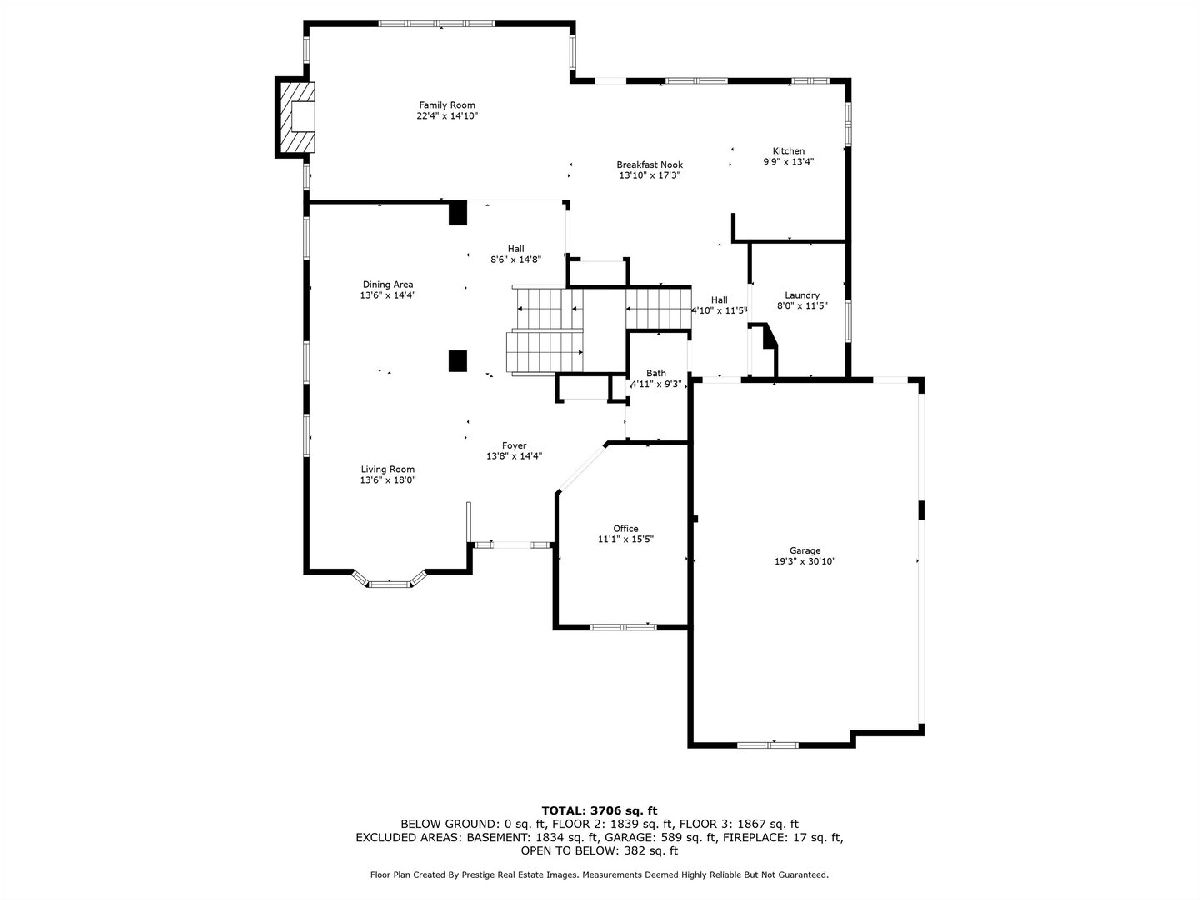


Room Specifics
Total Bedrooms: 4
Bedrooms Above Ground: 4
Bedrooms Below Ground: 0
Dimensions: —
Floor Type: —
Dimensions: —
Floor Type: —
Dimensions: —
Floor Type: —
Full Bathrooms: 4
Bathroom Amenities: Whirlpool,Separate Shower,Double Sink
Bathroom in Basement: 0
Rooms: —
Basement Description: —
Other Specifics
| 3 | |
| — | |
| — | |
| — | |
| — | |
| 101X141 | |
| Pull Down Stair,Unfinished | |
| — | |
| — | |
| — | |
| Not in DB | |
| — | |
| — | |
| — | |
| — |
Tax History
| Year | Property Taxes |
|---|---|
| 2025 | $16,210 |
Contact Agent
Nearby Similar Homes
Nearby Sold Comparables
Contact Agent
Listing Provided By
Optiv Properties



