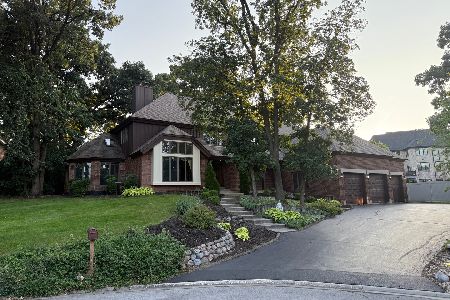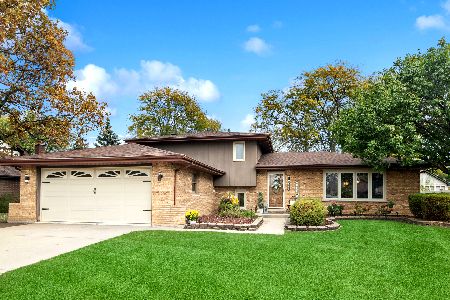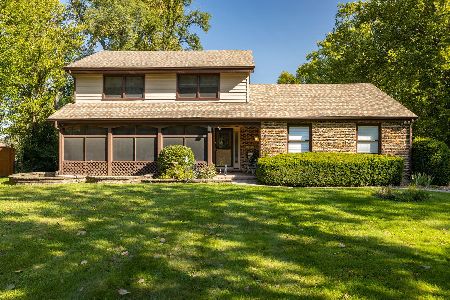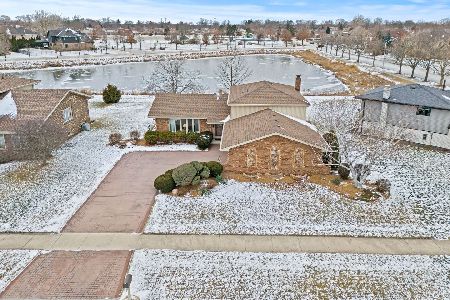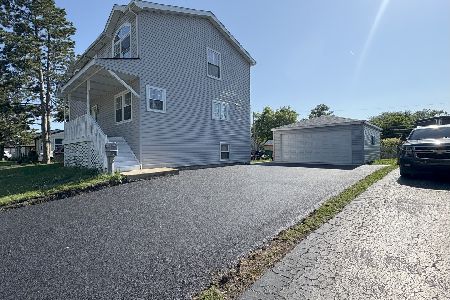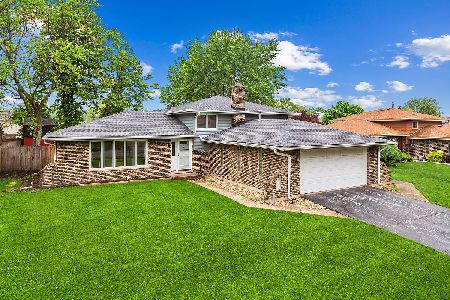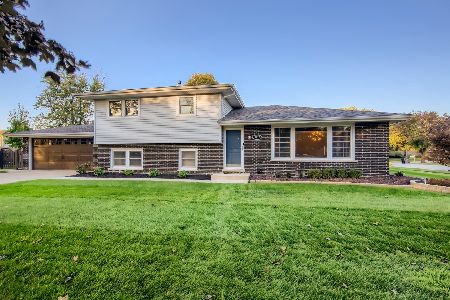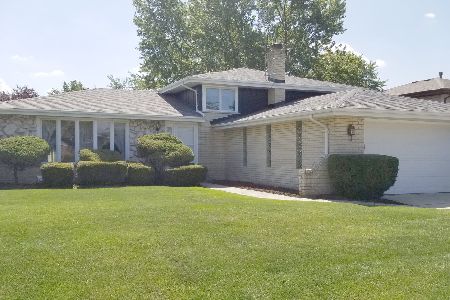14114 Clearview Drive, Orland Park, Illinois 60462
$286,000
|
Sold
|
|
| Status: | Closed |
| Sqft: | 1,269 |
| Cost/Sqft: | $232 |
| Beds: | 3 |
| Baths: | 2 |
| Year Built: | 1975 |
| Property Taxes: | $5,098 |
| Days On Market: | 3487 |
| Lot Size: | 0,23 |
Description
Stunning 3 bedroom, 2 full bath home, Newly remodeled kitchen with stainless steel appliances, maple cabinets, tile floor and granite counter tops. Open floor plan in kitchen and dining room. Hardwood floors in all bedrooms, family room, living and dining rooms. Large family room with private home office area. Plus a full finished sub-basement with laundry room and walk-in storage closet. Large fenced in back yard and a full cedar deck for entertaining. Over sized detached 2 car garage and work bench area. This home is move in ready and priced to sell..
Property Specifics
| Single Family | |
| — | |
| — | |
| 1975 | |
| Partial | |
| — | |
| No | |
| 0.23 |
| Cook | |
| Clearview | |
| 0 / Not Applicable | |
| None | |
| Public | |
| Public Sewer | |
| 09280242 | |
| 27034070250000 |
Property History
| DATE: | EVENT: | PRICE: | SOURCE: |
|---|---|---|---|
| 15 Sep, 2016 | Sold | $286,000 | MRED MLS |
| 14 Jul, 2016 | Under contract | $294,850 | MRED MLS |
| 8 Jul, 2016 | Listed for sale | $294,850 | MRED MLS |
Room Specifics
Total Bedrooms: 3
Bedrooms Above Ground: 3
Bedrooms Below Ground: 0
Dimensions: —
Floor Type: Hardwood
Dimensions: —
Floor Type: Hardwood
Full Bathrooms: 2
Bathroom Amenities: Separate Shower
Bathroom in Basement: 0
Rooms: Office,Other Room
Basement Description: Sub-Basement
Other Specifics
| 2.5 | |
| Concrete Perimeter | |
| Concrete | |
| Deck | |
| — | |
| 76X130 | |
| — | |
| None | |
| Hardwood Floors | |
| Range, Microwave, Dishwasher, Refrigerator, Washer, Dryer, Stainless Steel Appliance(s) | |
| Not in DB | |
| Curbs, Sidewalks, Street Lights, Street Paved | |
| — | |
| — | |
| — |
Tax History
| Year | Property Taxes |
|---|---|
| 2016 | $5,098 |
Contact Agent
Nearby Similar Homes
Nearby Sold Comparables
Contact Agent
Listing Provided By
Redfin Corporation

