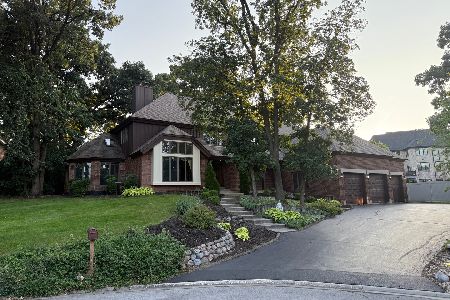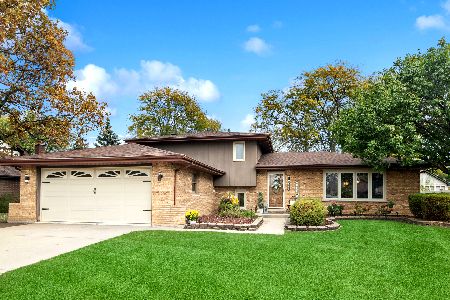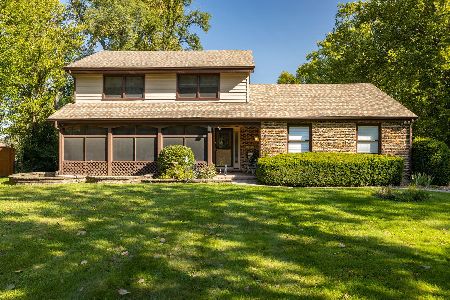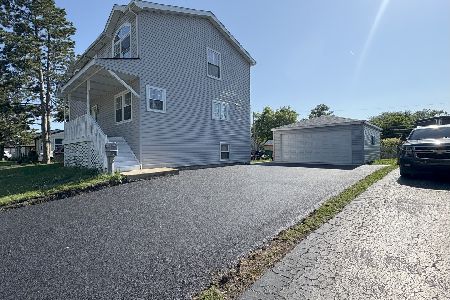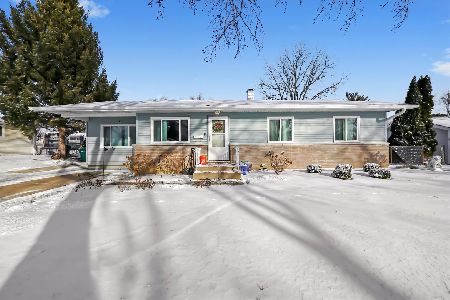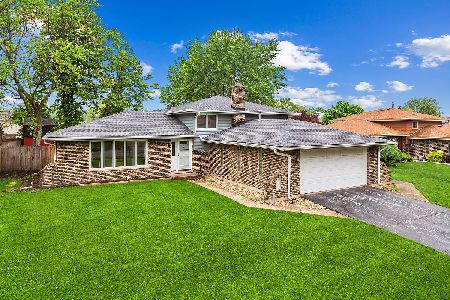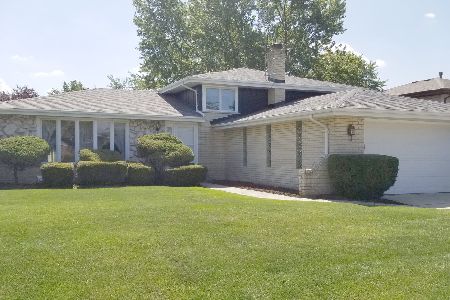8926 Lori Lane, Orland Park, Illinois 60462
$395,000
|
Sold
|
|
| Status: | Closed |
| Sqft: | 1,900 |
| Cost/Sqft: | $197 |
| Beds: | 4 |
| Baths: | 2 |
| Year Built: | 1976 |
| Property Taxes: | $4,739 |
| Days On Market: | 1569 |
| Lot Size: | 0,24 |
Description
Seller turned a "needs work" house into a beauty, inside and out. This move-in ready 4 bedroom, 2 bath home checks all your boxes. Over the past 5 years, every room has been updated & outside landscaping done with fabulous outdoor patio space. Perfect layout with large living rm adjacent to dining rm which gives you flexible space for large or small gatherings. Kitchen has been updated w/beautiful subway tile backsplash, granite counters, white cabs, pantry closet and an eat-in area. kitchen is open to the lower level family room, w/contemporary dramatic fp and raised panel details on the walls also found in the workout area.The master bedroom has 2 closets -1 is an amazing walk-in closet. It is next to a workout room or office-your choice with this flexible space. 3 bedrooms and update bath on upper level. Updates over the last 5 years include: laminate wood flooring throughout, carpet (10/2021), interior doors, decorative wall panels, lighting & ceiling fans, exterior doors, garage door, kitchen & baths updated including appliances, fireplace updated & more. see separate list for details. 2 HVAC systems. Great location and outstanding schools. Make this your next home and be settled before the holidays.
Property Specifics
| Single Family | |
| — | |
| Bi-Level | |
| 1976 | |
| None | |
| — | |
| No | |
| 0.24 |
| Cook | |
| — | |
| 0 / Not Applicable | |
| None | |
| Lake Michigan | |
| Public Sewer | |
| 11251532 | |
| 27034070020000 |
Nearby Schools
| NAME: | DISTRICT: | DISTANCE: | |
|---|---|---|---|
|
Grade School
High Point Elementary School |
135 | — | |
|
Middle School
Orland Junior High School |
135 | Not in DB | |
|
High School
Carl Sandburg High School |
230 | Not in DB | |
Property History
| DATE: | EVENT: | PRICE: | SOURCE: |
|---|---|---|---|
| 22 Aug, 2016 | Sold | $262,000 | MRED MLS |
| 20 Jul, 2016 | Under contract | $269,900 | MRED MLS |
| — | Last price change | $279,900 | MRED MLS |
| 22 Apr, 2016 | Listed for sale | $289,900 | MRED MLS |
| 23 Nov, 2021 | Sold | $395,000 | MRED MLS |
| 24 Oct, 2021 | Under contract | $375,000 | MRED MLS |
| 8 Oct, 2021 | Listed for sale | $375,000 | MRED MLS |
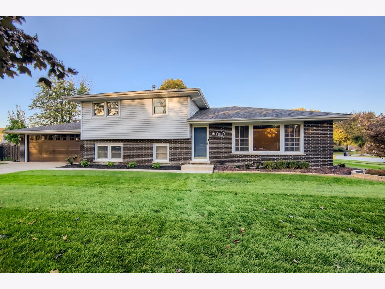
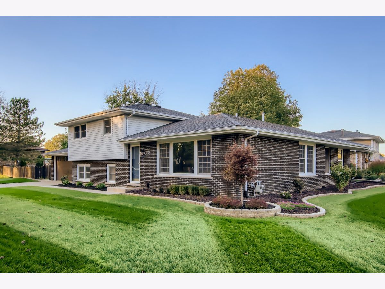
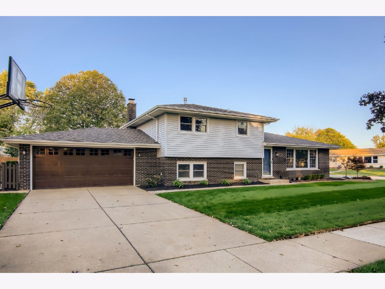
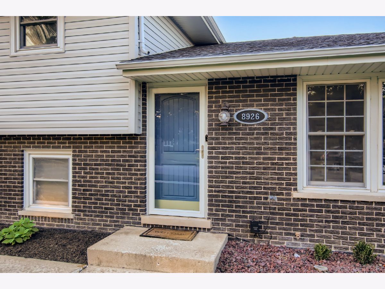
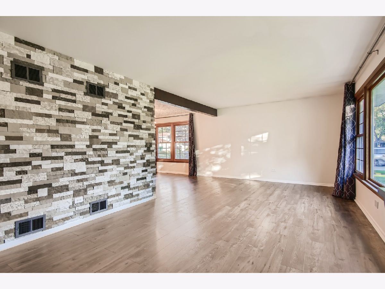
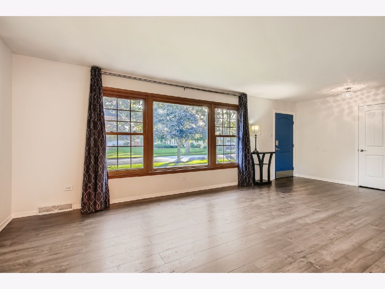
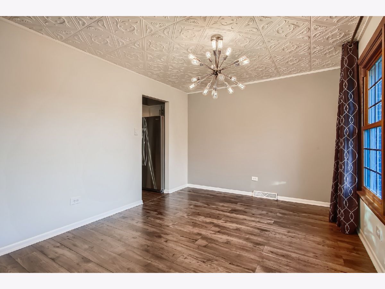
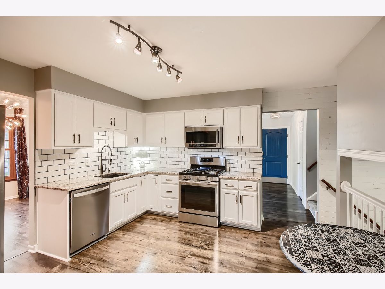
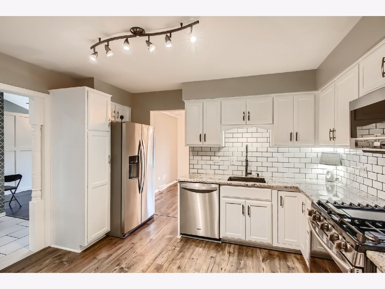
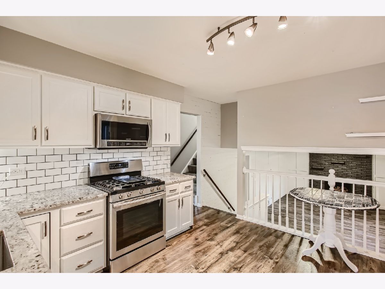
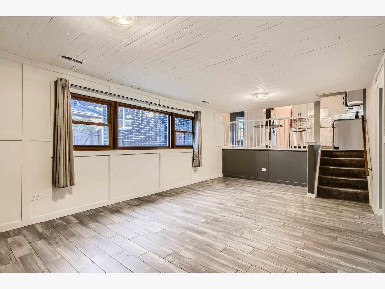
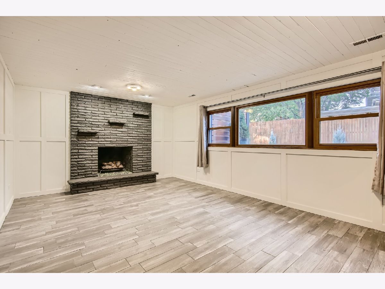
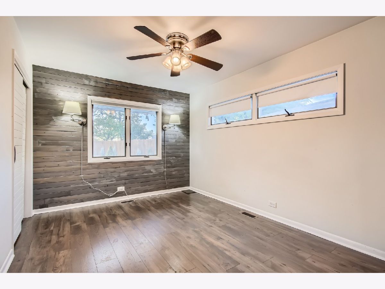
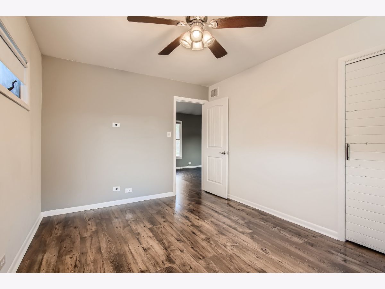
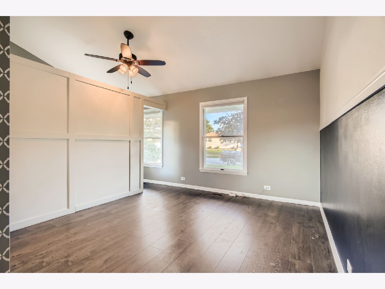
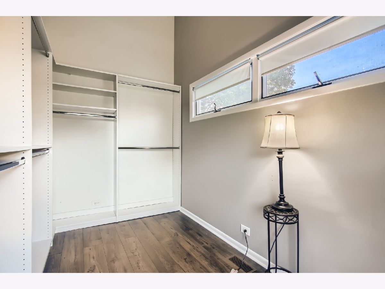
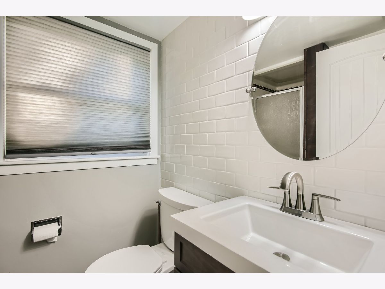
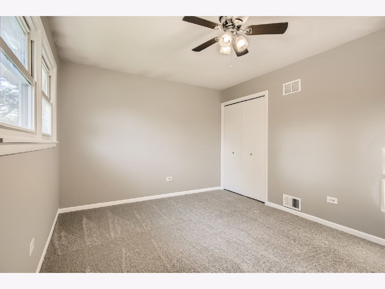
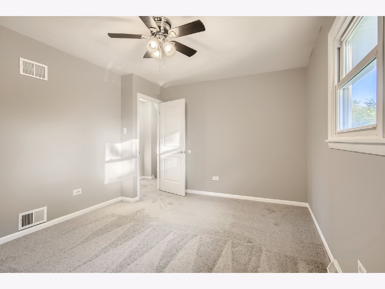
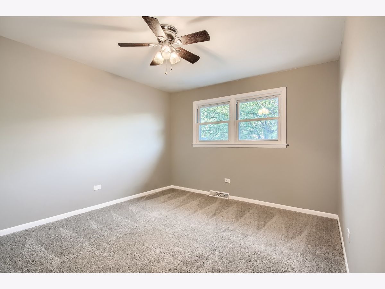
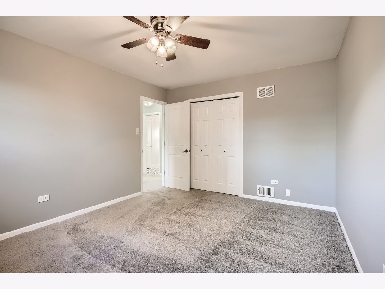
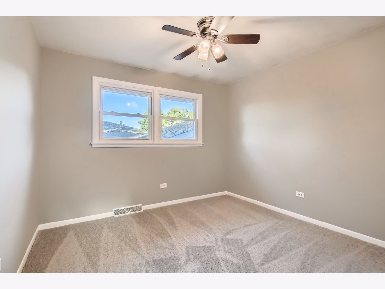
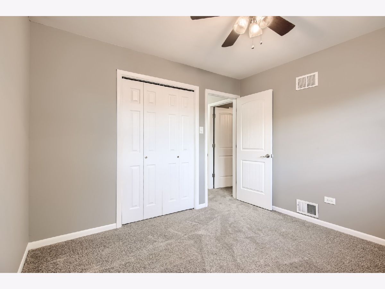
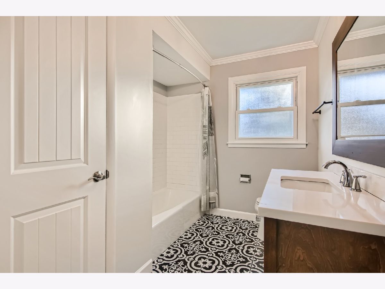
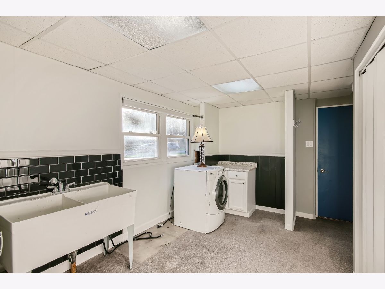
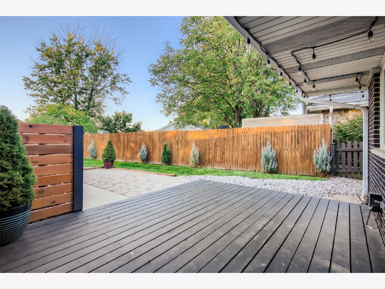
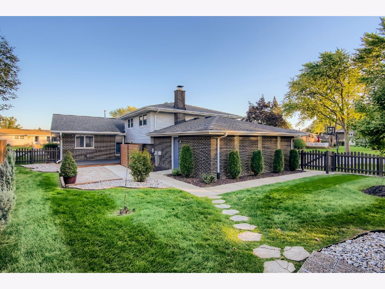
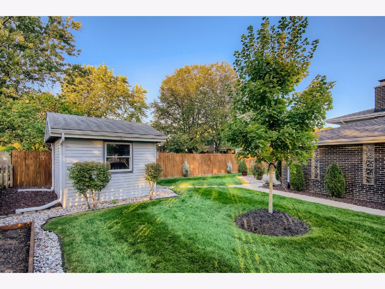
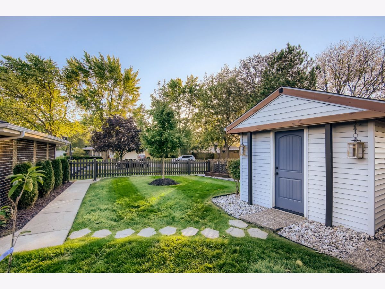
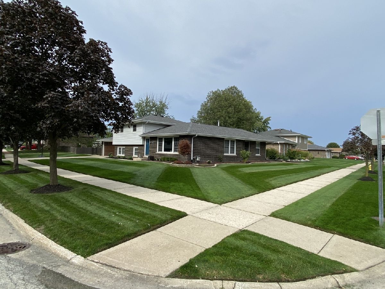
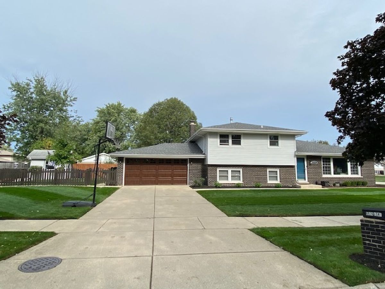
Room Specifics
Total Bedrooms: 4
Bedrooms Above Ground: 4
Bedrooms Below Ground: 0
Dimensions: —
Floor Type: Carpet
Dimensions: —
Floor Type: Carpet
Dimensions: —
Floor Type: Carpet
Full Bathrooms: 2
Bathroom Amenities: —
Bathroom in Basement: 0
Rooms: Workshop
Basement Description: Crawl
Other Specifics
| 2 | |
| Concrete Perimeter | |
| Concrete | |
| Patio, Storms/Screens | |
| Corner Lot,Fenced Yard | |
| 130X89.03X99.48X32.34X70 | |
| Full | |
| None | |
| Vaulted/Cathedral Ceilings, Wood Laminate Floors, First Floor Bedroom, Built-in Features, Walk-In Closet(s), Some Carpeting, Separate Dining Room | |
| Range, Microwave, Dishwasher, Refrigerator, Washer, Dryer, Stainless Steel Appliance(s) | |
| Not in DB | |
| Sidewalks, Street Paved | |
| — | |
| — | |
| Gas Starter |
Tax History
| Year | Property Taxes |
|---|---|
| 2016 | $3,961 |
| 2021 | $4,739 |
Contact Agent
Nearby Similar Homes
Nearby Sold Comparables
Contact Agent
Listing Provided By
Keller Williams Momentum

