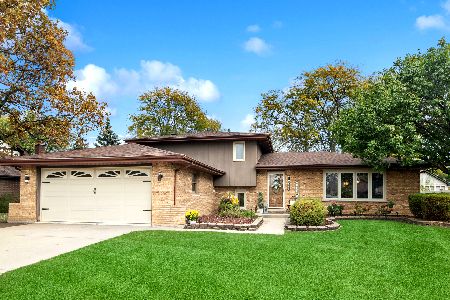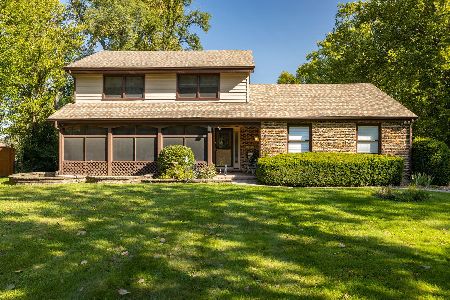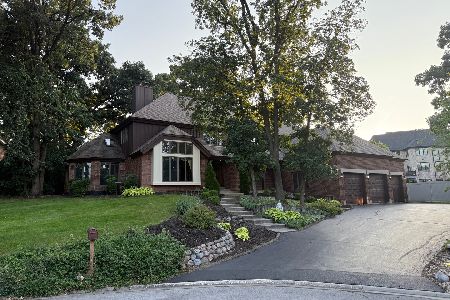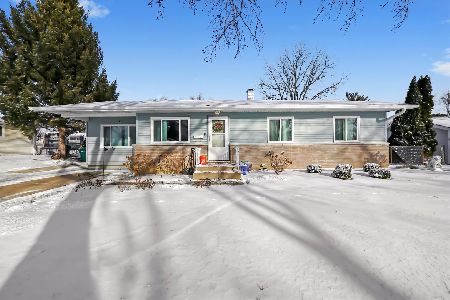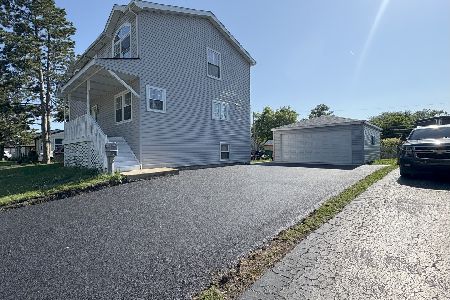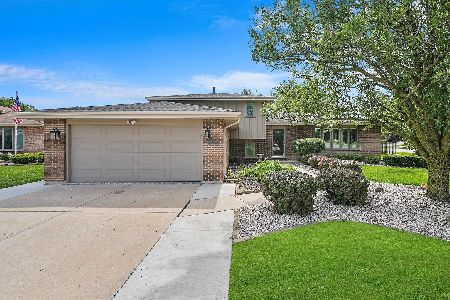14119 Charleston Drive, Orland Park, Illinois 60462
$255,000
|
Sold
|
|
| Status: | Closed |
| Sqft: | 1,458 |
| Cost/Sqft: | $190 |
| Beds: | 4 |
| Baths: | 2 |
| Year Built: | 1984 |
| Property Taxes: | $5,570 |
| Days On Market: | 4362 |
| Lot Size: | 0,23 |
Description
All newly updated with hardwood floors, granite counters and updates through out. Custom built with 3' extension from original floor plan. See large bedroom sizes. Large eat-in kitchen. Approx 2,000 sf of living space (incl. lower level). New hi efficiency furnace and a/c installed summer 2012. Desirable Heritage Estates, close to shopping, restaurants, commuter train, schools. The only thing missing is you!
Property Specifics
| Single Family | |
| — | |
| Tri-Level | |
| 1984 | |
| Partial | |
| — | |
| No | |
| 0.23 |
| Cook | |
| Heritage | |
| 0 / Not Applicable | |
| None | |
| Lake Michigan | |
| Public Sewer | |
| 08535110 | |
| 27033100250000 |
Property History
| DATE: | EVENT: | PRICE: | SOURCE: |
|---|---|---|---|
| 8 May, 2014 | Sold | $255,000 | MRED MLS |
| 1 Mar, 2014 | Under contract | $277,500 | MRED MLS |
| — | Last price change | $289,000 | MRED MLS |
| 11 Feb, 2014 | Listed for sale | $289,000 | MRED MLS |
Room Specifics
Total Bedrooms: 4
Bedrooms Above Ground: 4
Bedrooms Below Ground: 0
Dimensions: —
Floor Type: Carpet
Dimensions: —
Floor Type: —
Dimensions: —
Floor Type: Carpet
Full Bathrooms: 2
Bathroom Amenities: —
Bathroom in Basement: 0
Rooms: No additional rooms
Basement Description: Sub-Basement
Other Specifics
| 2 | |
| Concrete Perimeter | |
| Asphalt | |
| Patio | |
| — | |
| 80X125 | |
| — | |
| — | |
| Hardwood Floors | |
| Range, Dishwasher, Refrigerator, Washer, Dryer | |
| Not in DB | |
| — | |
| — | |
| — | |
| — |
Tax History
| Year | Property Taxes |
|---|---|
| 2014 | $5,570 |
Contact Agent
Nearby Similar Homes
Nearby Sold Comparables
Contact Agent
Listing Provided By
Baird & Warner

