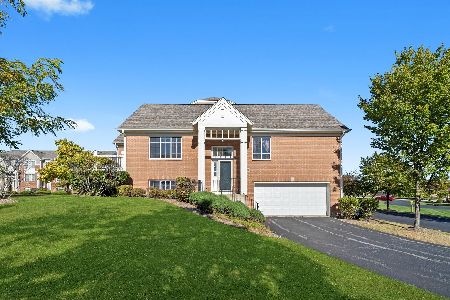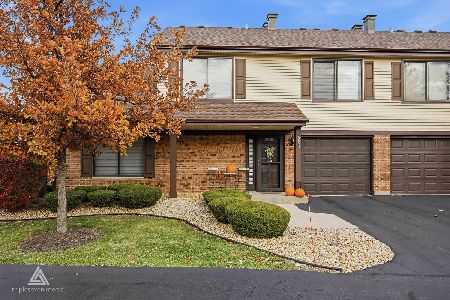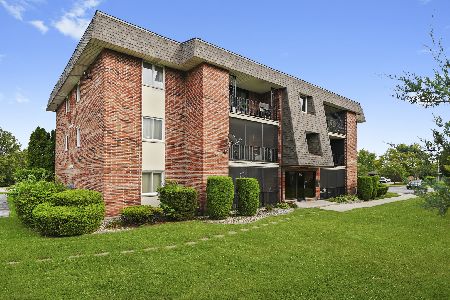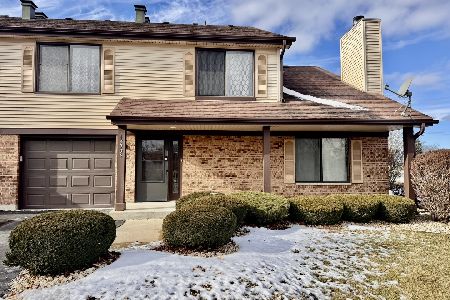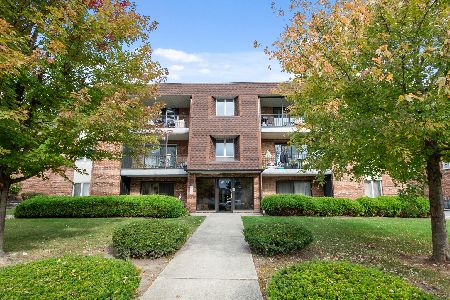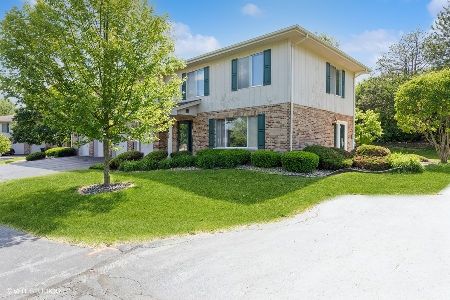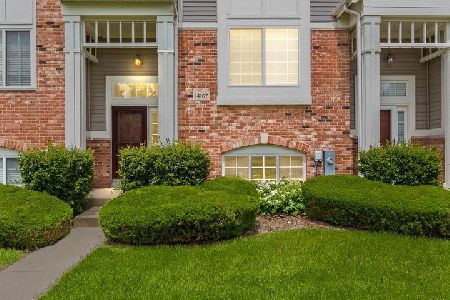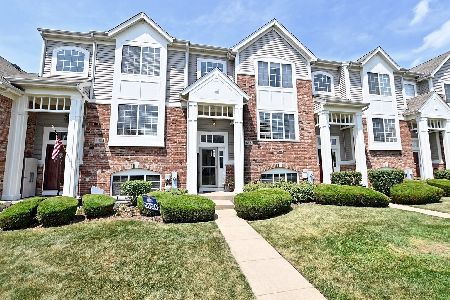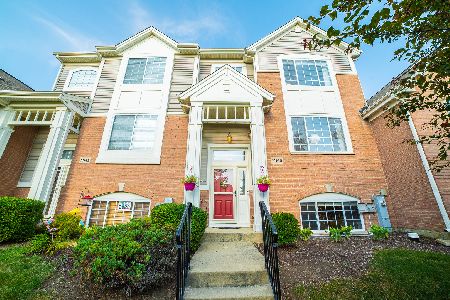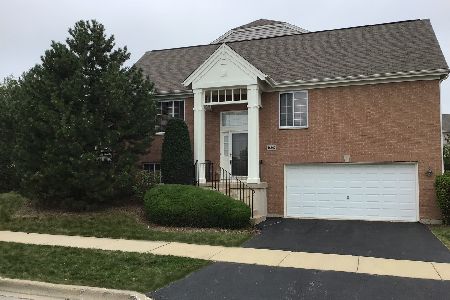14119 John Humphrey Drive, Orland Park, Illinois 60462
$305,000
|
Sold
|
|
| Status: | Closed |
| Sqft: | 0 |
| Cost/Sqft: | — |
| Beds: | 2 |
| Baths: | 3 |
| Year Built: | 2008 |
| Property Taxes: | $6,367 |
| Days On Market: | 1659 |
| Lot Size: | 0,00 |
Description
Attractive and wonderfully maintained 2BR/2.1BA townhome in Orland Park Crossing located near all that Orland has to offer in restaurants and shopping. Dramatic covered front porch welcomes you to sun-catching sidelight and overhead transom window. Expansive 23ft combination living room/dining room offers towering 9ft ceilings, walk-in coat closet, and open-rail, all-oak banister to entry stairwell. Carpet shows virtually no wear. Stunning eat-in kitchen has all that the discriminating buyer wants today with gleaming hardwood floors, granite countertops & island breakfast bar, tall maple cabinets, stainless steel appliances, can lighting, and sliding glass door to a private balcony for those al-fresco meals. Even an electric outlet above the cabinetry for sophisticated ambient or holiday lighting. Large pass-through from kitchen offers 2nd granite breakfast/snack bar into dining area. Main floor also presents laundry room and convenient powder room. The second floor will not disappoint, offering 2 full suite bedrooms. The main master suite provides a breathtaking view overlooking the greenspace/courtyard as well as a sizeable walk-in-closet, 2nd standard closet, and private master bath with comfort-level double-sink maple vanity, soaker tub, and separate shower. The second suite gives you a walk-in-closet and private bath with comfort-level double-sink maple vanity, soaker tub, and separate shower. All brushed nickel fixtures and hardware. Need more room? How about a big 18ft finished lookout lower level with walk-in-closet & storage under the stairs and access to a 2-car drywalled garage with water spigot to hose off cars, etc. Just a beautiful unit in a wonderful location. Enjoy!
Property Specifics
| Condos/Townhomes | |
| 2 | |
| — | |
| 2008 | |
| Full | |
| — | |
| No | |
| — |
| Cook | |
| Orland Park Crossing | |
| 202 / Monthly | |
| Insurance,Exterior Maintenance,Lawn Care,Snow Removal | |
| Lake Michigan | |
| Public Sewer | |
| 11101517 | |
| 27033000501069 |
Property History
| DATE: | EVENT: | PRICE: | SOURCE: |
|---|---|---|---|
| 25 Jun, 2021 | Sold | $305,000 | MRED MLS |
| 11 Jun, 2021 | Under contract | $309,900 | MRED MLS |
| — | Last price change | $319,900 | MRED MLS |
| 26 May, 2021 | Listed for sale | $319,900 | MRED MLS |

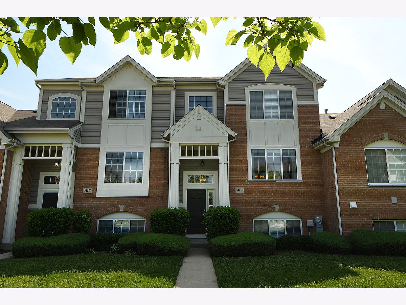
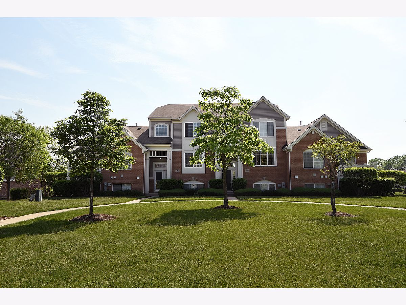
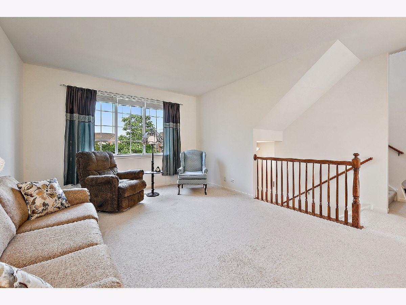
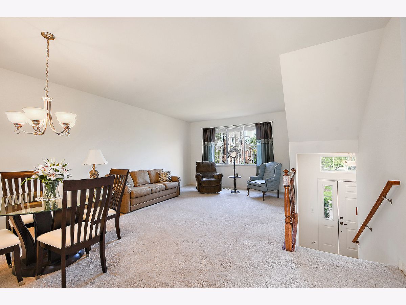
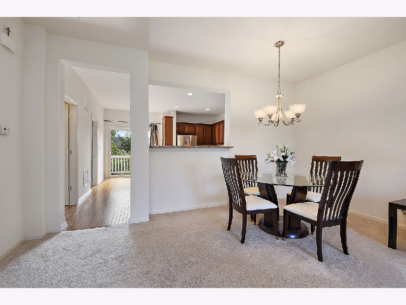
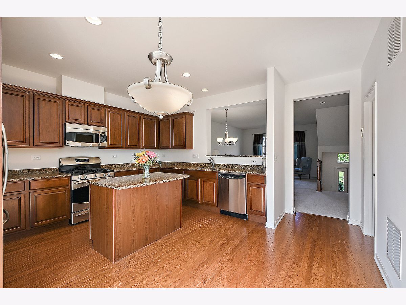
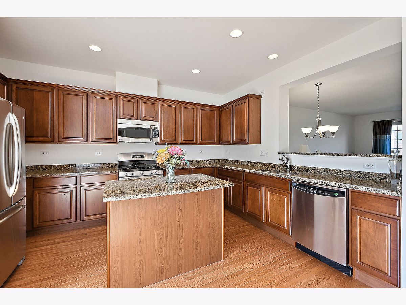
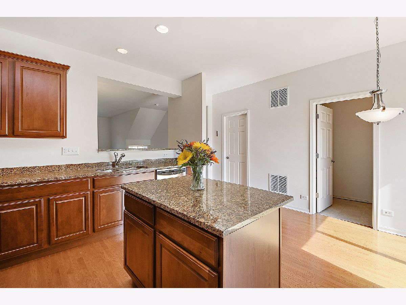
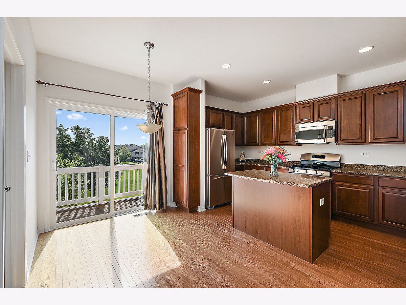
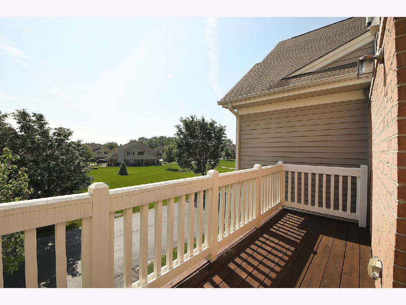
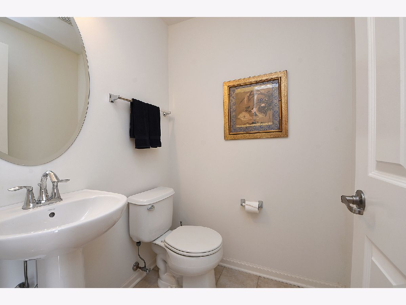
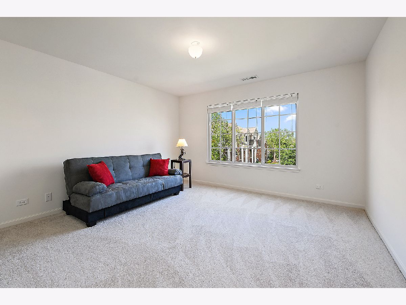
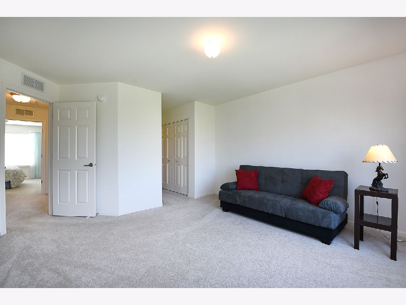
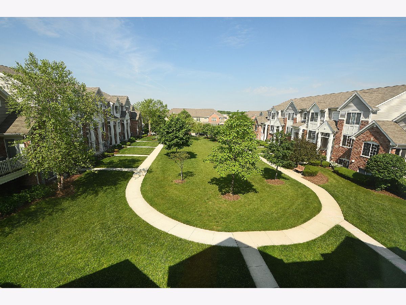
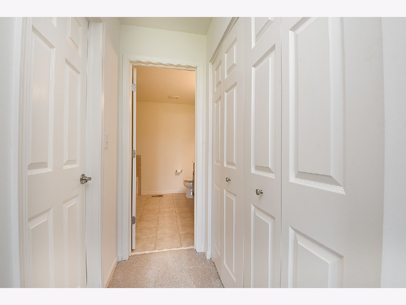
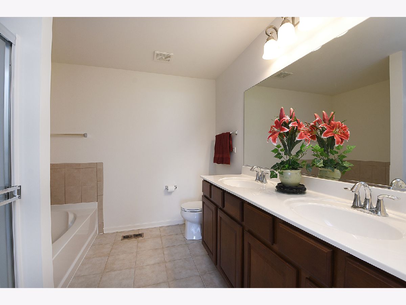
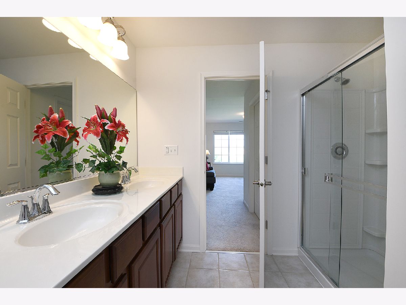
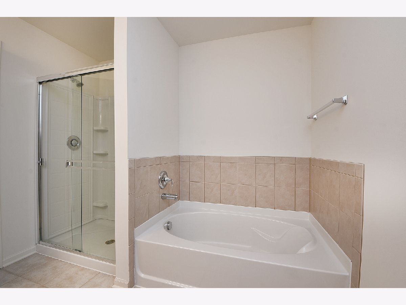
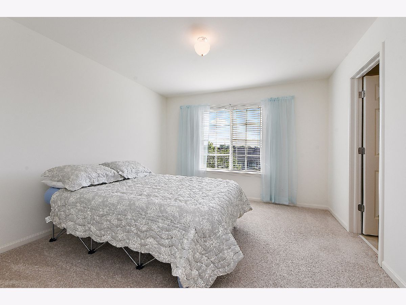
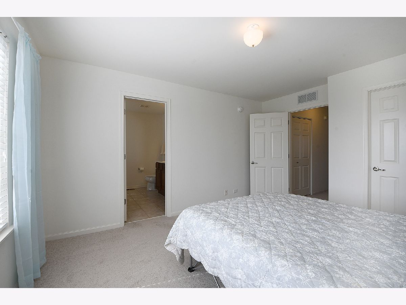
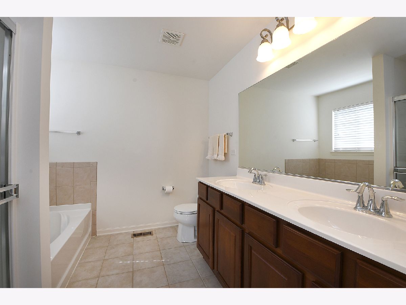
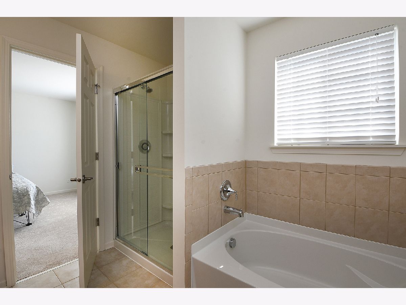
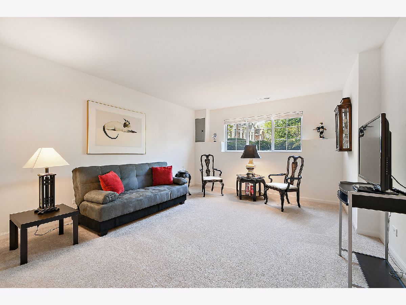
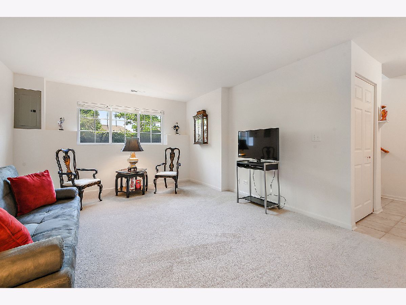
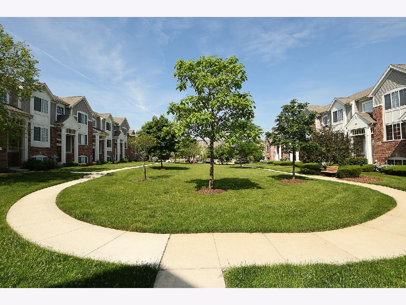
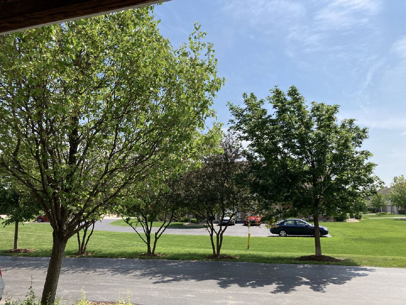
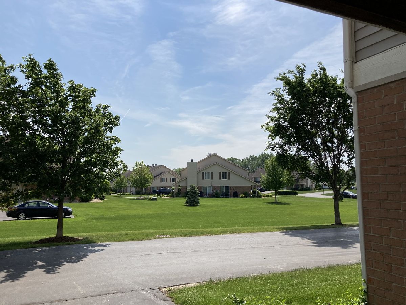
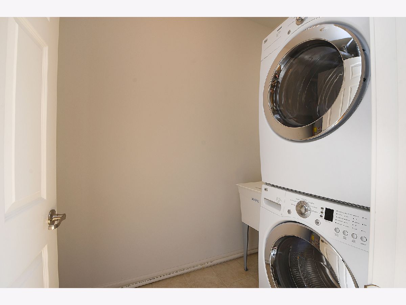
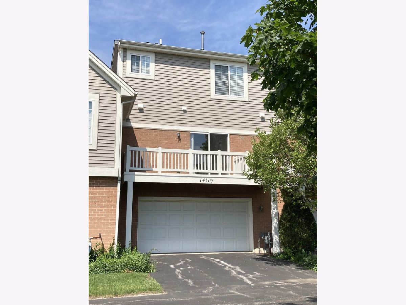
Room Specifics
Total Bedrooms: 2
Bedrooms Above Ground: 2
Bedrooms Below Ground: 0
Dimensions: —
Floor Type: Carpet
Full Bathrooms: 3
Bathroom Amenities: Separate Shower,Double Sink,Soaking Tub
Bathroom in Basement: 0
Rooms: Foyer
Basement Description: Finished
Other Specifics
| 2 | |
| Concrete Perimeter | |
| Asphalt | |
| Balcony, Storms/Screens, Cable Access | |
| Landscaped | |
| COMMON | |
| — | |
| Full | |
| Hardwood Floors, First Floor Laundry, Laundry Hook-Up in Unit, Walk-In Closet(s), Ceilings - 9 Foot | |
| Range, Microwave, Dishwasher, Refrigerator, Washer, Dryer, Disposal, Stainless Steel Appliance(s) | |
| Not in DB | |
| — | |
| — | |
| — | |
| — |
Tax History
| Year | Property Taxes |
|---|---|
| 2021 | $6,367 |
Contact Agent
Nearby Similar Homes
Nearby Sold Comparables
Contact Agent
Listing Provided By
Century 21 Affiliated

