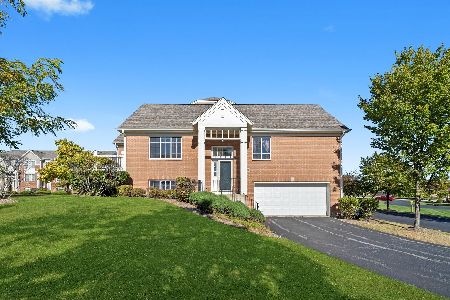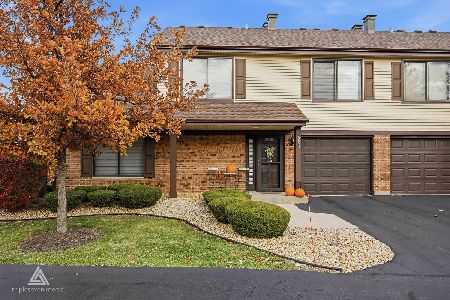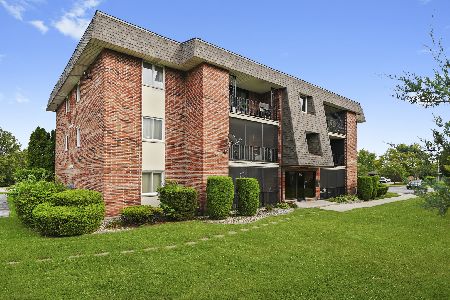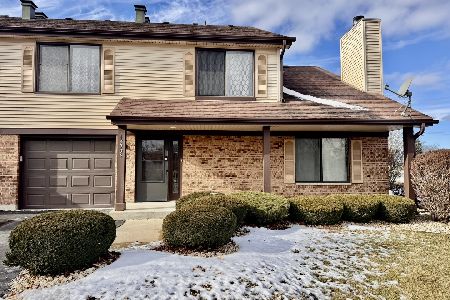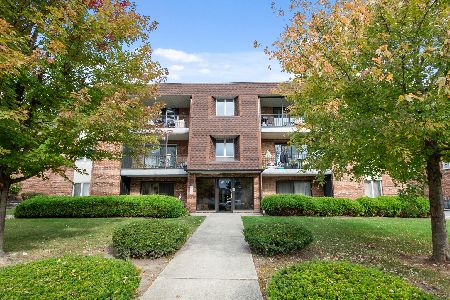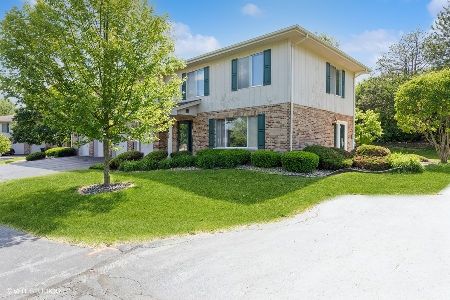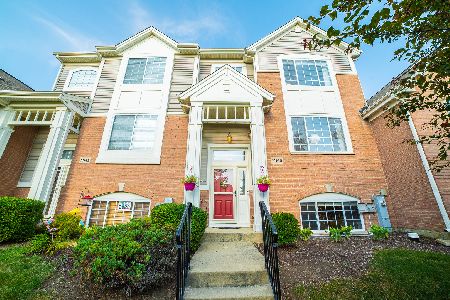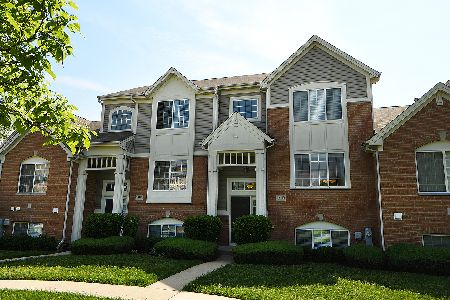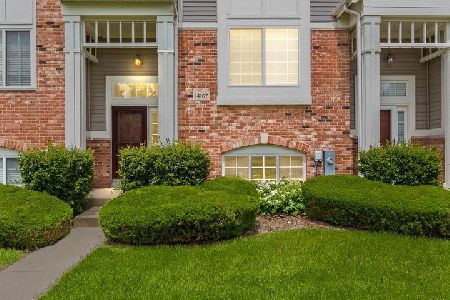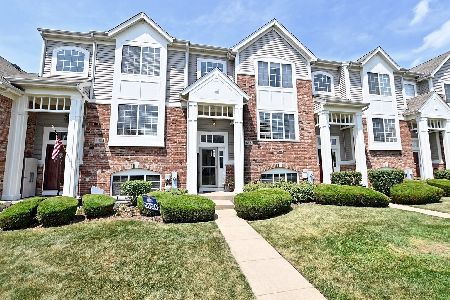14147 John Humphrey Drive, Orland Park, Illinois 60462
$254,000
|
Sold
|
|
| Status: | Closed |
| Sqft: | 1,771 |
| Cost/Sqft: | $147 |
| Beds: | 2 |
| Baths: | 3 |
| Year Built: | 2007 |
| Property Taxes: | $5,688 |
| Days On Market: | 1860 |
| Lot Size: | 0,00 |
Description
Fantastic end unit with private drive in beautiful Orland Park Crossings. Close to shopping, dining, and the 143rd Street Metra station, this unit is as convenient as it gets and is priced to move! 2 bedrooms, 2.5 baths. The master suite includes a walk in closet and large bathroom featuring separate shower and soaking tub along with dual vanity. Lower level starts with an over-sized 2 car garage (no bumping car doors on walls!) and leads to a large finished English basement with half bath, utility room, and storage closet. Upstairs has a modern kitchen complete with granite counters, maple cabinets and stainless steel appliances. The off-kitchen dining room leads to the private deck surrounded by mature landscaping. Living room and kitchen both have impressive voluminous vaulted ceilings. New carpet throughout with transferable 3-year warranty (guards against rips, tears, unraveling, and also provides $100 per year in 2nd and 3rd year of warranty towards professional carpet cleaning services) installed in late October. Painting is scheduled for next week! Book your showing today as this one won't last.
Property Specifics
| Condos/Townhomes | |
| 2 | |
| — | |
| 2007 | |
| Full,English | |
| — | |
| No | |
| — |
| Cook | |
| — | |
| 173 / Monthly | |
| Insurance,Exterior Maintenance,Lawn Care,Snow Removal | |
| Lake Michigan | |
| Public Sewer | |
| 10928185 | |
| 27033000501022 |
Nearby Schools
| NAME: | DISTRICT: | DISTANCE: | |
|---|---|---|---|
|
High School
Carl Sandburg High School |
230 | Not in DB | |
Property History
| DATE: | EVENT: | PRICE: | SOURCE: |
|---|---|---|---|
| 10 Feb, 2021 | Sold | $254,000 | MRED MLS |
| 10 Dec, 2020 | Under contract | $259,900 | MRED MLS |
| 8 Nov, 2020 | Listed for sale | $259,900 | MRED MLS |
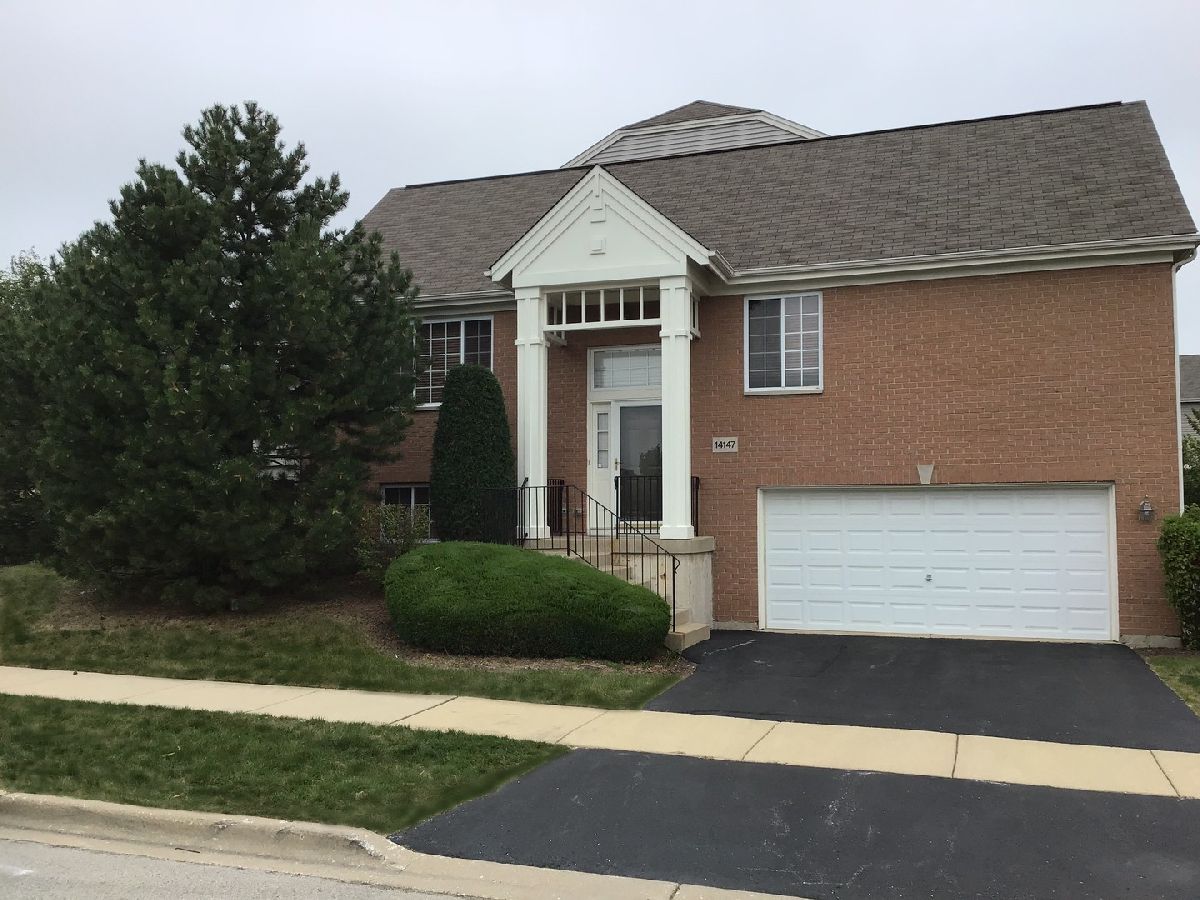
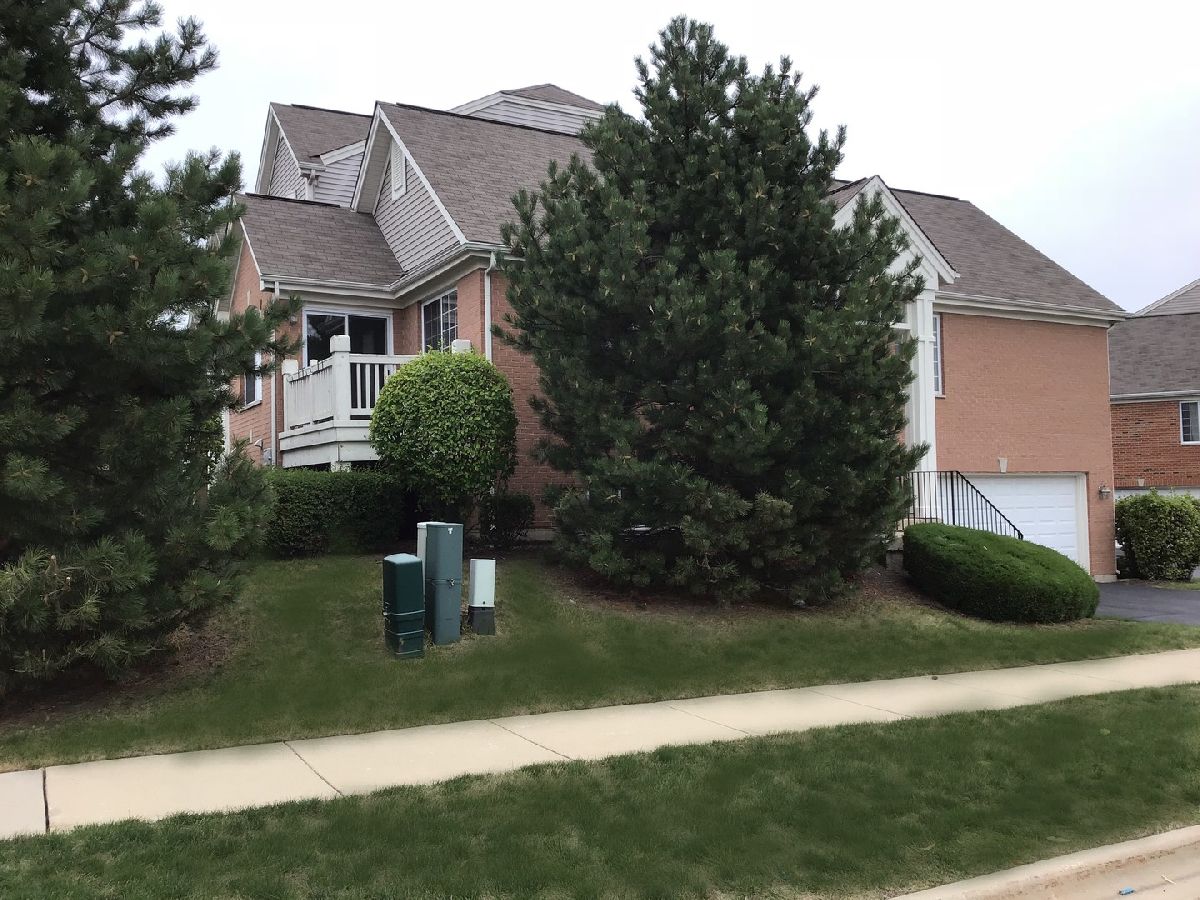
Room Specifics
Total Bedrooms: 2
Bedrooms Above Ground: 2
Bedrooms Below Ground: 0
Dimensions: —
Floor Type: Carpet
Full Bathrooms: 3
Bathroom Amenities: —
Bathroom in Basement: 1
Rooms: No additional rooms
Basement Description: Finished
Other Specifics
| 2 | |
| — | |
| — | |
| — | |
| — | |
| CONDO | |
| — | |
| Full | |
| — | |
| Range, Microwave, Dishwasher, Refrigerator, Washer, Dryer, Disposal, Stainless Steel Appliance(s), Front Controls on Range/Cooktop, Gas Oven | |
| Not in DB | |
| — | |
| — | |
| — | |
| — |
Tax History
| Year | Property Taxes |
|---|---|
| 2021 | $5,688 |
Contact Agent
Nearby Similar Homes
Nearby Sold Comparables
Contact Agent
Listing Provided By
Lorenz & Sellis Realty Group

