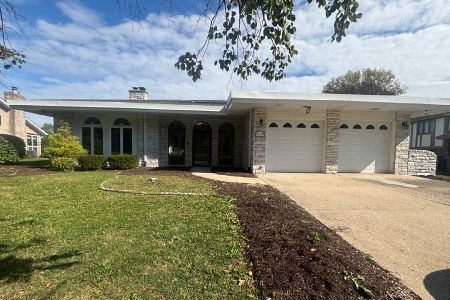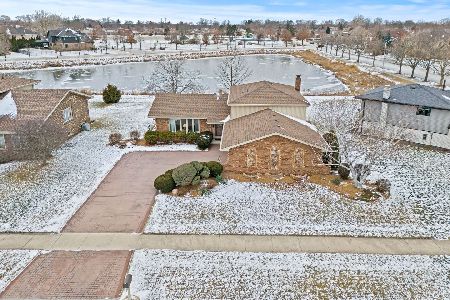14119 Ravenswood Drive, Orland Park, Illinois 60462
$590,000
|
Sold
|
|
| Status: | Closed |
| Sqft: | 3,100 |
| Cost/Sqft: | $187 |
| Beds: | 3 |
| Baths: | 4 |
| Year Built: | 2001 |
| Property Taxes: | $10,998 |
| Days On Market: | 1656 |
| Lot Size: | 0,30 |
Description
Welcome to this Evergreen View oversized true ranch w/3 bdrms and 3.1 baths ~ open and spacious floor plan boasts expansive great room with 10 ft ceilings, gas FP and full wall of windows that overlooks well manicured backyard w/sprinkler system, paver patio and outdoor fireplace ~ formal dining room w/13 ft ceilings ~ library with built in bookshelves, crown molding and gas FP ~ eat in kitchen has maple cabinets, granite countertops and all appliances stay ~ master ste with bumpout for reading area, gas FP, 8x10 WIC and a nice size master bath with dual sinks, separate shower and whirlpool tub ~ as you head down to the sprawling finished basement you will see that no detail was spared with the family room, workout room, home theatre with tiered seating, custom 15 ft cherrywood wetbar with granite top, sealed cigar lounge with air purifier and climate controlled wine cellar ~ all this plus a 3.5 car heated garage with hoist to attic ~ see it today before its gone! *multiple offers received, highest & best called for by 5pm July 15, 2021*
Property Specifics
| Single Family | |
| — | |
| Ranch | |
| 2001 | |
| Full | |
| RANCH | |
| No | |
| 0.3 |
| Cook | |
| — | |
| 75 / Annual | |
| None | |
| Lake Michigan | |
| Public Sewer | |
| 11152628 | |
| 27023210210000 |
Property History
| DATE: | EVENT: | PRICE: | SOURCE: |
|---|---|---|---|
| 7 Sep, 2021 | Sold | $590,000 | MRED MLS |
| 17 Jul, 2021 | Under contract | $579,900 | MRED MLS |
| 12 Jul, 2021 | Listed for sale | $579,900 | MRED MLS |
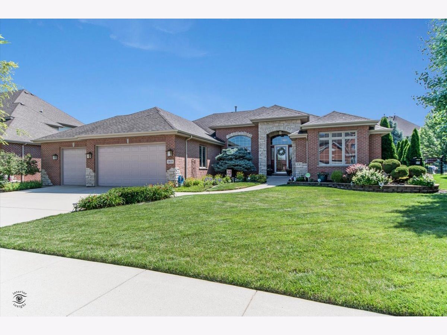
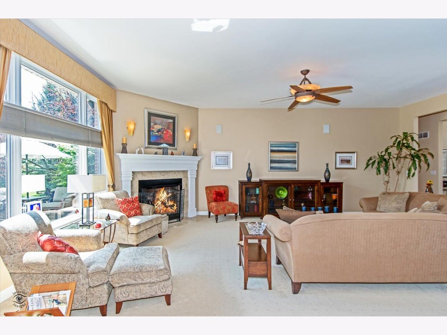
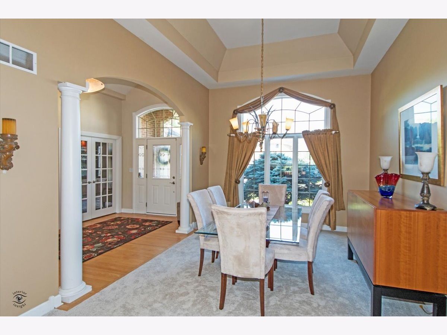
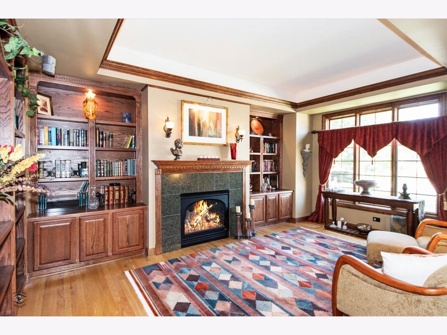
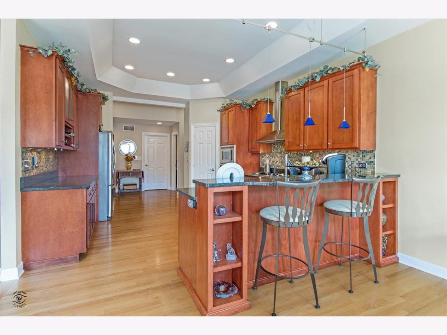
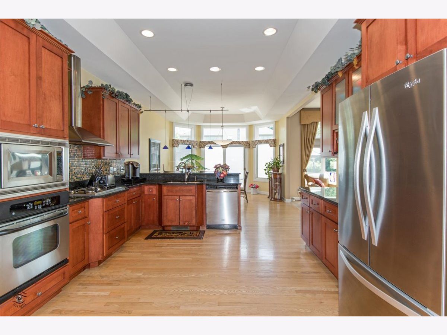
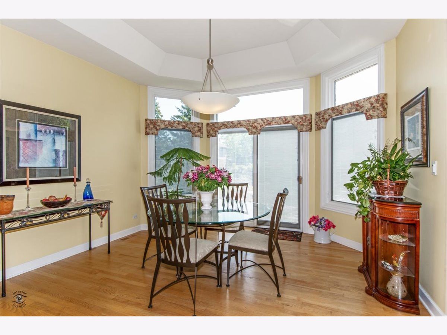
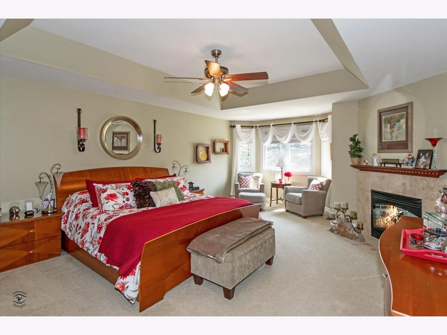
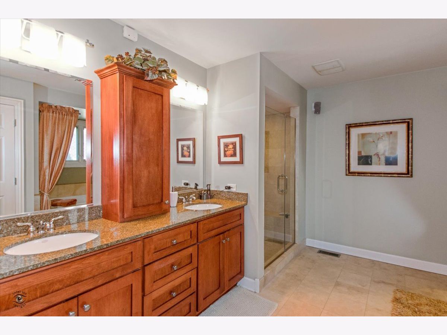
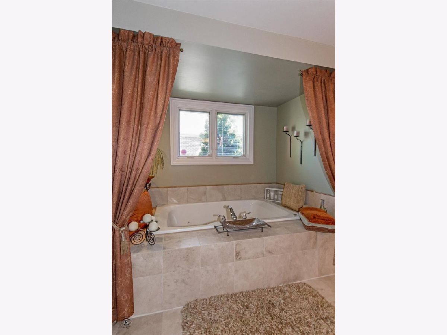
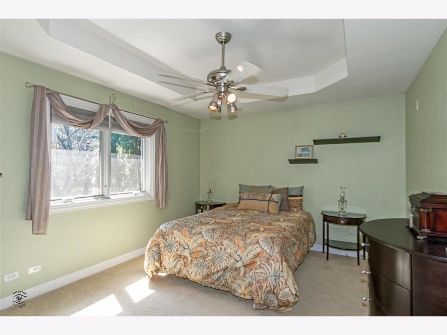
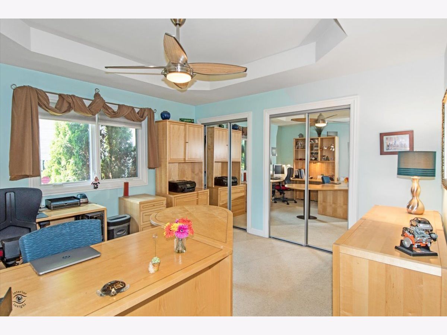
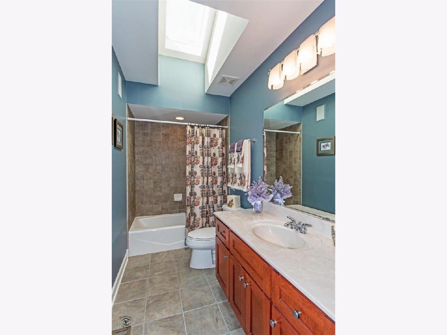
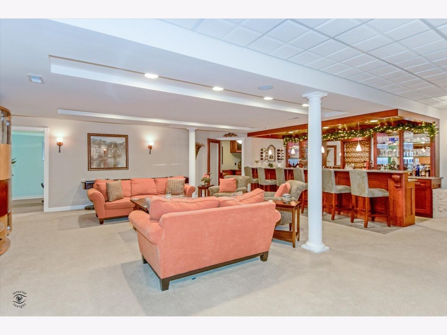
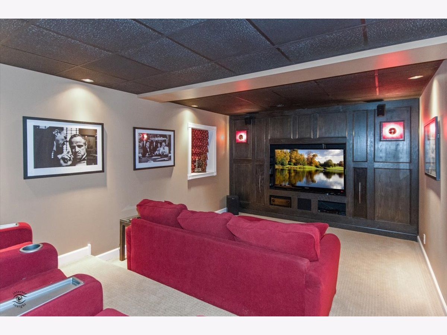
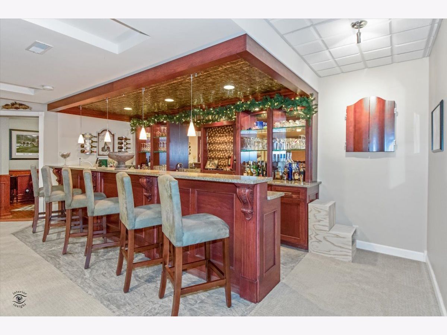
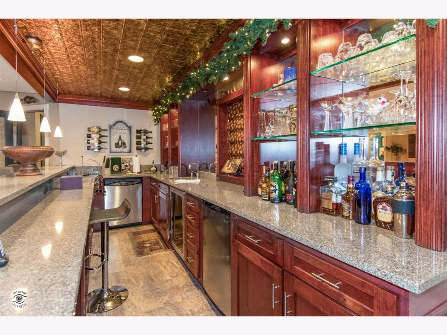
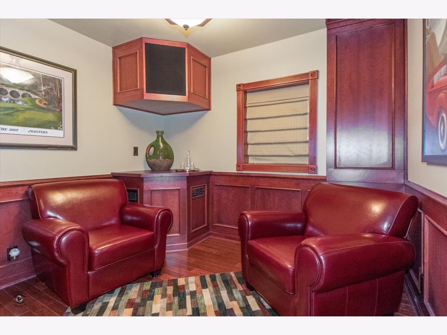
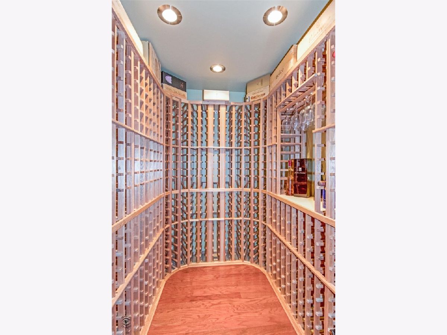
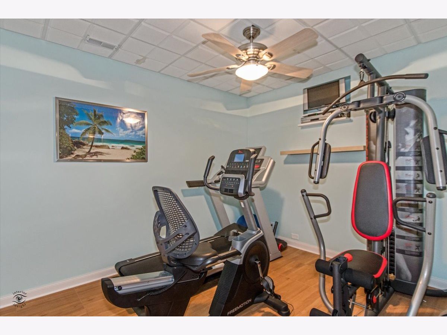
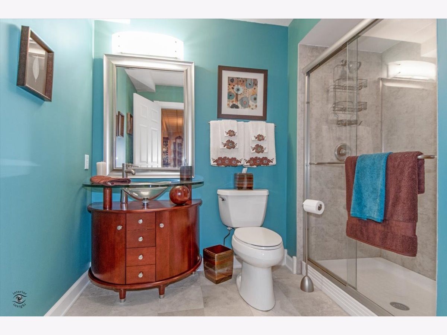
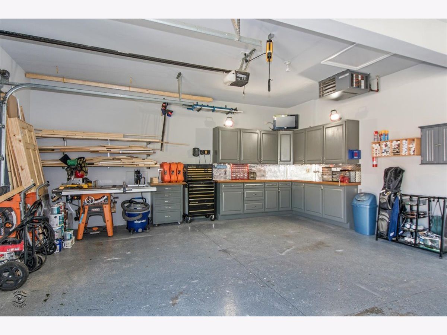
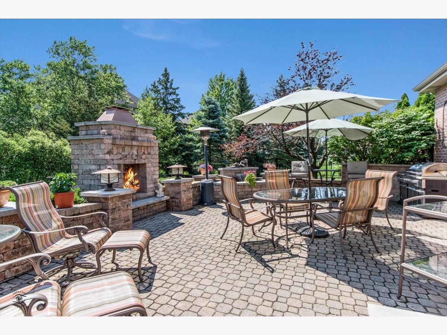
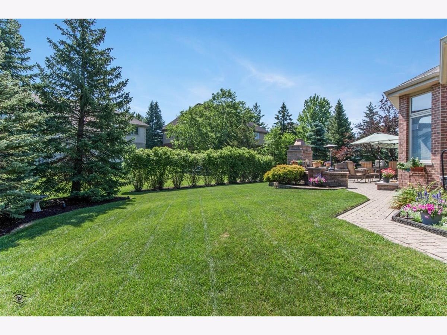
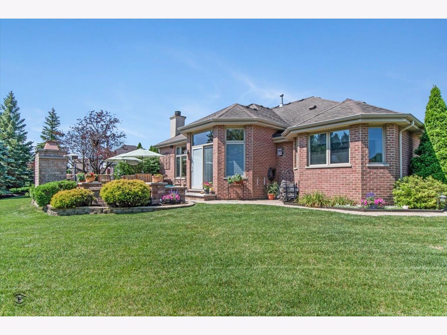
Room Specifics
Total Bedrooms: 3
Bedrooms Above Ground: 3
Bedrooms Below Ground: 0
Dimensions: —
Floor Type: Carpet
Dimensions: —
Floor Type: Carpet
Full Bathrooms: 4
Bathroom Amenities: Whirlpool,Separate Shower
Bathroom in Basement: 1
Rooms: Exercise Room,Foyer,Great Room,Library,Storage,Theatre Room,Other Room
Basement Description: Finished
Other Specifics
| 3.5 | |
| — | |
| — | |
| Brick Paver Patio, Fire Pit | |
| — | |
| 135X107X144X83.5 | |
| — | |
| Full | |
| Vaulted/Cathedral Ceilings, Skylight(s), Bar-Wet, Hardwood Floors, First Floor Bedroom, First Floor Laundry, First Floor Full Bath, Walk-In Closet(s), Bookcases, Open Floorplan, Separate Dining Room | |
| Range, Microwave, Dishwasher, Refrigerator, Washer, Dryer | |
| Not in DB | |
| — | |
| — | |
| — | |
| — |
Tax History
| Year | Property Taxes |
|---|---|
| 2021 | $10,998 |
Contact Agent
Nearby Similar Homes
Nearby Sold Comparables
Contact Agent
Listing Provided By
Century 21 Affiliated



