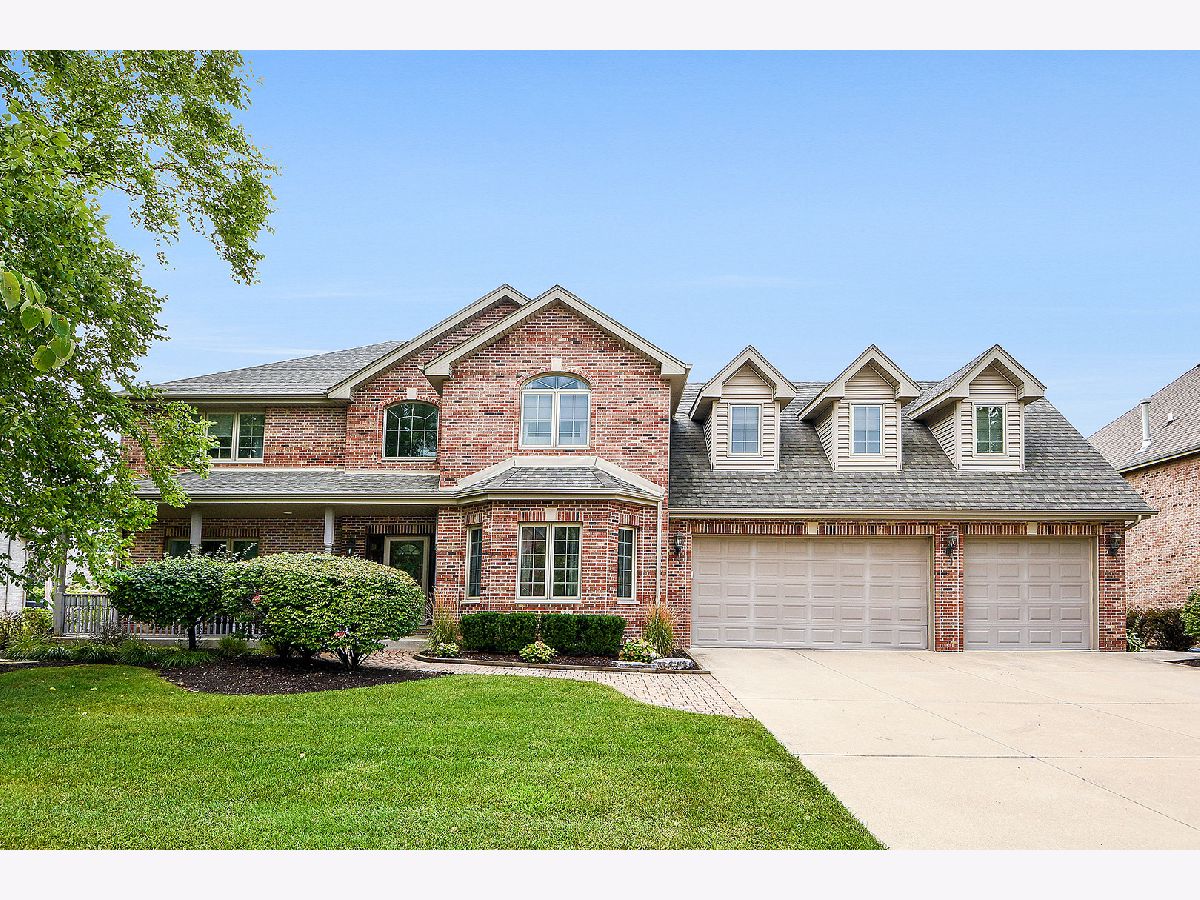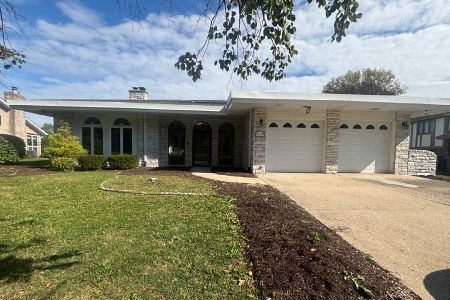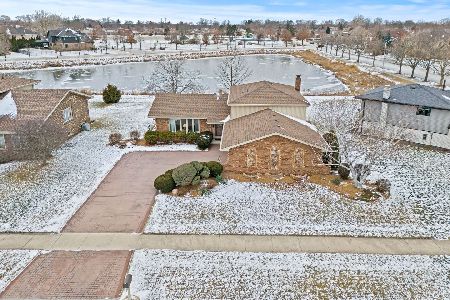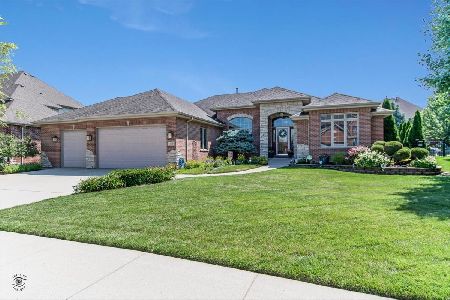14116 85th Avenue, Orland Park, Illinois 60462
$625,000
|
Sold
|
|
| Status: | Closed |
| Sqft: | 3,483 |
| Cost/Sqft: | $179 |
| Beds: | 5 |
| Baths: | 4 |
| Year Built: | 2002 |
| Property Taxes: | $14,065 |
| Days On Market: | 1617 |
| Lot Size: | 0,29 |
Description
Beautiful home in Evergreen View! Welcomed by the 2 story foyer, the main level features living room, dining room, family room with fireplace, office that can be used as a bedroom, mud room, full bathroom on main level. Kitchen has newer stainless steel appliances, granite countertops, island, and pantry. Beautiful refinished hardwood floors and white trim. The second level features 4 large bedrooms and laundry room. Master suite with tray ceilings, walk in closet, and remodeled master bath with double sinks, whirlpool tub, and separate shower! The finished basement has 9ft ceilings, workout room or 6th bedroom, large storage room, and full bathroom! Pool table, air hockey table, and couch all stay. In the backyard, there is a brick paver patio, outdoor TV, plenty of yard space, large umbrella will stay with the home, and it is fully fenced! Cute front porch and 3 car garage! Main level and master baths have both been remodeled. New Roof Sept-2017. New gutters/fascia - October-2017. New fridge- 2020, Microwave- 2019, Stove- 2017, Newer Washer, Refinished hardwood flooring, Two new furnace and AC units in 2019 and 2021. Two newer hot water heaters. New sump pump-2020. This home has it all! It is immaculate and won't last long!
Property Specifics
| Single Family | |
| — | |
| — | |
| 2002 | |
| Full | |
| — | |
| No | |
| 0.29 |
| Cook | |
| Evergreen View | |
| 75 / Annual | |
| None | |
| Lake Michigan | |
| Public Sewer | |
| 11195473 | |
| 27023210070000 |
Nearby Schools
| NAME: | DISTRICT: | DISTANCE: | |
|---|---|---|---|
|
Grade School
Prairie Elementary School |
135 | — | |
|
Middle School
Jerling Junior High School |
135 | Not in DB | |
|
High School
Carl Sandburg High School |
230 | Not in DB | |
|
Alternate Elementary School
Liberty Elementary School |
— | Not in DB | |
Property History
| DATE: | EVENT: | PRICE: | SOURCE: |
|---|---|---|---|
| 15 May, 2015 | Sold | $490,000 | MRED MLS |
| 18 Apr, 2015 | Under contract | $499,900 | MRED MLS |
| 16 Apr, 2015 | Listed for sale | $499,900 | MRED MLS |
| 19 Jan, 2018 | Sold | $532,500 | MRED MLS |
| 5 Jan, 2018 | Under contract | $555,000 | MRED MLS |
| — | Last price change | $560,000 | MRED MLS |
| 5 Oct, 2017 | Listed for sale | $560,000 | MRED MLS |
| 24 Sep, 2021 | Sold | $625,000 | MRED MLS |
| 25 Aug, 2021 | Under contract | $625,000 | MRED MLS |
| 20 Aug, 2021 | Listed for sale | $625,000 | MRED MLS |






































Room Specifics
Total Bedrooms: 5
Bedrooms Above Ground: 5
Bedrooms Below Ground: 0
Dimensions: —
Floor Type: Carpet
Dimensions: —
Floor Type: Carpet
Dimensions: —
Floor Type: Carpet
Dimensions: —
Floor Type: —
Full Bathrooms: 4
Bathroom Amenities: Whirlpool,Separate Shower,Double Sink
Bathroom in Basement: 1
Rooms: Bedroom 5,Eating Area,Recreation Room,Exercise Room,Foyer,Walk In Closet,Mud Room,Storage
Basement Description: Finished
Other Specifics
| 3 | |
| — | |
| Concrete,Side Drive | |
| Patio, Porch, Brick Paver Patio | |
| Fenced Yard | |
| 90X137.7X87.7X152.4 | |
| — | |
| Full | |
| Vaulted/Cathedral Ceilings, Hardwood Floors, First Floor Bedroom, Second Floor Laundry, First Floor Full Bath, Ceilings - 9 Foot, Granite Counters | |
| Range, Microwave, Dishwasher, Refrigerator, High End Refrigerator, Washer, Dryer, Stainless Steel Appliance(s), Wine Refrigerator | |
| Not in DB | |
| Park, Curbs, Sidewalks, Street Lights, Street Paved | |
| — | |
| — | |
| — |
Tax History
| Year | Property Taxes |
|---|---|
| 2015 | $13,056 |
| 2018 | $12,252 |
| 2021 | $14,065 |
Contact Agent
Nearby Similar Homes
Nearby Sold Comparables
Contact Agent
Listing Provided By
Compass










