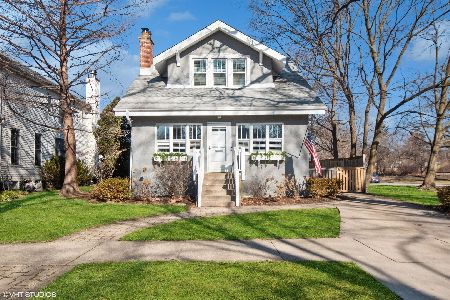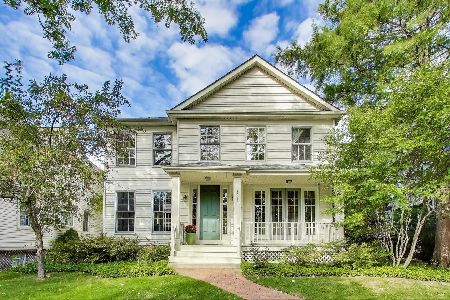1412 Elmwood Avenue, Wilmette, Illinois 60091
$575,000
|
Sold
|
|
| Status: | Closed |
| Sqft: | 1,771 |
| Cost/Sqft: | $338 |
| Beds: | 4 |
| Baths: | 2 |
| Year Built: | — |
| Property Taxes: | $10,469 |
| Days On Market: | 3938 |
| Lot Size: | 0,15 |
Description
Move right in to this bright, charming home w/ lr and fireplace, formal dining rm and fm w/hardwood floors. Kitchen with eat in area is a cook's dream w/Wolf range, cherry cabinets and ss appliances. Upstairs has four generous bedroom, plus an office/den. Currently one full bath, but you can steal space and create a master bath. Large basement space adds extra space. 3 car garage. Walk to town/train/school!
Property Specifics
| Single Family | |
| — | |
| — | |
| — | |
| Full | |
| — | |
| No | |
| 0.15 |
| Cook | |
| — | |
| 0 / Not Applicable | |
| None | |
| Lake Michigan | |
| Public Sewer | |
| 08886572 | |
| 05284160130000 |
Nearby Schools
| NAME: | DISTRICT: | DISTANCE: | |
|---|---|---|---|
|
Grade School
Mckenzie Elementary School |
39 | — | |
|
Middle School
Wilmette Junior High School |
39 | Not in DB | |
|
High School
New Trier Twp H.s. Northfield/wi |
203 | Not in DB | |
|
Alternate Junior High School
Highcrest Middle School |
— | Not in DB | |
Property History
| DATE: | EVENT: | PRICE: | SOURCE: |
|---|---|---|---|
| 24 Aug, 2011 | Sold | $475,000 | MRED MLS |
| 30 Jul, 2011 | Under contract | $489,000 | MRED MLS |
| — | Last price change | $500,000 | MRED MLS |
| 21 Oct, 2010 | Listed for sale | $549,000 | MRED MLS |
| 12 Jun, 2015 | Sold | $575,000 | MRED MLS |
| 13 Apr, 2015 | Under contract | $599,000 | MRED MLS |
| 9 Apr, 2015 | Listed for sale | $599,000 | MRED MLS |
| 1 Apr, 2024 | Sold | $805,000 | MRED MLS |
| 19 Feb, 2024 | Under contract | $750,000 | MRED MLS |
| 14 Feb, 2024 | Listed for sale | $750,000 | MRED MLS |
Room Specifics
Total Bedrooms: 4
Bedrooms Above Ground: 4
Bedrooms Below Ground: 0
Dimensions: —
Floor Type: Hardwood
Dimensions: —
Floor Type: Hardwood
Dimensions: —
Floor Type: Hardwood
Full Bathrooms: 2
Bathroom Amenities: —
Bathroom in Basement: 0
Rooms: Eating Area,Foyer,Office,Recreation Room,Storage,Utility Room-Lower Level
Basement Description: Partially Finished
Other Specifics
| 3 | |
| Brick/Mortar | |
| — | |
| Patio, Storms/Screens | |
| Fenced Yard,Landscaped | |
| 38X123X49X141 | |
| Unfinished | |
| None | |
| Hardwood Floors | |
| Double Oven, Microwave, Dishwasher, Refrigerator, Washer, Dryer | |
| Not in DB | |
| Sidewalks, Street Lights, Street Paved | |
| — | |
| — | |
| Wood Burning |
Tax History
| Year | Property Taxes |
|---|---|
| 2011 | $9,863 |
| 2015 | $10,469 |
| 2024 | $13,502 |
Contact Agent
Nearby Similar Homes
Nearby Sold Comparables
Contact Agent
Listing Provided By
Baird & Warner







