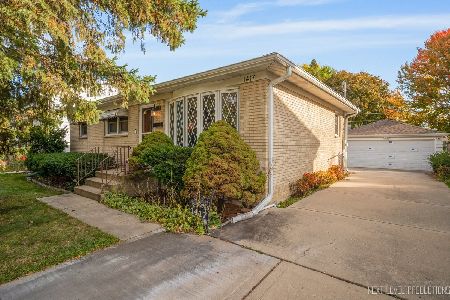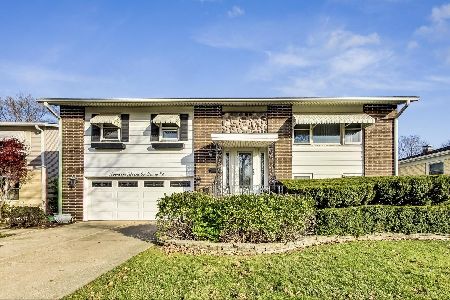1412 Fern Drive, Mount Prospect, Illinois 60056
$299,000
|
Sold
|
|
| Status: | Closed |
| Sqft: | 1,144 |
| Cost/Sqft: | $280 |
| Beds: | 3 |
| Baths: | 2 |
| Year Built: | 1964 |
| Property Taxes: | $4,804 |
| Days On Market: | 1716 |
| Lot Size: | 0,00 |
Description
The perfect place to call home... an ALL BRICK RANCH w/a FINISHED BASEMENT and a red DESIGNER FRONT DOOR to welcome you!! Hardwood flooring throughout most of the 1st floor -- Solid Poplar cabinets in the kitchen -- BEAUTIFUL SOLID DOORS and TRIM -- Ceiling fans in the 3 freshly painted, upstairs bedrooms -- FULL BATHROOM in the FINISHED BASEMENT -- BONUS/4th BEDROOM/FLEX room in basement -- basement workshop -- 1 car attached, drive-through garage AND 1.5 car detached garage -- Shed -- Firepit -- HVAC w/Humidifier 1 year old -- YOU DESERVE THIS!!! Newer A/C unit (2020). 1 car attached garage and 1.5 car detached garage in rear. Close to shopping and I-90.
Property Specifics
| Single Family | |
| — | |
| Ranch | |
| 1964 | |
| Full | |
| — | |
| No | |
| 0 |
| Cook | |
| Elk Ridge Villas | |
| 0 / Not Applicable | |
| None | |
| Public | |
| Public Sewer | |
| 11048808 | |
| 08143030160000 |
Nearby Schools
| NAME: | DISTRICT: | DISTANCE: | |
|---|---|---|---|
|
Grade School
Robert Frost Elementary School |
59 | — | |
|
Middle School
Friendship Junior High School |
59 | Not in DB | |
|
High School
Prospect High School |
214 | Not in DB | |
Property History
| DATE: | EVENT: | PRICE: | SOURCE: |
|---|---|---|---|
| 27 May, 2021 | Sold | $299,000 | MRED MLS |
| 30 Apr, 2021 | Under contract | $320,000 | MRED MLS |
| — | Last price change | $329,900 | MRED MLS |
| 9 Apr, 2021 | Listed for sale | $329,900 | MRED MLS |
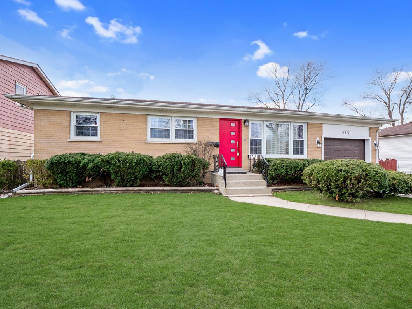


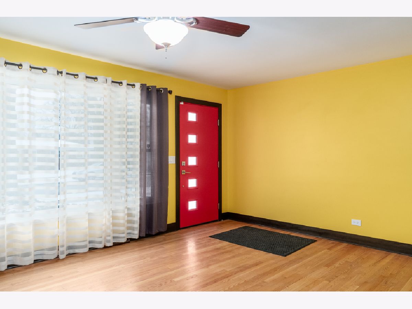
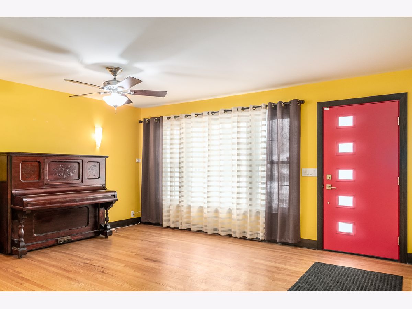
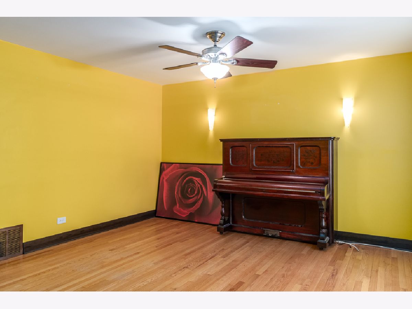
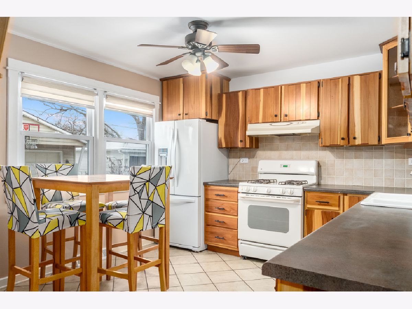
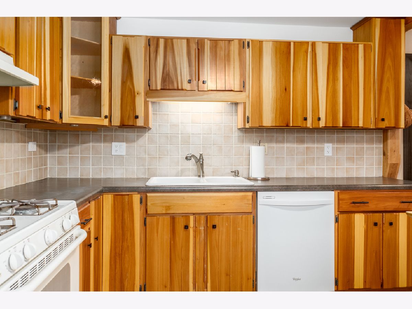
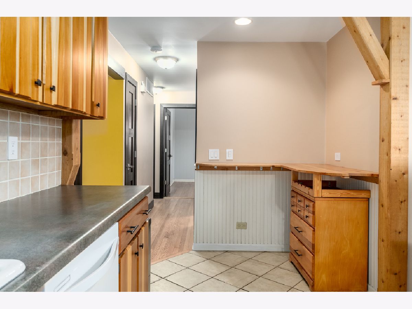
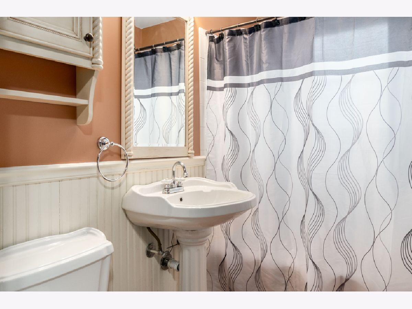
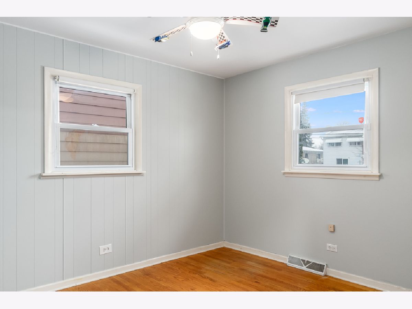
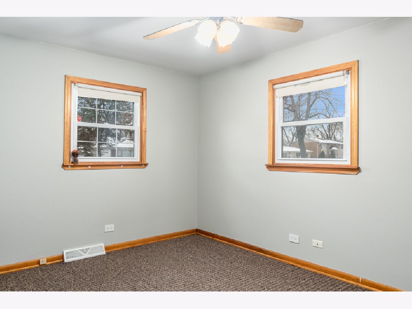
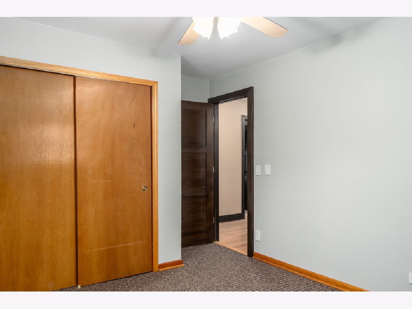
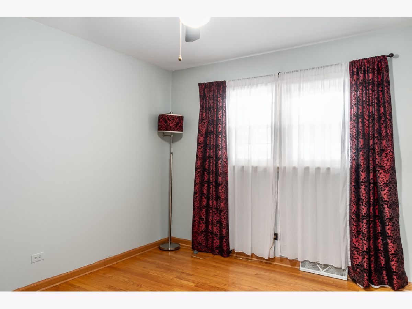
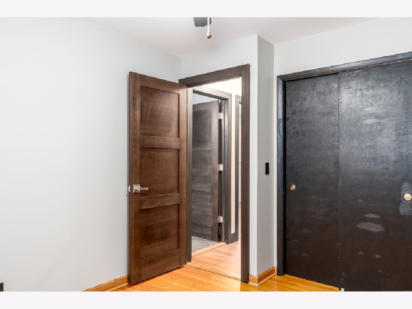
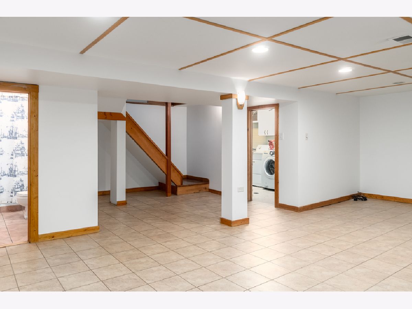
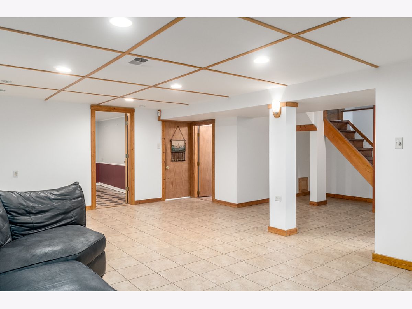
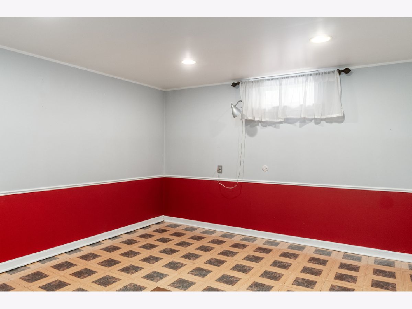
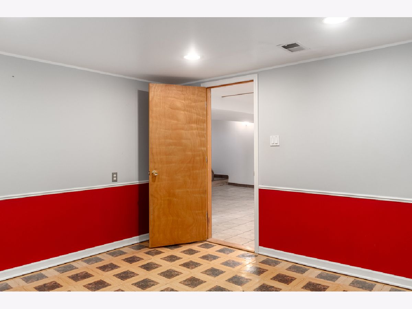
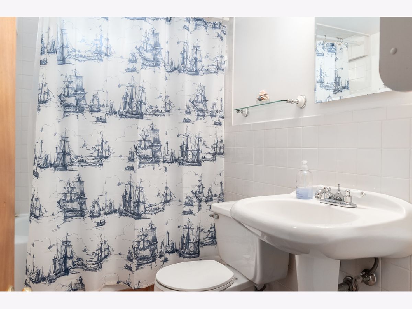
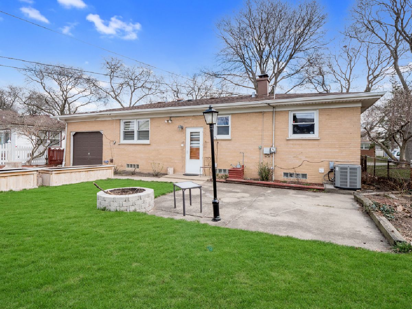
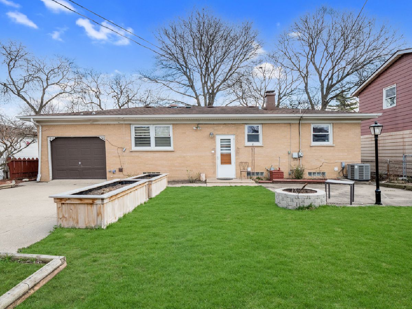
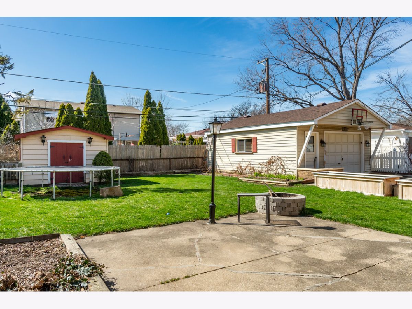
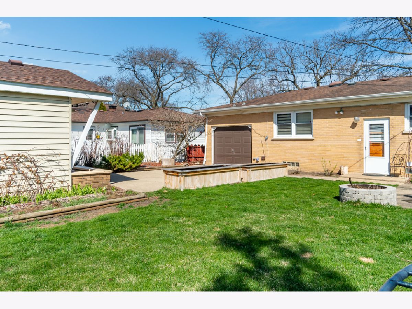
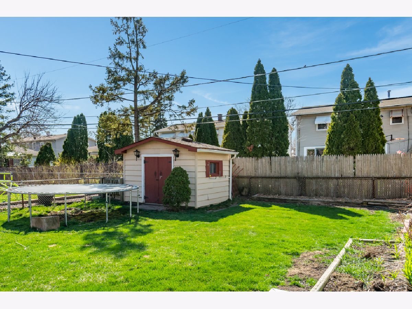
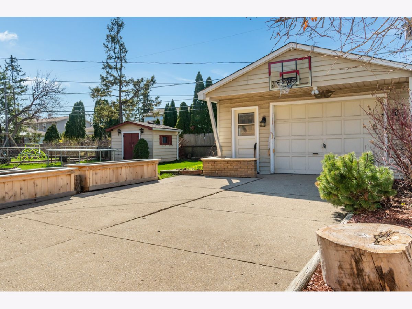
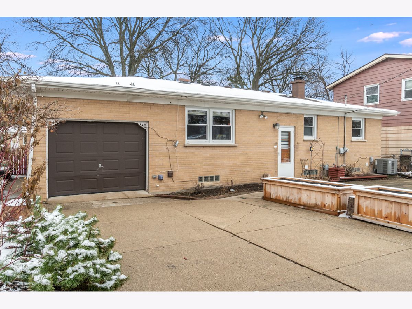
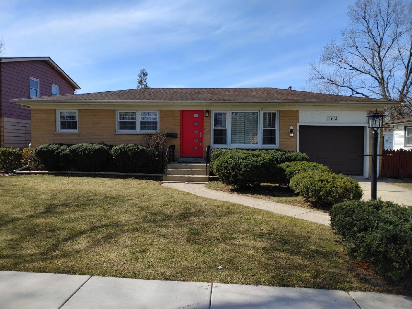
Room Specifics
Total Bedrooms: 4
Bedrooms Above Ground: 3
Bedrooms Below Ground: 1
Dimensions: —
Floor Type: Hardwood
Dimensions: —
Floor Type: Hardwood
Dimensions: —
Floor Type: Vinyl
Full Bathrooms: 2
Bathroom Amenities: —
Bathroom in Basement: 1
Rooms: Workshop
Basement Description: Finished
Other Specifics
| 2.5 | |
| — | |
| Concrete | |
| Patio, Fire Pit | |
| Fenced Yard | |
| 60X120 | |
| — | |
| None | |
| Hardwood Floors, First Floor Bedroom, First Floor Full Bath | |
| Range, Dishwasher, Refrigerator, Washer, Dryer | |
| Not in DB | |
| Sidewalks, Street Lights, Street Paved | |
| — | |
| — | |
| — |
Tax History
| Year | Property Taxes |
|---|---|
| 2021 | $4,804 |
Contact Agent
Nearby Similar Homes
Nearby Sold Comparables
Contact Agent
Listing Provided By
Baird & Warner

