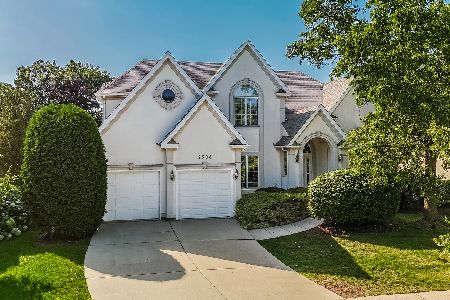1412 Greenlake Drive, Aurora, Illinois 60502
$383,000
|
Sold
|
|
| Status: | Closed |
| Sqft: | 3,416 |
| Cost/Sqft: | $117 |
| Beds: | 4 |
| Baths: | 3 |
| Year Built: | 1990 |
| Property Taxes: | $15,645 |
| Days On Market: | 5047 |
| Lot Size: | 0,00 |
Description
Country Club living at its finest! This home, in the sought after Greens of Stonebridge is nestled against the 13th green. HOME HAS BRAND NEW ROOF, ATTIC INSULATION AND FURNACE. Four bedroom home has formal living & dining rooms, cozy family room w/ fireplace, kitchen has upgraded appliances & granite; finished LL, oversized garage w/ epoxy floor. Minutes to new I-88 interchange and Metra station.
Property Specifics
| Single Family | |
| — | |
| Traditional | |
| 1990 | |
| Full | |
| — | |
| No | |
| 0 |
| Du Page | |
| Stonebridge | |
| 215 / Quarterly | |
| Insurance,Security | |
| Public | |
| Public Sewer | |
| 07986267 | |
| 0707402005 |
Nearby Schools
| NAME: | DISTRICT: | DISTANCE: | |
|---|---|---|---|
|
Grade School
Brooks Elementary School |
204 | — | |
|
Middle School
Granger Middle School |
204 | Not in DB | |
|
High School
Metea Valley High School |
204 | Not in DB | |
Property History
| DATE: | EVENT: | PRICE: | SOURCE: |
|---|---|---|---|
| 23 Jan, 2009 | Sold | $468,000 | MRED MLS |
| 11 Dec, 2008 | Under contract | $489,900 | MRED MLS |
| — | Last price change | $499,900 | MRED MLS |
| 25 Jun, 2008 | Listed for sale | $578,000 | MRED MLS |
| 18 Jan, 2013 | Sold | $383,000 | MRED MLS |
| 8 Dec, 2012 | Under contract | $399,999 | MRED MLS |
| — | Last price change | $425,000 | MRED MLS |
| 1 Feb, 2012 | Listed for sale | $450,000 | MRED MLS |
Room Specifics
Total Bedrooms: 4
Bedrooms Above Ground: 4
Bedrooms Below Ground: 0
Dimensions: —
Floor Type: Carpet
Dimensions: —
Floor Type: Carpet
Dimensions: —
Floor Type: Carpet
Full Bathrooms: 3
Bathroom Amenities: Whirlpool,Separate Shower,Double Sink
Bathroom in Basement: 0
Rooms: Eating Area,Office,Recreation Room,Other Room
Basement Description: Finished
Other Specifics
| 2 | |
| Concrete Perimeter | |
| Concrete | |
| Deck, Storms/Screens | |
| Golf Course Lot,Landscaped | |
| 126X70X120X75 | |
| — | |
| Full | |
| Skylight(s), Hardwood Floors, First Floor Laundry | |
| Double Oven, Microwave, Dishwasher, Refrigerator, Disposal | |
| Not in DB | |
| Sidewalks, Street Lights, Street Paved | |
| — | |
| — | |
| Gas Starter |
Tax History
| Year | Property Taxes |
|---|---|
| 2009 | $14,056 |
| 2013 | $15,645 |
Contact Agent
Nearby Similar Homes
Nearby Sold Comparables
Contact Agent
Listing Provided By
Coldwell Banker The Real Estate Group








