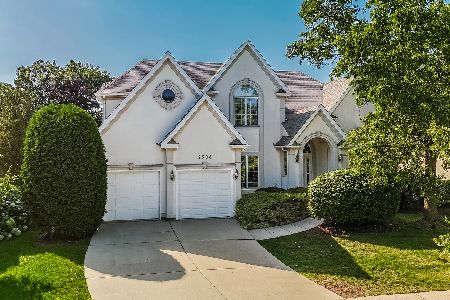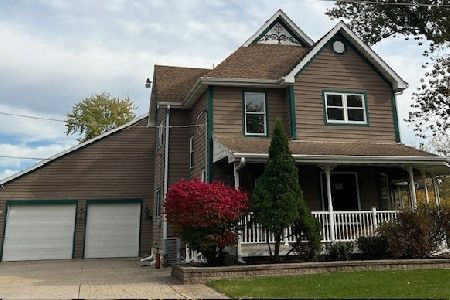1404 Greenlake Drive, Aurora, Illinois 60502
$522,000
|
Sold
|
|
| Status: | Closed |
| Sqft: | 3,244 |
| Cost/Sqft: | $166 |
| Beds: | 4 |
| Baths: | 4 |
| Year Built: | 1989 |
| Property Taxes: | $14,615 |
| Days On Market: | 1931 |
| Lot Size: | 0,23 |
Description
What a great opportunity to be on the 13TH green of Stonebridge! This five bedroom three and Half bath home is a showstopper! Fully renovated master bathroom! Updated kitchen with granite counter tops, huge island and stainless steel appliances! Gorgeous views of the Fairway from the kitchen and family room. The Den/Office is perfect work from home location. Walk from your Master Bedroom onto your private balcony overlooking the golf course! Additional bedrooms are spacious! The finished basement has a Full Bath, Storage, Beautiful bar and pool table stays! Don't Miss Out on This One!
Property Specifics
| Single Family | |
| — | |
| — | |
| 1989 | |
| Full | |
| — | |
| No | |
| 0.23 |
| Du Page | |
| Stonebridge | |
| 215 / Quarterly | |
| Security | |
| Public | |
| Public Sewer | |
| 10816585 | |
| 0707402003 |
Property History
| DATE: | EVENT: | PRICE: | SOURCE: |
|---|---|---|---|
| 30 Oct, 2020 | Sold | $522,000 | MRED MLS |
| 30 Aug, 2020 | Under contract | $539,000 | MRED MLS |
| — | Last price change | $549,000 | MRED MLS |
| 13 Aug, 2020 | Listed for sale | $549,000 | MRED MLS |



























Room Specifics
Total Bedrooms: 5
Bedrooms Above Ground: 4
Bedrooms Below Ground: 1
Dimensions: —
Floor Type: Carpet
Dimensions: —
Floor Type: Carpet
Dimensions: —
Floor Type: Carpet
Dimensions: —
Floor Type: —
Full Bathrooms: 4
Bathroom Amenities: —
Bathroom in Basement: 1
Rooms: Office,Library,Bedroom 5
Basement Description: Finished
Other Specifics
| 2 | |
| — | |
| — | |
| Patio, Brick Paver Patio | |
| Golf Course Lot | |
| 85 X 135 X 64 X134 | |
| — | |
| Full | |
| — | |
| — | |
| Not in DB | |
| — | |
| — | |
| — | |
| Gas Log, Gas Starter |
Tax History
| Year | Property Taxes |
|---|---|
| 2020 | $14,615 |
Contact Agent
Nearby Similar Homes
Nearby Sold Comparables
Contact Agent
Listing Provided By
eXp Realty LLC








