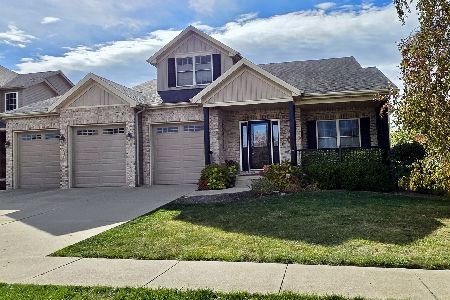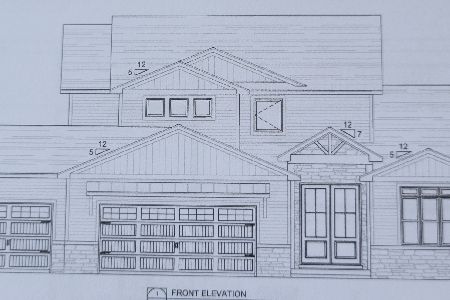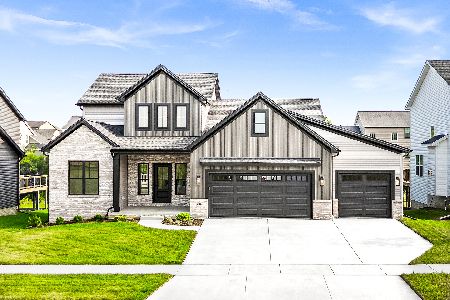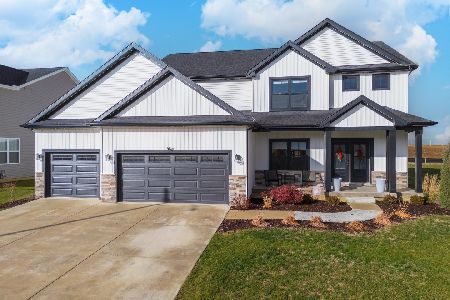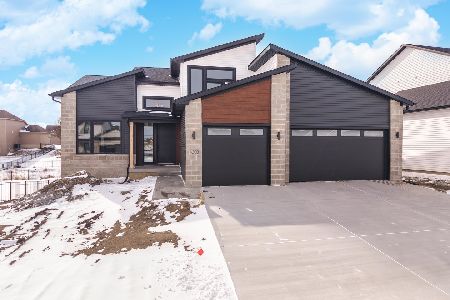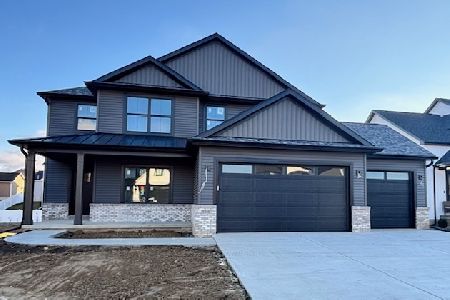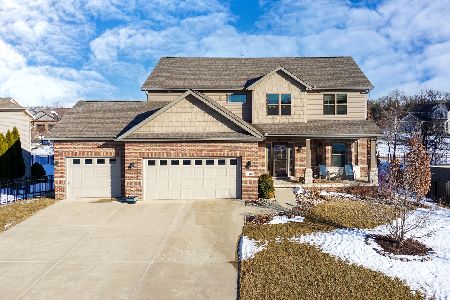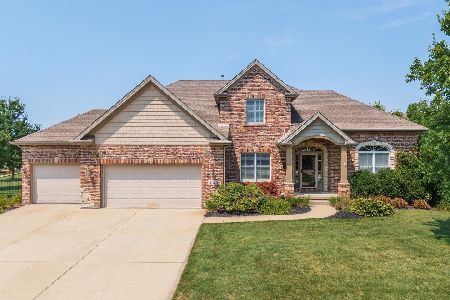1412 Guiness Drive, Bloomington, Illinois 61704
$445,000
|
Sold
|
|
| Status: | Closed |
| Sqft: | 3,815 |
| Cost/Sqft: | $118 |
| Beds: | 4 |
| Baths: | 4 |
| Year Built: | 2013 |
| Property Taxes: | $10,178 |
| Days On Market: | 1031 |
| Lot Size: | 0,00 |
Description
Looking for something different? This is the one. It starts with the welcoming curb appeal. Enter and immediately notice the beautiful hardwood flooring throughout the first floor. Past the foyer is a large FR with built-ins and tons of natural light. Then there is the kitchen. Oh my, that kitchen! It's stunning and so unique as well as functional. You'll love the island, pantry and abundant cabinetry. Frig and dishwasher new in 2020. Pictures don't do this one justice! The powder room was updated and is adorable. Upstairs, the Primary bedroom features a beautiful bathroom and large WIC. Three other bedrooms and hall bath are all easily accessible to the 2nd floor laundry. A fifth bedroom, full bath, and family room can be found in the bright basement, thanks to daylight windows. Rounding out this gorgeous home is the outdoors perfect for entertaining. A large deck with stairs leading down to a paver patio both overlooking the fenced, professionally landscaped yard. Convenient drop-area off garage for all the "stuff". Do yourself a favor and run...don't walk to see this beauty Basement with daylight windows. New AC 2021, updated powder room 2022
Property Specifics
| Single Family | |
| — | |
| — | |
| 2013 | |
| — | |
| — | |
| No | |
| — |
| Mc Lean | |
| Grove On Kickapoo Creek | |
| 100 / Annual | |
| — | |
| — | |
| — | |
| 11775899 | |
| 2209353002 |
Nearby Schools
| NAME: | DISTRICT: | DISTANCE: | |
|---|---|---|---|
|
Grade School
Benjamin Elementary |
5 | — | |
|
Middle School
Evans Jr High |
5 | Not in DB | |
|
High School
Normal Community High School |
5 | Not in DB | |
Property History
| DATE: | EVENT: | PRICE: | SOURCE: |
|---|---|---|---|
| 17 Sep, 2013 | Sold | $343,932 | MRED MLS |
| 27 Aug, 2013 | Under contract | $349,900 | MRED MLS |
| 1 Aug, 2013 | Listed for sale | $349,900 | MRED MLS |
| 31 May, 2022 | Sold | $501,000 | MRED MLS |
| 10 Apr, 2022 | Under contract | $429,900 | MRED MLS |
| 8 Apr, 2022 | Listed for sale | $429,900 | MRED MLS |
| 23 Jun, 2023 | Sold | $445,000 | MRED MLS |
| 26 May, 2023 | Under contract | $449,900 | MRED MLS |
| — | Last price change | $455,000 | MRED MLS |
| 5 May, 2023 | Listed for sale | $465,000 | MRED MLS |
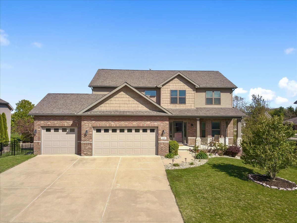
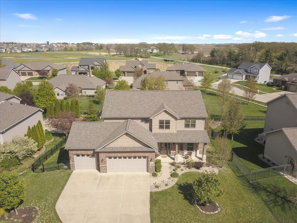
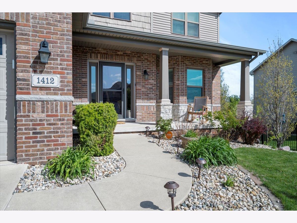
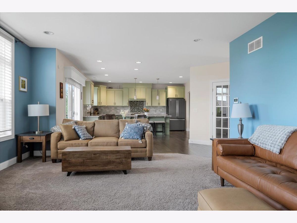
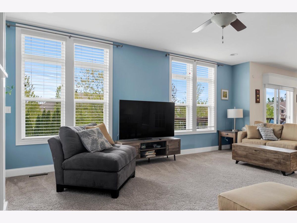
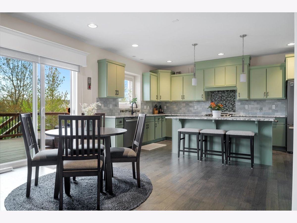
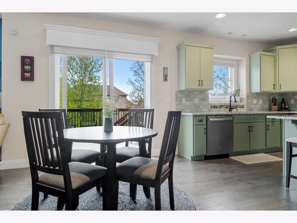
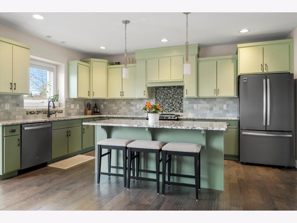
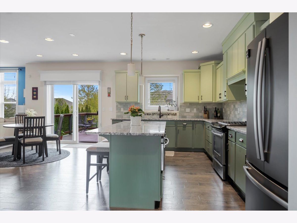
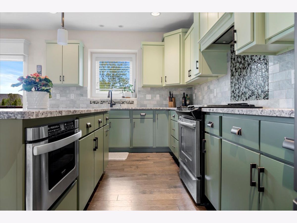
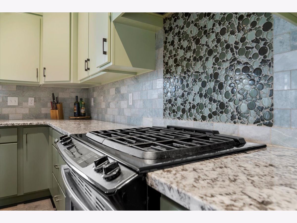
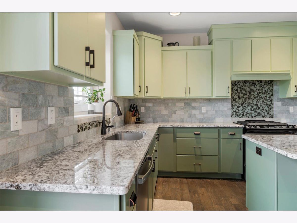
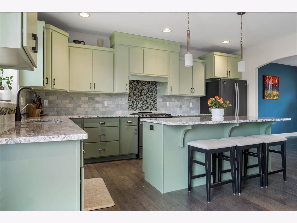
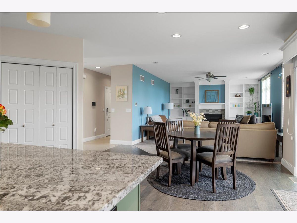
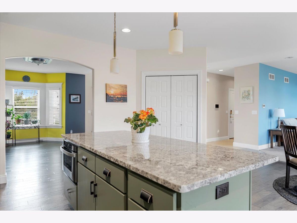
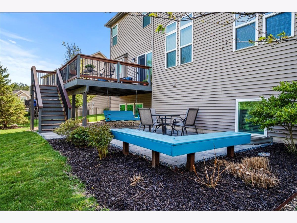
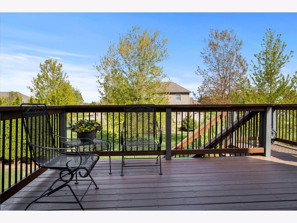
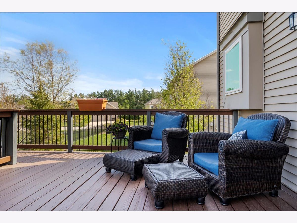
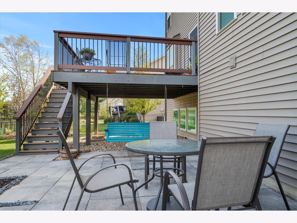
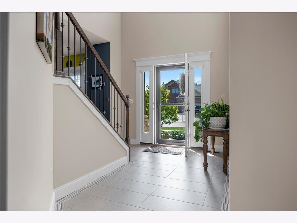
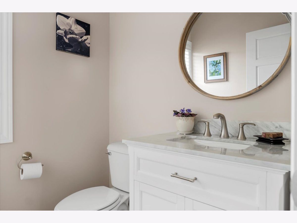
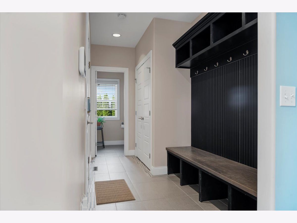
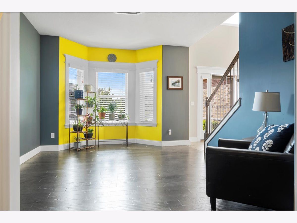
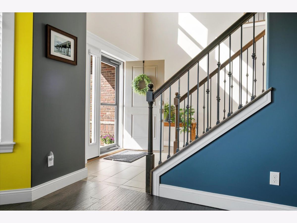
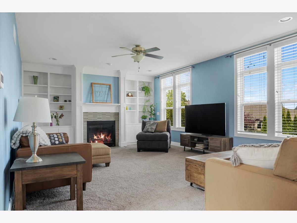
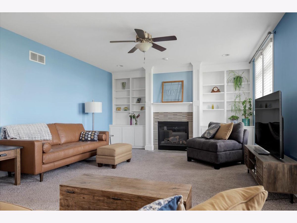
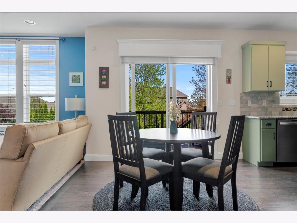
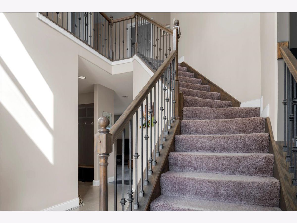
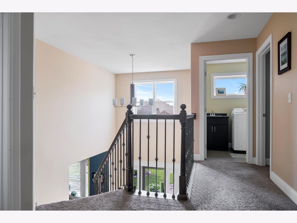
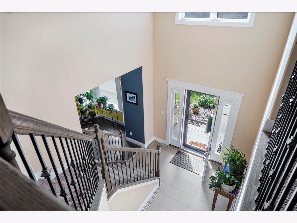
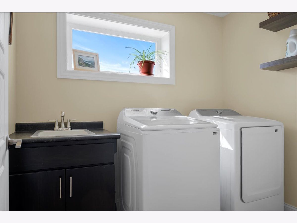
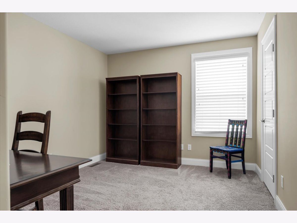
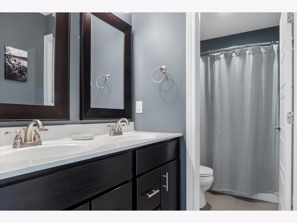
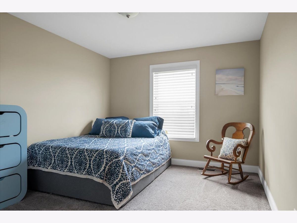
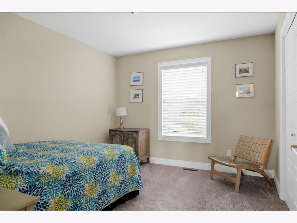
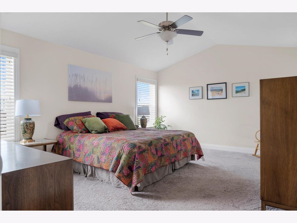
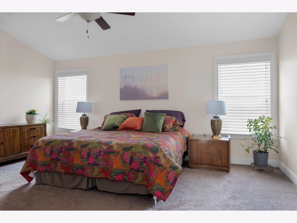
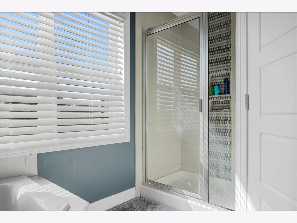
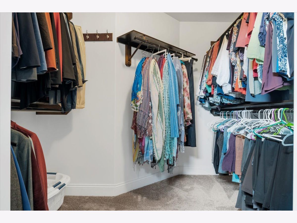
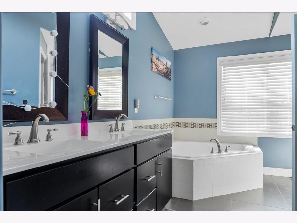
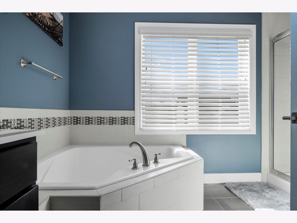
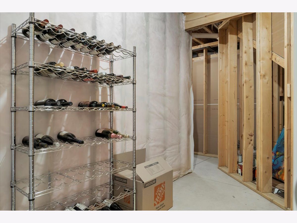
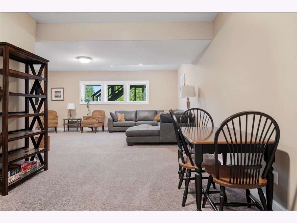
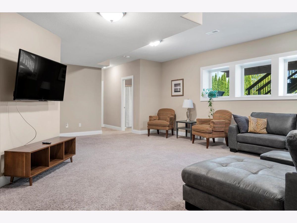
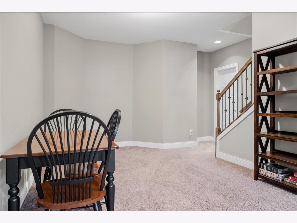
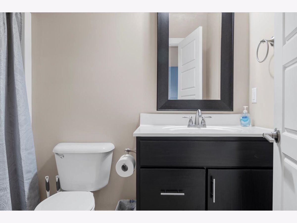
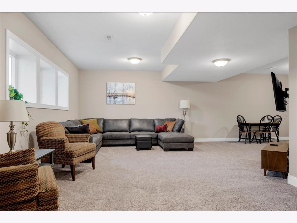
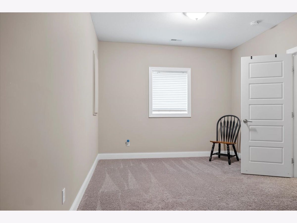
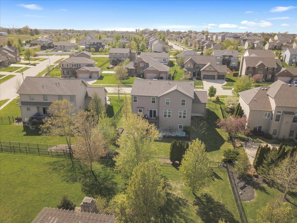
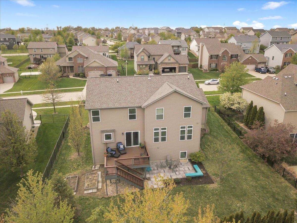
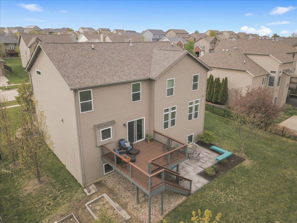
Room Specifics
Total Bedrooms: 5
Bedrooms Above Ground: 4
Bedrooms Below Ground: 1
Dimensions: —
Floor Type: —
Dimensions: —
Floor Type: —
Dimensions: —
Floor Type: —
Dimensions: —
Floor Type: —
Full Bathrooms: 4
Bathroom Amenities: Separate Shower,Double Sink
Bathroom in Basement: 1
Rooms: —
Basement Description: Finished,Lookout
Other Specifics
| 3 | |
| — | |
| Concrete | |
| — | |
| — | |
| 88 X 120 | |
| — | |
| — | |
| — | |
| — | |
| Not in DB | |
| — | |
| — | |
| — | |
| — |
Tax History
| Year | Property Taxes |
|---|---|
| 2022 | $9,171 |
| 2023 | $10,178 |
Contact Agent
Nearby Similar Homes
Nearby Sold Comparables
Contact Agent
Listing Provided By
RE/MAX Rising

