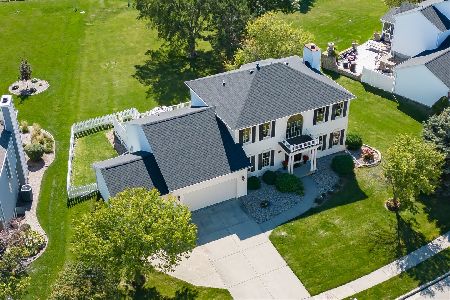1412 Ironwood Drive, Normal, Illinois 61761
$250,000
|
Sold
|
|
| Status: | Closed |
| Sqft: | 2,769 |
| Cost/Sqft: | $94 |
| Beds: | 3 |
| Baths: | 3 |
| Year Built: | 1991 |
| Property Taxes: | $6,300 |
| Days On Market: | 4212 |
| Lot Size: | 0,65 |
Description
Awesome home on HUGE lakeview lot! Gourmet kitchen w/new granite tops & back splash; spacious vaulted dinette overlooking lake! White woodwork & fresh paint thru-out. New vanities/stools, all 3 baths. Formal Liv & vaulted Fam Rm up each have FP. 3 Bdrms plus ENCLOSED LOFT (Oth); split hall bath. Huge Master has w-in closet & updated bath w/waterfall faucet! Incredible setting w/abundant trees. Oversized garage. New: 50 yr roof '09; A/C '08; water htr & softener '10; sump pump '12; furnace updated '12.
Property Specifics
| Single Family | |
| — | |
| Traditional | |
| 1991 | |
| Full | |
| — | |
| No | |
| 0.65 |
| Mc Lean | |
| Ironwood | |
| 45 / Annual | |
| — | |
| Public | |
| Public Sewer | |
| 10205676 | |
| 1414126016 |
Nearby Schools
| NAME: | DISTRICT: | DISTANCE: | |
|---|---|---|---|
|
Grade School
Prairieland Elementary |
5 | — | |
|
Middle School
Parkside Jr High |
5 | Not in DB | |
|
High School
Normal Community West High Schoo |
5 | Not in DB | |
Property History
| DATE: | EVENT: | PRICE: | SOURCE: |
|---|---|---|---|
| 16 May, 2008 | Sold | $229,000 | MRED MLS |
| 4 Mar, 2008 | Under contract | $229,900 | MRED MLS |
| 23 Oct, 2007 | Listed for sale | $229,900 | MRED MLS |
| 27 Aug, 2014 | Sold | $250,000 | MRED MLS |
| 25 Jul, 2014 | Under contract | $259,900 | MRED MLS |
| 11 Jul, 2014 | Listed for sale | $267,500 | MRED MLS |
Room Specifics
Total Bedrooms: 3
Bedrooms Above Ground: 3
Bedrooms Below Ground: 0
Dimensions: —
Floor Type: Carpet
Dimensions: —
Floor Type: Wood Laminate
Full Bathrooms: 3
Bathroom Amenities: Whirlpool
Bathroom in Basement: —
Rooms: Other Room,Family Room,Foyer
Basement Description: Partially Finished,Bathroom Rough-In
Other Specifics
| 3 | |
| — | |
| — | |
| Patio, Deck, Porch | |
| Mature Trees,Landscaped,Pond(s) | |
| 90X316X58X75X287 | |
| — | |
| Full | |
| Vaulted/Cathedral Ceilings, Skylight(s), Built-in Features, Walk-In Closet(s) | |
| Dishwasher, Refrigerator, Range, Microwave | |
| Not in DB | |
| — | |
| — | |
| — | |
| Wood Burning, Gas Log, Attached Fireplace Doors/Screen |
Tax History
| Year | Property Taxes |
|---|---|
| 2008 | $5,926 |
| 2014 | $6,300 |
Contact Agent
Nearby Similar Homes
Nearby Sold Comparables
Contact Agent
Listing Provided By
Berkshire Hathaway Snyder Real Estate







