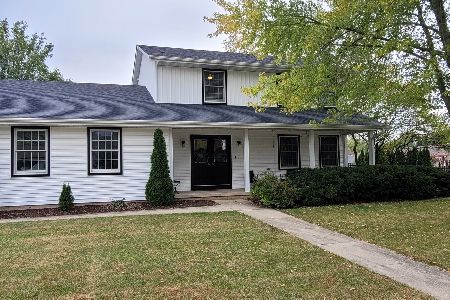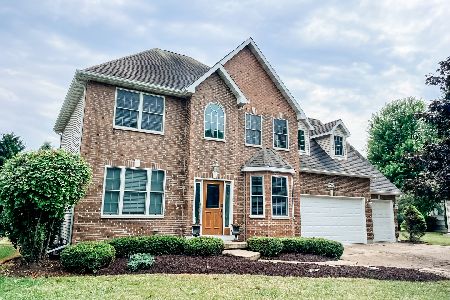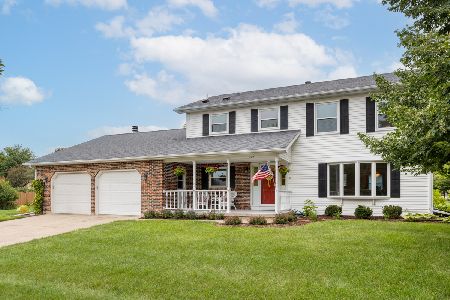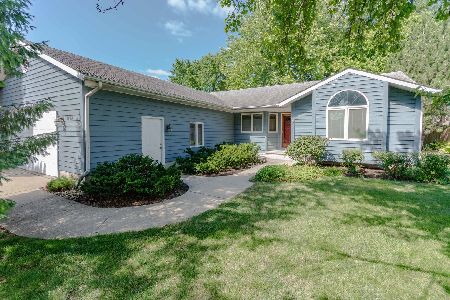1412 Larson Street, Sycamore, Illinois 60178
$230,000
|
Sold
|
|
| Status: | Closed |
| Sqft: | 1,476 |
| Cost/Sqft: | $156 |
| Beds: | 3 |
| Baths: | 2 |
| Year Built: | 1988 |
| Property Taxes: | $5,389 |
| Days On Market: | 2640 |
| Lot Size: | 0,24 |
Description
Prepare to fall in love with this 3 bedroom, 2 bath RANCH in Maple Terrace. Beautifully updated with HICKORY hardwood floors throughout. Custom kitchen has QUARTZ countertops, SS appliances, under cabinet lighting, can lights, pantry and custom made cubbie. Vaulted living room with gas fireplace and french doors to deck & patio. Master suite includes completely new master bath with dual sinks, custom TILED shower with built in shelf and bench, HEATED floors and walk-in closet. Updated 2nd full bath with skylight, tiled surround and flooring. Brick PAVER walkway to front door. Full basement, radon mitigation system installed, privacy FENCE and shed. This home is a MUST see.
Property Specifics
| Single Family | |
| — | |
| Ranch | |
| 1988 | |
| Full | |
| — | |
| No | |
| 0.24 |
| De Kalb | |
| Maple Terrace | |
| 0 / Not Applicable | |
| None | |
| Public | |
| Public Sewer | |
| 10138084 | |
| 0629152009 |
Property History
| DATE: | EVENT: | PRICE: | SOURCE: |
|---|---|---|---|
| 3 Oct, 2014 | Sold | $162,000 | MRED MLS |
| 2 Sep, 2014 | Under contract | $169,900 | MRED MLS |
| 17 Jun, 2014 | Listed for sale | $172,900 | MRED MLS |
| 11 Jan, 2019 | Sold | $230,000 | MRED MLS |
| 16 Nov, 2018 | Under contract | $230,000 | MRED MLS |
| 12 Nov, 2018 | Listed for sale | $230,000 | MRED MLS |
Room Specifics
Total Bedrooms: 3
Bedrooms Above Ground: 3
Bedrooms Below Ground: 0
Dimensions: —
Floor Type: Hardwood
Dimensions: —
Floor Type: Hardwood
Full Bathrooms: 2
Bathroom Amenities: Separate Shower,Double Sink
Bathroom in Basement: 0
Rooms: Foyer
Basement Description: Unfinished
Other Specifics
| 2 | |
| Concrete Perimeter | |
| Concrete | |
| Deck | |
| Fenced Yard | |
| 83 X 125 | |
| — | |
| Full | |
| Vaulted/Cathedral Ceilings, Skylight(s), Hardwood Floors, Heated Floors, First Floor Bedroom, First Floor Full Bath | |
| Range, Microwave, Dishwasher, Refrigerator, Washer, Dryer, Disposal, Stainless Steel Appliance(s) | |
| Not in DB | |
| Sidewalks, Street Lights, Street Paved | |
| — | |
| — | |
| Attached Fireplace Doors/Screen, Gas Log, Gas Starter |
Tax History
| Year | Property Taxes |
|---|---|
| 2014 | $5,547 |
| 2019 | $5,389 |
Contact Agent
Nearby Similar Homes
Nearby Sold Comparables
Contact Agent
Listing Provided By
Coldwell Banker The Real Estate Group







