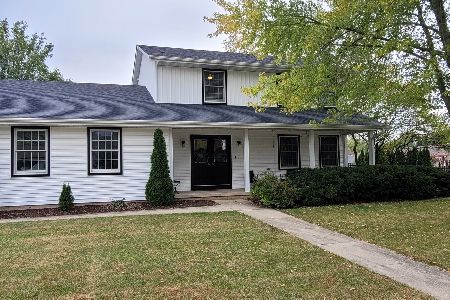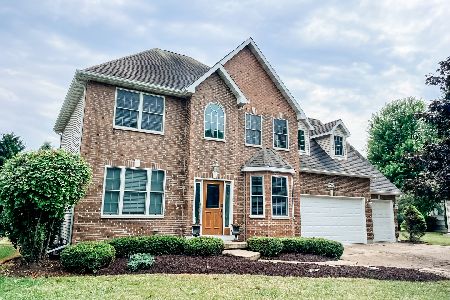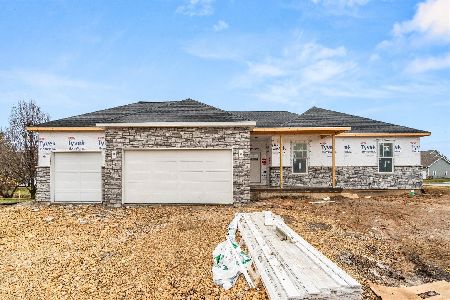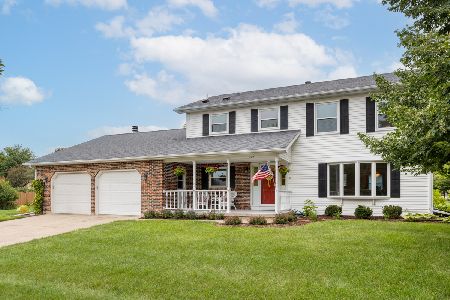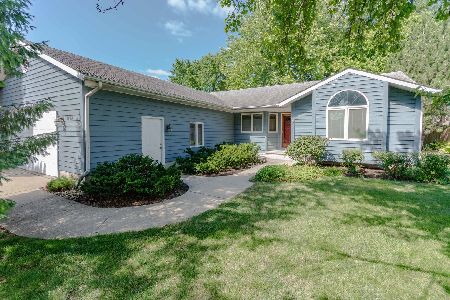1412 Larson Street, Sycamore, Illinois 60178
$162,000
|
Sold
|
|
| Status: | Closed |
| Sqft: | 1,476 |
| Cost/Sqft: | $115 |
| Beds: | 3 |
| Baths: | 2 |
| Year Built: | 1988 |
| Property Taxes: | $5,547 |
| Days On Market: | 4249 |
| Lot Size: | 0,24 |
Description
Spacious 3BR~ 2 full BA home in Maple Terrace subdivision. Open floor plan w/ freshly painted interior. Vaulted Great RM w/ gas FP. Expansive open kitchen/dining area w/ patio doors that open onto deck. Fully applianced kitchen w/ EZ access to first floor laundry. Master suite w/whirlpool jetted tub, separate shower, & dual vanities. Large FENCED backyard & storage shed. Partially fin. basement w/ RI & RI stud walls.
Property Specifics
| Single Family | |
| — | |
| — | |
| 1988 | |
| — | |
| — | |
| No | |
| 0.24 |
| De Kalb | |
| — | |
| 0 / Not Applicable | |
| — | |
| — | |
| — | |
| 08647946 | |
| 0629152009 |
Property History
| DATE: | EVENT: | PRICE: | SOURCE: |
|---|---|---|---|
| 3 Oct, 2014 | Sold | $162,000 | MRED MLS |
| 2 Sep, 2014 | Under contract | $169,900 | MRED MLS |
| 17 Jun, 2014 | Listed for sale | $172,900 | MRED MLS |
| 11 Jan, 2019 | Sold | $230,000 | MRED MLS |
| 16 Nov, 2018 | Under contract | $230,000 | MRED MLS |
| 12 Nov, 2018 | Listed for sale | $230,000 | MRED MLS |
Room Specifics
Total Bedrooms: 3
Bedrooms Above Ground: 3
Bedrooms Below Ground: 0
Dimensions: —
Floor Type: —
Dimensions: —
Floor Type: —
Full Bathrooms: 2
Bathroom Amenities: Whirlpool,Separate Shower,Double Sink
Bathroom in Basement: 0
Rooms: —
Basement Description: Partially Finished
Other Specifics
| 2 | |
| — | |
| Concrete | |
| — | |
| — | |
| 83 X 125 | |
| — | |
| — | |
| — | |
| — | |
| Not in DB | |
| — | |
| — | |
| — | |
| — |
Tax History
| Year | Property Taxes |
|---|---|
| 2014 | $5,547 |
| 2019 | $5,389 |
Contact Agent
Nearby Similar Homes
Nearby Sold Comparables
Contact Agent
Listing Provided By
Elm Street, REALTORS

