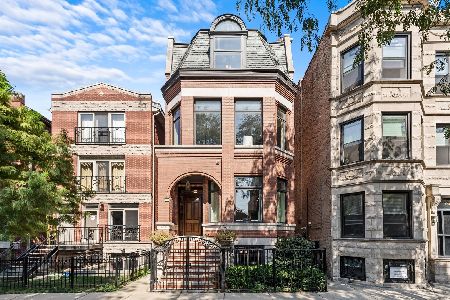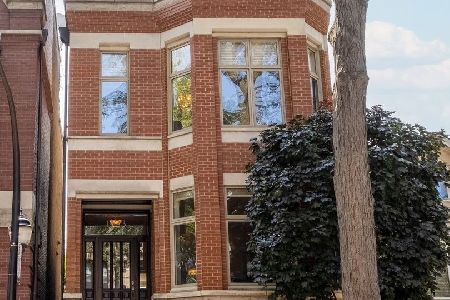1412 Lexington Street, Near West Side, Chicago, Illinois 60607
$1,400,000
|
Sold
|
|
| Status: | Closed |
| Sqft: | 0 |
| Cost/Sqft: | — |
| Beds: | 6 |
| Baths: | 5 |
| Year Built: | 2007 |
| Property Taxes: | $18,613 |
| Days On Market: | 2375 |
| Lot Size: | 0,00 |
Description
Elegance & sophistication in one of Little Italy's best custom built SFH. New in 2007 by Walsh Development, this home w/6 beds & 4.5 baths was designed w/no expense spared. Expect to be impressed w/attention to detail, bright exposures & exquisite finishes. Expansive floorplan w/4 beds up, spacious rooms & 4 levels of living. Gourmet kitchen w/custom cabinetry, pro-grade appliances, & stone counters. Luxurious master suite incl bay window, fireplace, org w/i closet & spa-caliber master bath w/dual vanity, sep shower, water closet & over-sized tub. Penthouse level w/library w/skyline views, wet bar, 4th bed/bath. Lower level 2 bed in-law suite w/separate entrance. Perfect blend of traditional living, stunning appointments & tons of design. Plentiful outdoor space w/stone patio w/summer kitchen & roof deck w/views. Over-sized 2 car gar completes home. All on a great street in Little Italy w/access to the Loop, Taylor St, Med Dist, transit, the University, nightlife, parks, retail & more.
Property Specifics
| Single Family | |
| — | |
| — | |
| 2007 | |
| Full,English | |
| — | |
| No | |
| — |
| Cook | |
| — | |
| 0 / Not Applicable | |
| None | |
| Public | |
| Public Sewer | |
| 10455884 | |
| 17173030440000 |
Nearby Schools
| NAME: | DISTRICT: | DISTANCE: | |
|---|---|---|---|
|
Grade School
Smyth Elementary School |
299 | — | |
|
Middle School
Wells Community Academy Senior H |
299 | Not in DB | |
|
High School
Wells Community Academy Senior H |
299 | Not in DB | |
Property History
| DATE: | EVENT: | PRICE: | SOURCE: |
|---|---|---|---|
| 12 May, 2016 | Listed for sale | $0 | MRED MLS |
| 29 Aug, 2019 | Sold | $1,400,000 | MRED MLS |
| 26 Jul, 2019 | Under contract | $1,450,000 | MRED MLS |
| 18 Jul, 2019 | Listed for sale | $1,450,000 | MRED MLS |
Room Specifics
Total Bedrooms: 6
Bedrooms Above Ground: 6
Bedrooms Below Ground: 0
Dimensions: —
Floor Type: Carpet
Dimensions: —
Floor Type: Carpet
Dimensions: —
Floor Type: Carpet
Dimensions: —
Floor Type: —
Dimensions: —
Floor Type: —
Full Bathrooms: 5
Bathroom Amenities: Whirlpool,Separate Shower,Steam Shower,Double Sink
Bathroom in Basement: 1
Rooms: Foyer,Bedroom 5,Library,Bedroom 6,Deck,Recreation Room,Walk In Closet
Basement Description: Finished,Exterior Access
Other Specifics
| 2 | |
| — | |
| — | |
| Deck, Patio, Roof Deck, Outdoor Grill, Fire Pit | |
| Fenced Yard | |
| 24 X 111 | |
| — | |
| Full | |
| Bar-Wet, Hardwood Floors, In-Law Arrangement, Second Floor Laundry, Built-in Features, Walk-In Closet(s) | |
| Double Oven, Range, Microwave, Dishwasher, Refrigerator, Washer, Dryer, Disposal, Stainless Steel Appliance(s), Range Hood | |
| Not in DB | |
| Sidewalks, Street Lights, Street Paved | |
| — | |
| — | |
| Wood Burning, Gas Log, Gas Starter |
Tax History
| Year | Property Taxes |
|---|---|
| 2019 | $18,613 |
Contact Agent
Nearby Similar Homes
Nearby Sold Comparables
Contact Agent
Listing Provided By
@properties






