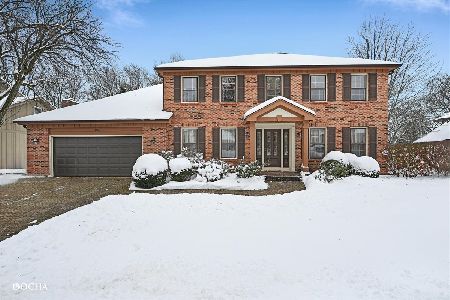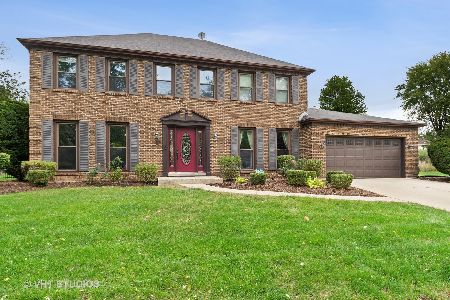1412 Ridgely Court, Naperville, Illinois 60540
$471,000
|
Sold
|
|
| Status: | Closed |
| Sqft: | 2,733 |
| Cost/Sqft: | $176 |
| Beds: | 4 |
| Baths: | 3 |
| Year Built: | 1978 |
| Property Taxes: | $9,309 |
| Days On Market: | 2367 |
| Lot Size: | 0,49 |
Description
Impeccably updated and maintained, this lovely home sits on a large private cul-de-sac lot. Bright living & dining rooms w/bayed windows, white woodwork, crown molding & hardwood floors. Newer kitchen custom cabinetry, center island, granite counters & SS appliances plus large eating area, flows into warm & inviting family room featuring a stacked stone fireplace. Sliding glass door leads to spacious deck & gorgeous yard with many flowering & mature trees. Updated power room w/pedestal sink, Laundry room and office complete 1st floor. Upstairs Master suite has 2 walk-in closets, new bath beautifully redone double shower with travertine tile, new vanity & flooring, 3 more bedrooms with ample closet space & updated hall bath. Finished basement has large rec room plus a workout room. Unfinished area has storage shelving. Garage has new concrete floor & additional storage. Walk to pool and tennis courts, no bond required for membership. Top rated 203 schools. Walk to shopping.
Property Specifics
| Single Family | |
| — | |
| Tudor | |
| 1978 | |
| Full | |
| — | |
| No | |
| 0.49 |
| Du Page | |
| Huntington Estates | |
| 325 / Annual | |
| Insurance | |
| Lake Michigan | |
| Public Sewer | |
| 10431863 | |
| 0820409012 |
Nearby Schools
| NAME: | DISTRICT: | DISTANCE: | |
|---|---|---|---|
|
Grade School
Highlands Elementary School |
203 | — | |
|
Middle School
Kennedy Junior High School |
203 | Not in DB | |
|
High School
Naperville North High School |
203 | Not in DB | |
Property History
| DATE: | EVENT: | PRICE: | SOURCE: |
|---|---|---|---|
| 30 Aug, 2019 | Sold | $471,000 | MRED MLS |
| 19 Jul, 2019 | Under contract | $479,900 | MRED MLS |
| — | Last price change | $484,900 | MRED MLS |
| 27 Jun, 2019 | Listed for sale | $484,900 | MRED MLS |
Room Specifics
Total Bedrooms: 4
Bedrooms Above Ground: 4
Bedrooms Below Ground: 0
Dimensions: —
Floor Type: Carpet
Dimensions: —
Floor Type: Carpet
Dimensions: —
Floor Type: Carpet
Full Bathrooms: 3
Bathroom Amenities: —
Bathroom in Basement: 0
Rooms: Eating Area,Office
Basement Description: Finished
Other Specifics
| 2 | |
| — | |
| — | |
| Deck, Invisible Fence | |
| Cul-De-Sac,Mature Trees | |
| 63X100X203X90X150 | |
| — | |
| Full | |
| Hardwood Floors, First Floor Laundry, Walk-In Closet(s) | |
| Range, Microwave, Dishwasher, Refrigerator, Washer, Dryer, Disposal, Stainless Steel Appliance(s) | |
| Not in DB | |
| — | |
| — | |
| — | |
| Wood Burning, Gas Starter |
Tax History
| Year | Property Taxes |
|---|---|
| 2019 | $9,309 |
Contact Agent
Nearby Similar Homes
Nearby Sold Comparables
Contact Agent
Listing Provided By
Weichert Realtors Advantage










