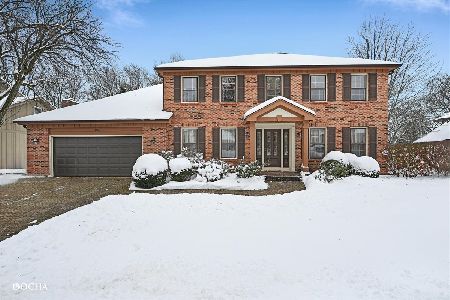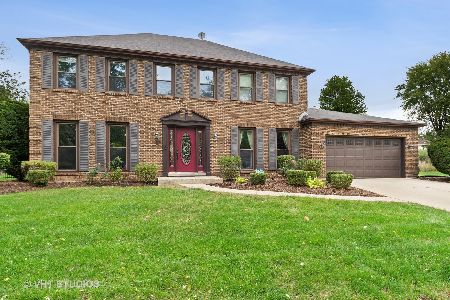954 Collingwood Drive, Naperville, Illinois 60540
$475,000
|
Sold
|
|
| Status: | Closed |
| Sqft: | 2,418 |
| Cost/Sqft: | $194 |
| Beds: | 4 |
| Baths: | 3 |
| Year Built: | 1978 |
| Property Taxes: | $8,762 |
| Days On Market: | 2376 |
| Lot Size: | 0,21 |
Description
BEAUTIFULLY UPDATED HOME IN HUNTINGTON ESTATES! OPEN FLOOR PLAN W/ "TODAY" DECOR. SPACIOUS KITCHEN W/MAPLE CABINETS, ISLAND & EATING AREA. NEW ROOF 2018! NEW GREY HARDWOOD FLOORS AND RAILINGS ARE SIMPLY AMAZING! NEWER WINDOWS, FRONT DOOR, DRIVEWAY, A/C, CARPET, H/W FLOORS, SIX PANEL DOORS, TRIM & LIGHT FIXTURES! ALL UPDATED BATHROOMS. GREAT FINISHED BASEMENT W/OFFICE & REC ROOM! UPGRADED PAVER PATIO & LARGE FENCED YARD - PERFECT FOR ENTERTAINING OR JUST RELAXING WITH THE FAMILY! HUNTINGTON ESTATES IS A POOL/TENNIS COMMUNITY. TOP RATED DISTRICT 203 SCHOOLS: HIGHLANDS, KENNEDY, NAPERVILLE NORTH. WELCOME HOME!
Property Specifics
| Single Family | |
| — | |
| Traditional | |
| 1978 | |
| Full | |
| — | |
| No | |
| 0.21 |
| Du Page | |
| Huntington Estates | |
| 325 / Annual | |
| Other | |
| Lake Michigan | |
| Public Sewer | |
| 10420621 | |
| 0820409017 |
Nearby Schools
| NAME: | DISTRICT: | DISTANCE: | |
|---|---|---|---|
|
Grade School
Highlands Elementary School |
203 | — | |
|
Middle School
Kennedy Junior High School |
203 | Not in DB | |
|
High School
Naperville North High School |
203 | Not in DB | |
Property History
| DATE: | EVENT: | PRICE: | SOURCE: |
|---|---|---|---|
| 31 Oct, 2008 | Sold | $420,000 | MRED MLS |
| 30 Sep, 2008 | Under contract | $439,900 | MRED MLS |
| — | Last price change | $444,900 | MRED MLS |
| 20 Aug, 2008 | Listed for sale | $444,900 | MRED MLS |
| 29 Jul, 2019 | Sold | $475,000 | MRED MLS |
| 22 Jun, 2019 | Under contract | $469,000 | MRED MLS |
| 18 Jun, 2019 | Listed for sale | $469,000 | MRED MLS |
Room Specifics
Total Bedrooms: 4
Bedrooms Above Ground: 4
Bedrooms Below Ground: 0
Dimensions: —
Floor Type: Carpet
Dimensions: —
Floor Type: Carpet
Dimensions: —
Floor Type: Carpet
Full Bathrooms: 3
Bathroom Amenities: Double Sink
Bathroom in Basement: 0
Rooms: Breakfast Room,Office,Recreation Room,Utility Room-1st Floor
Basement Description: Finished,Crawl
Other Specifics
| 2 | |
| Concrete Perimeter | |
| Asphalt | |
| Patio | |
| Fenced Yard | |
| 120X75 | |
| Unfinished | |
| Full | |
| — | |
| Range, Microwave, Dishwasher, Refrigerator, Disposal | |
| Not in DB | |
| Pool, Tennis Courts, Sidewalks, Street Lights | |
| — | |
| — | |
| Gas Log |
Tax History
| Year | Property Taxes |
|---|---|
| 2008 | $7,055 |
| 2019 | $8,762 |
Contact Agent
Nearby Similar Homes
Nearby Sold Comparables
Contact Agent
Listing Provided By
john greene, Realtor










