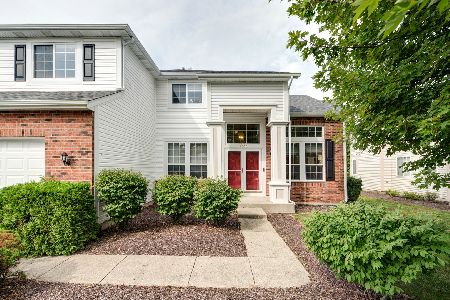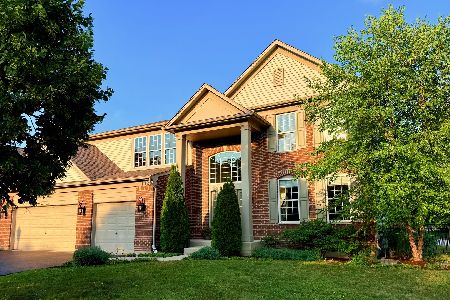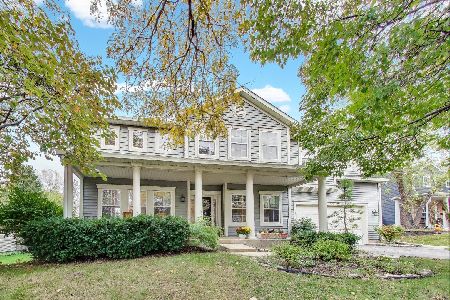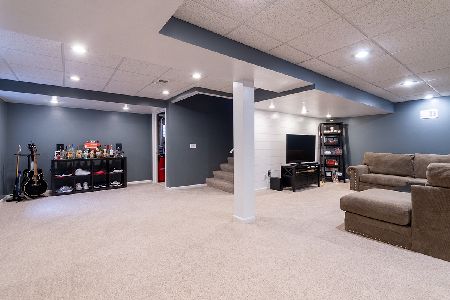1412 Somerset Court, Mundelein, Illinois 60060
$436,500
|
Sold
|
|
| Status: | Closed |
| Sqft: | 3,306 |
| Cost/Sqft: | $133 |
| Beds: | 4 |
| Baths: | 4 |
| Year Built: | 1997 |
| Property Taxes: | $10,866 |
| Days On Market: | 2727 |
| Lot Size: | 0,32 |
Description
Fabulous estate home in award winning Fremont School District on prime cul-de-sac location. This immaculate window filled Kettering model features an open & bright floor plan w soaring ceilings, recessed lighting & hardwood flooring. Gourmet kitchen w granite counter tops, SS appliances, 5 burner cook-top stove, pantry & 2 granite islands, open to the sprawling entertainment style family room w wood burning fireplace, custom blinds, surround sound, & custom built in cabinets. 1st floor den/office. Large mud/laundry room w built in sink & cabinets conveniently located off the 3 car garage. Upstairs hosts 4 bedrooms & spacious loft. Master bedroom suite has vaulted ceilings, his & hers walk in closets, luxurious master bath w glass standing shower, dual vanities & large soaking tub. Partially finished full basement w rec room, half bath roughed for full bath & tons of storage. Enjoy the beautifully landscaped yard, patio & hot tub. Furnace & air only 1 month old. Roof & patio door 3 yrs.
Property Specifics
| Single Family | |
| — | |
| — | |
| 1997 | |
| Full | |
| KETTERING | |
| No | |
| 0.32 |
| Lake | |
| Longmeadow Estates | |
| 75 / Annual | |
| Other | |
| Public | |
| Public Sewer, Sewer-Storm | |
| 09996519 | |
| 10144020130000 |
Nearby Schools
| NAME: | DISTRICT: | DISTANCE: | |
|---|---|---|---|
|
Grade School
Fremont Elementary School |
79 | — | |
|
Middle School
Fremont Middle School |
79 | Not in DB | |
|
High School
Mundelein Cons High School |
120 | Not in DB | |
Property History
| DATE: | EVENT: | PRICE: | SOURCE: |
|---|---|---|---|
| 24 Aug, 2018 | Sold | $436,500 | MRED MLS |
| 27 Jun, 2018 | Under contract | $439,000 | MRED MLS |
| 25 Jun, 2018 | Listed for sale | $439,000 | MRED MLS |
Room Specifics
Total Bedrooms: 4
Bedrooms Above Ground: 4
Bedrooms Below Ground: 0
Dimensions: —
Floor Type: Carpet
Dimensions: —
Floor Type: Carpet
Dimensions: —
Floor Type: Carpet
Full Bathrooms: 4
Bathroom Amenities: Separate Shower,Double Sink,Soaking Tub
Bathroom in Basement: 1
Rooms: Office,Loft,Foyer
Basement Description: Partially Finished
Other Specifics
| 3 | |
| — | |
| Asphalt | |
| Patio, Hot Tub | |
| Cul-De-Sac | |
| 13,939 | |
| — | |
| Full | |
| Vaulted/Cathedral Ceilings, Hardwood Floors, First Floor Laundry | |
| Double Oven, Microwave, Dishwasher, Refrigerator, Washer, Dryer, Disposal | |
| Not in DB | |
| Sidewalks, Street Lights, Street Paved | |
| — | |
| — | |
| Wood Burning |
Tax History
| Year | Property Taxes |
|---|---|
| 2018 | $10,866 |
Contact Agent
Nearby Similar Homes
Nearby Sold Comparables
Contact Agent
Listing Provided By
First Class Realty








