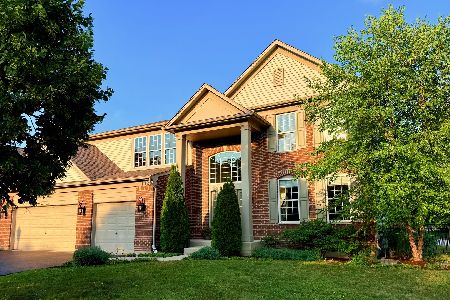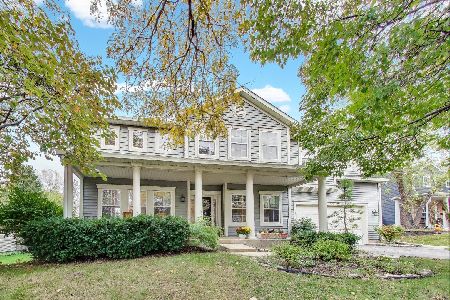1432 Somerset Court, Mundelein, Illinois 60060
$435,000
|
Sold
|
|
| Status: | Closed |
| Sqft: | 3,306 |
| Cost/Sqft: | $136 |
| Beds: | 4 |
| Baths: | 4 |
| Year Built: | 1997 |
| Property Taxes: | $11,084 |
| Days On Market: | 2325 |
| Lot Size: | 0,31 |
Description
Stunning, move in ready 4 bed, 3.1 bath home nestled on a cul-de-sac in Longmeadow Estates! Gorgeous hardwood flooring, custom millwork & natural sunlight are just a few of the finest details. Foyer presents views into the LR & DR w/ high ceilings & open floor plan. Gourmet kitchen boasts recessed lighting, island, granite countertops, tile backsplash, SS appliances & double oven. Eating area has exterior access w/ breathtaking views of the backyard. Spacious family room features built-ins w/ dry-bar & wine fridge, gas FP & mantle. Office w/ French doors, 1/2 bath & laundry room finish the 1st floor. Master suite is graced w/ double door entry, vaulted ceiling, WIC, 2 sink vanity, soaking tub & separate shower. 3 addt'l beds, full bath & loft complete the 2nd level. Finished basement has it all highlighting exercise room, game room, rec room, full bath & 2nd kitchen w/ BF bar. Escape to your outdoor personal sanctuary in seclusion surrounding professional landscaping & serene views!
Property Specifics
| Single Family | |
| — | |
| — | |
| 1997 | |
| Full | |
| — | |
| No | |
| 0.31 |
| Lake | |
| Longmeadow Estates | |
| 75 / Annual | |
| Other | |
| Lake Michigan | |
| Public Sewer | |
| 10472653 | |
| 10144020080000 |
Nearby Schools
| NAME: | DISTRICT: | DISTANCE: | |
|---|---|---|---|
|
Grade School
Fremont Elementary School |
79 | — | |
|
Middle School
Fremont Middle School |
79 | Not in DB | |
|
High School
Mundelein Cons High School |
120 | Not in DB | |
Property History
| DATE: | EVENT: | PRICE: | SOURCE: |
|---|---|---|---|
| 6 Sep, 2019 | Sold | $435,000 | MRED MLS |
| 8 Aug, 2019 | Under contract | $450,000 | MRED MLS |
| 2 Aug, 2019 | Listed for sale | $450,000 | MRED MLS |
Room Specifics
Total Bedrooms: 4
Bedrooms Above Ground: 4
Bedrooms Below Ground: 0
Dimensions: —
Floor Type: Carpet
Dimensions: —
Floor Type: Carpet
Dimensions: —
Floor Type: Carpet
Full Bathrooms: 4
Bathroom Amenities: Separate Shower,Double Sink,Soaking Tub
Bathroom in Basement: 1
Rooms: Eating Area,Office,Recreation Room,Game Room,Exercise Room,Kitchen,Foyer,Loft
Basement Description: Finished
Other Specifics
| 3 | |
| — | |
| Asphalt | |
| Deck, Storms/Screens | |
| Cul-De-Sac,Landscaped,Park Adjacent | |
| 51X30X26X145X78X154 | |
| — | |
| Full | |
| Vaulted/Cathedral Ceilings, Bar-Dry, Hardwood Floors, Wood Laminate Floors, First Floor Laundry, Walk-In Closet(s) | |
| Double Oven, Microwave, Dishwasher, Refrigerator, Bar Fridge, Washer, Dryer, Disposal | |
| Not in DB | |
| Sidewalks, Street Lights, Street Paved | |
| — | |
| — | |
| Attached Fireplace Doors/Screen, Gas Log, Gas Starter |
Tax History
| Year | Property Taxes |
|---|---|
| 2019 | $11,084 |
Contact Agent
Nearby Similar Homes
Nearby Sold Comparables
Contact Agent
Listing Provided By
RE/MAX Top Performers






