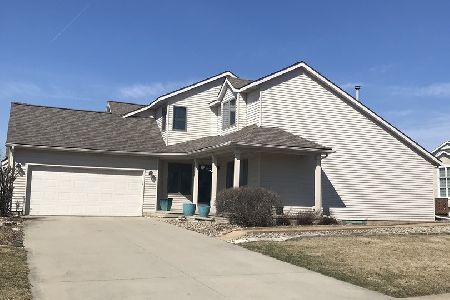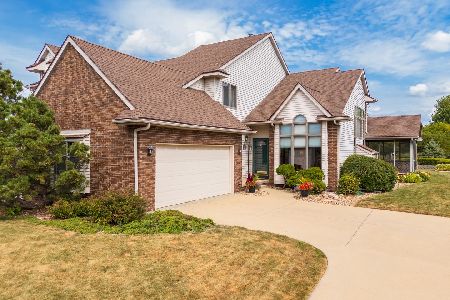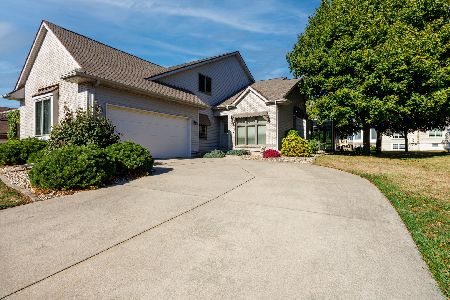1412 Tamarack Cc Trail, Normal, Illinois 61761
$220,000
|
Sold
|
|
| Status: | Closed |
| Sqft: | 2,612 |
| Cost/Sqft: | $84 |
| Beds: | 3 |
| Baths: | 3 |
| Year Built: | 1991 |
| Property Taxes: | $4,083 |
| Days On Market: | 1788 |
| Lot Size: | 0,00 |
Description
One of a kind unit with beautiful views of the 13th fairway and tee box at every turn. Open floor plan with 2 story entryway that leads into the large living room with vaulted ceilings with gas fireplace. There is an area in the living room that could be used as a dining area if desired. White, light and bright kitchen with plenty of cabinets, countertops and pantry closet. Main floor master bedroom measures 17x13 and has a vaulted ceiling & 2 closets (1 walk in closet and 1 regular closet). Master bath features ceramic tile flooring, whirlpool tub, separate shower and dual sink vanity. There is also a laundry room and half bath on the main floor. Upstairs are 2 bedroom measuring 15x12 & 13x11 a loft area and another full bath. Unfinished basement great for storage or a workshop. 2 car attached garage & patio. This home lends itself to the wonderful views of Ironwood Golf Course! MUST SEE!
Property Specifics
| Condos/Townhomes | |
| 2 | |
| — | |
| 1991 | |
| Partial | |
| — | |
| No | |
| — |
| Mc Lean | |
| Ironwood | |
| 50 / Annual | |
| None | |
| Public | |
| Public Sewer | |
| 11007901 | |
| 1414180001 |
Nearby Schools
| NAME: | DISTRICT: | DISTANCE: | |
|---|---|---|---|
|
Grade School
Prairieland Elementary |
5 | — | |
|
Middle School
Parkside Jr High |
5 | Not in DB | |
|
High School
Normal Community West High Schoo |
5 | Not in DB | |
Property History
| DATE: | EVENT: | PRICE: | SOURCE: |
|---|---|---|---|
| 6 May, 2021 | Sold | $220,000 | MRED MLS |
| 23 Mar, 2021 | Under contract | $220,000 | MRED MLS |
| 1 Mar, 2021 | Listed for sale | $220,000 | MRED MLS |
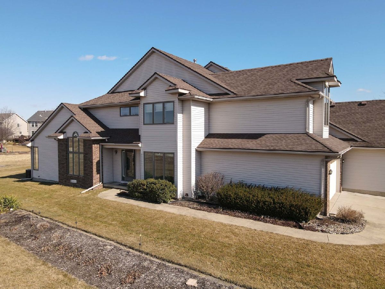
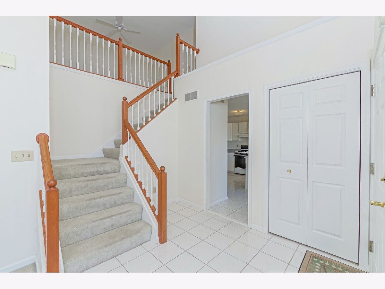
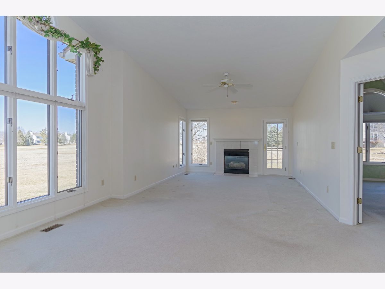
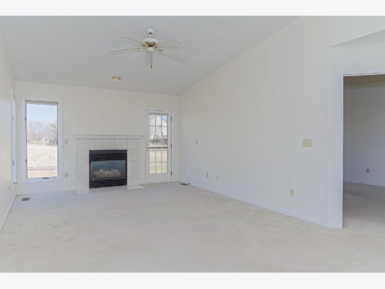
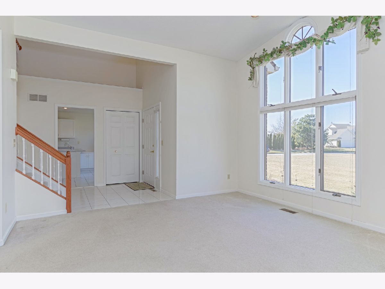
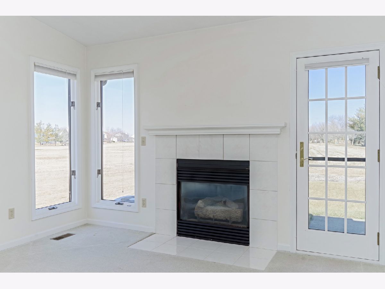
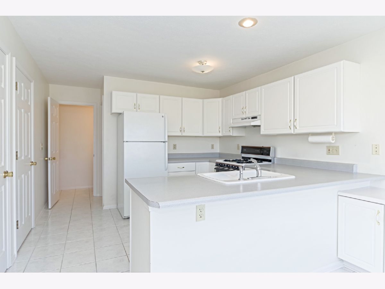
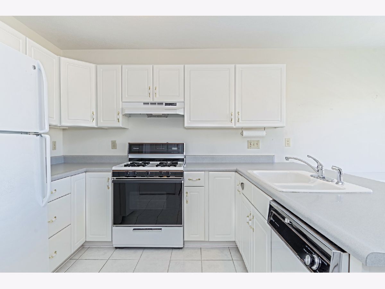
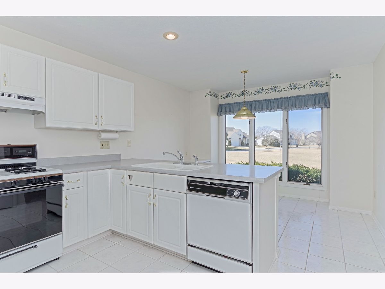
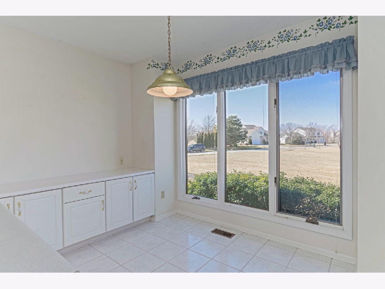
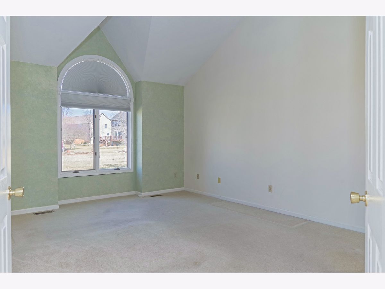
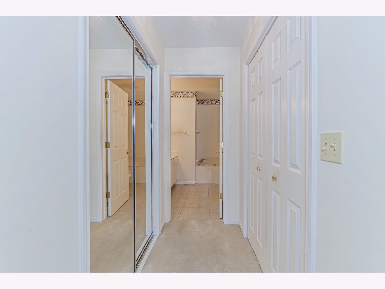
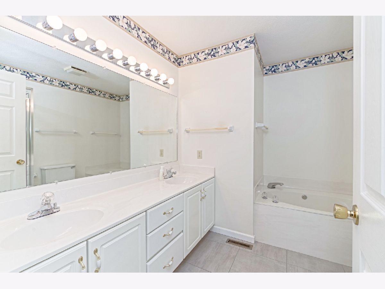
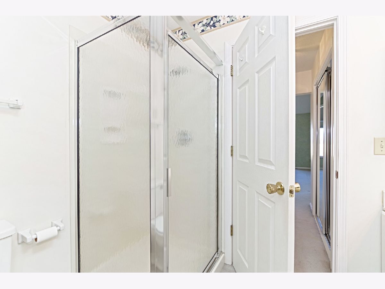
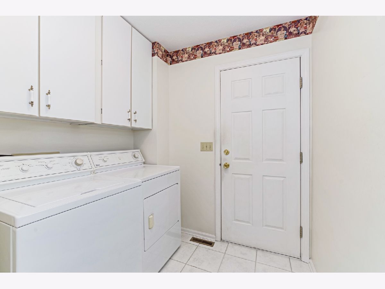
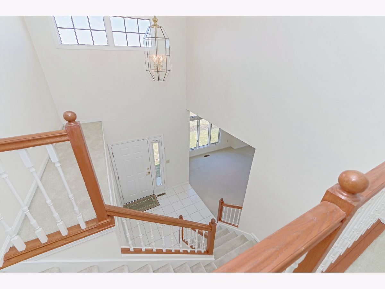
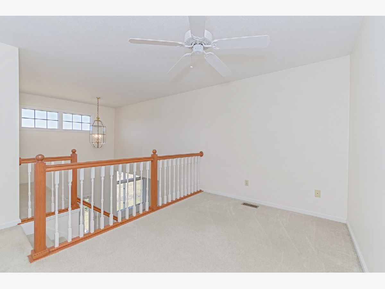
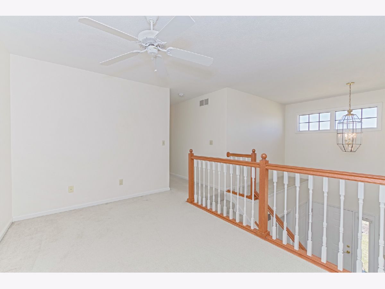
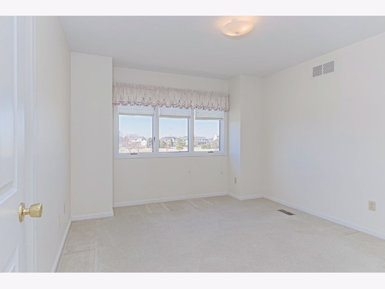
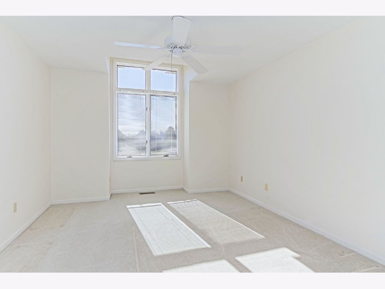
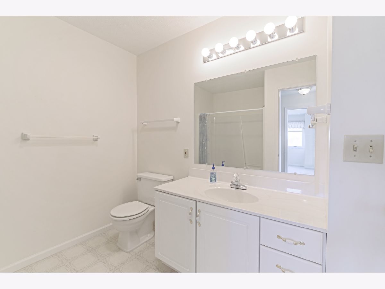
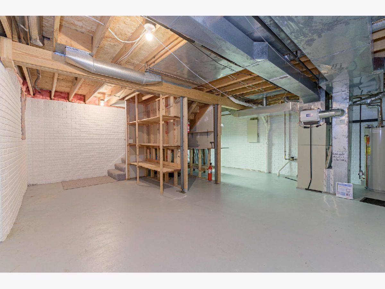
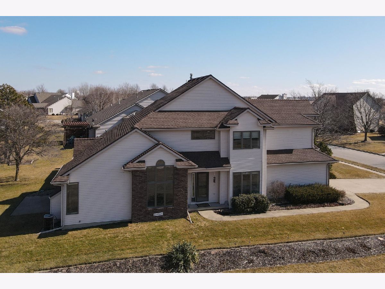
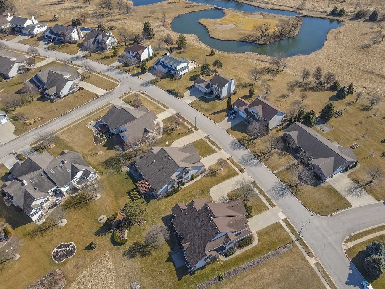
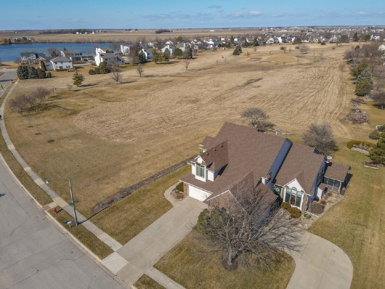
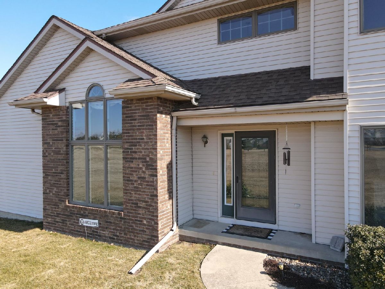
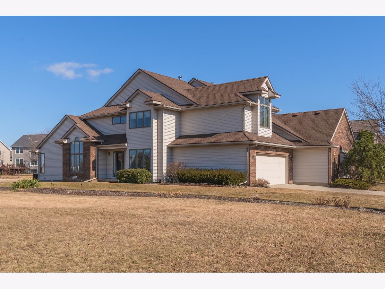
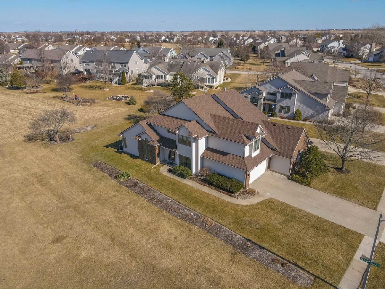
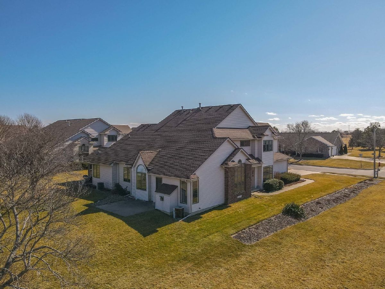
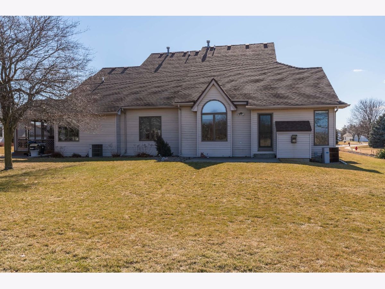
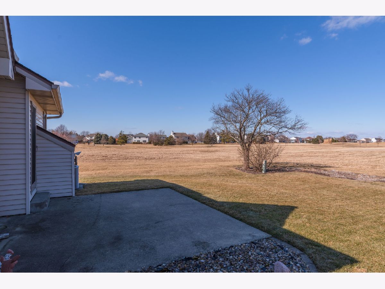
Room Specifics
Total Bedrooms: 3
Bedrooms Above Ground: 3
Bedrooms Below Ground: 0
Dimensions: —
Floor Type: Carpet
Dimensions: —
Floor Type: Carpet
Full Bathrooms: 3
Bathroom Amenities: Whirlpool,Separate Shower,Double Sink
Bathroom in Basement: 0
Rooms: Loft
Basement Description: Unfinished
Other Specifics
| 2 | |
| Concrete Perimeter | |
| Concrete | |
| Patio | |
| Golf Course Lot | |
| CONDO | |
| — | |
| Full | |
| Vaulted/Cathedral Ceilings, First Floor Bedroom, First Floor Laundry, First Floor Full Bath, Laundry Hook-Up in Unit, Walk-In Closet(s) | |
| Range, Dishwasher, Refrigerator, Washer, Dryer, Disposal, Range Hood | |
| Not in DB | |
| — | |
| — | |
| — | |
| Gas Log |
Tax History
| Year | Property Taxes |
|---|---|
| 2021 | $4,083 |
Contact Agent
Nearby Similar Homes
Nearby Sold Comparables
Contact Agent
Listing Provided By
RE/MAX Choice


