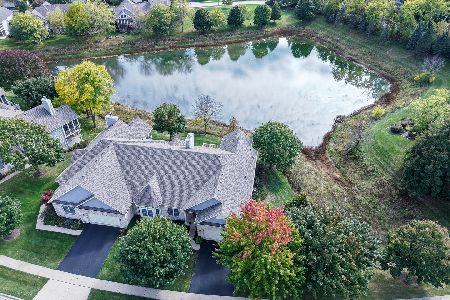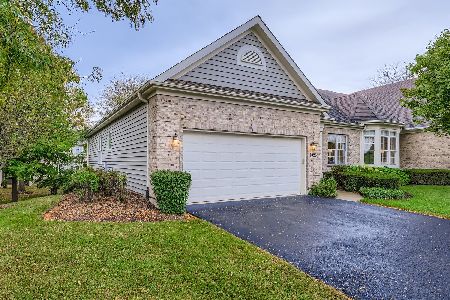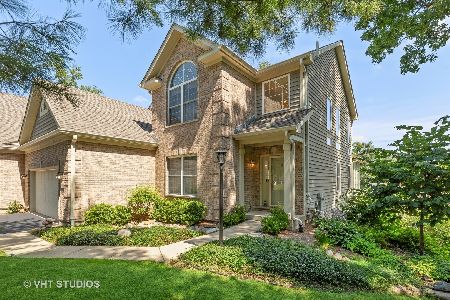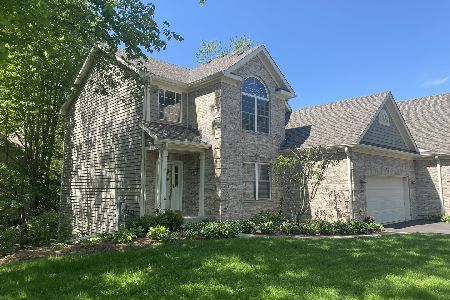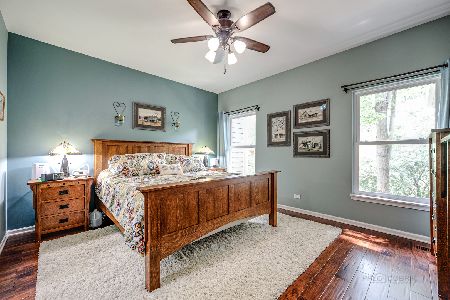1412 White Oak Lane, Woodstock, Illinois 60098
$230,000
|
Sold
|
|
| Status: | Closed |
| Sqft: | 2,016 |
| Cost/Sqft: | $118 |
| Beds: | 3 |
| Baths: | 4 |
| Year Built: | 2002 |
| Property Taxes: | $8,579 |
| Days On Market: | 2502 |
| Lot Size: | 0,00 |
Description
You waited for the best and now you have the best - Villas At Bull Valley of Woodstock. Truly an amazing location with excellent views of the neighborhood and a spectacular unit with a custom high-end interior, oh and priced to sell! Luxurious open floor plan with large 14x10 foyer, dining room, massive living - family room with vaulted ceilings and fireplace. Loads of natural light and custom blinds throughout the home. Grand and pristine kitchen with 42" upper cabinets, granite counter, breakfast bar, stainless steel appliances (1 year new) and eating space with plantation shutter covered sliding doors that lead to a large well-maintained wrap around deck overlooking a quiet wooded area. Three large bedrooms, all with custom closet organizers. Oversized finished lower level with family room, bar area, recreation room space, full bathroom, and storage room - perfect for entertaining. HOA includes snow removal and lawn care. This picturesque neighborhood is adjacent to Bull Valley
Property Specifics
| Condos/Townhomes | |
| 2 | |
| — | |
| 2002 | |
| Full | |
| HAMPTON | |
| No | |
| — |
| Mc Henry | |
| Villas At Bull Valley | |
| 150 / Monthly | |
| Insurance,Lawn Care,Snow Removal | |
| Public | |
| Public Sewer | |
| 10265737 | |
| 1309278061 |
Nearby Schools
| NAME: | DISTRICT: | DISTANCE: | |
|---|---|---|---|
|
High School
Woodstock High School |
200 | Not in DB | |
Property History
| DATE: | EVENT: | PRICE: | SOURCE: |
|---|---|---|---|
| 20 May, 2019 | Sold | $230,000 | MRED MLS |
| 18 Mar, 2019 | Under contract | $237,900 | MRED MLS |
| 6 Feb, 2019 | Listed for sale | $237,900 | MRED MLS |
Room Specifics
Total Bedrooms: 3
Bedrooms Above Ground: 3
Bedrooms Below Ground: 0
Dimensions: —
Floor Type: Carpet
Dimensions: —
Floor Type: Carpet
Full Bathrooms: 4
Bathroom Amenities: —
Bathroom in Basement: 1
Rooms: Storage,Eating Area,Foyer
Basement Description: Finished
Other Specifics
| 2 | |
| Concrete Perimeter | |
| Asphalt | |
| Deck, Porch | |
| Wooded | |
| 3281 SQ. FT. | |
| — | |
| Full | |
| Vaulted/Cathedral Ceilings, Skylight(s), First Floor Laundry, Storage | |
| Range, Microwave, Dishwasher, Refrigerator, Washer, Dryer, Disposal, Stainless Steel Appliance(s) | |
| Not in DB | |
| — | |
| — | |
| — | |
| Gas Starter |
Tax History
| Year | Property Taxes |
|---|---|
| 2019 | $8,579 |
Contact Agent
Nearby Similar Homes
Nearby Sold Comparables
Contact Agent
Listing Provided By
Berkshire Hathaway HomeServices Starck Real Estate

