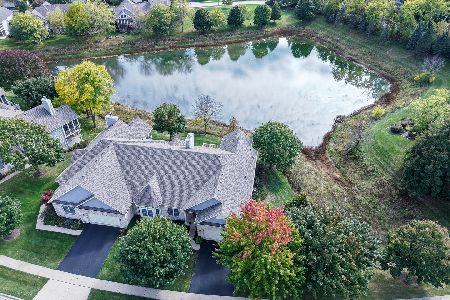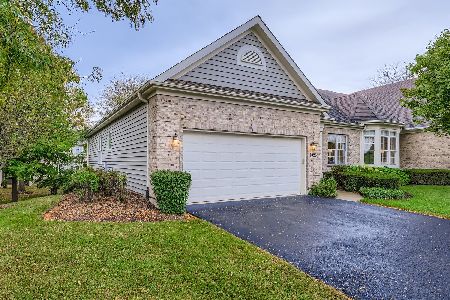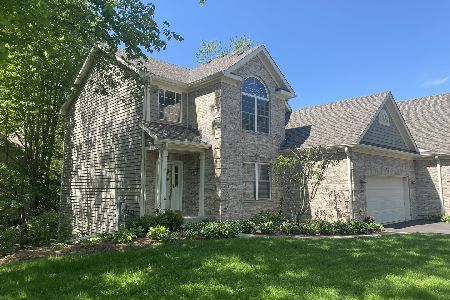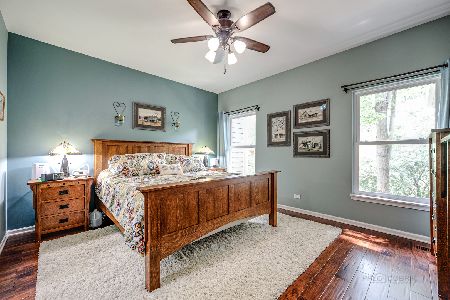1431 White Oak Lane, Woodstock, Illinois 60098
$425,000
|
Sold
|
|
| Status: | Closed |
| Sqft: | 2,648 |
| Cost/Sqft: | $162 |
| Beds: | 4 |
| Baths: | 4 |
| Year Built: | 2001 |
| Property Taxes: | $9,531 |
| Days On Market: | 331 |
| Lot Size: | 0,00 |
Description
Welcome to effortless living in this beautiful Brighton model duplex, nestled in the serene, secluded neighborhood of the Villas at Bull Valley. With lawn care, landscaping, and snow removal handled for you, you can focus on enjoying the peaceful surroundings and luxurious comforts of this spacious home. This 4 bedroom, 3.5 bath, 2,600 sq ft of finished living space has an open floor plan that is perfect for both relaxing and entertaining. The living room, with its soaring 18-foot ceilings, gleaming hardwood floors, and cozy gas fireplace, flows seamlessly into the modern kitchen, complete with granite countertops and under-cabinet lighting. French doors open into a versatile office or dining room, while the large main deck-backing to tranquil woods-features a power awning for year-round enjoyment. Main floor laundry w/utility sink. The main floor primary suite offers a private retreat with a spa-like bath, including a double vanity, soaking tub, and separate walk-in shower. Upstairs, you'll find two bright guest bedrooms, a full bath, and a cozy loft space perfect for reading or relaxing. The finished walkout lower level is a home within a home, featuring a large bedroom, full bath, and a spacious family room with a wet bar that opens to a covered lower deck. There's ample storage space throughout, ensuring everything has its place. Workshop area has an area for woodworking projects. New EV charging station in the garage. Optional golf and dining memberships at the Bull Valley Golf Club enhance the lifestyle, offering endless opportunities for recreation and socializing.
Property Specifics
| Condos/Townhomes | |
| 2 | |
| — | |
| 2001 | |
| — | |
| BRIGHTON | |
| No | |
| — |
| — | |
| Villas At Bull Valley | |
| 171 / Monthly | |
| — | |
| — | |
| — | |
| 12301814 | |
| 1309280015 |
Nearby Schools
| NAME: | DISTRICT: | DISTANCE: | |
|---|---|---|---|
|
Grade School
Olson Elementary School |
200 | — | |
|
Middle School
Creekside Middle School |
200 | Not in DB | |
|
High School
Woodstock High School |
200 | Not in DB | |
Property History
| DATE: | EVENT: | PRICE: | SOURCE: |
|---|---|---|---|
| 1 Nov, 2023 | Sold | $375,000 | MRED MLS |
| 23 Sep, 2023 | Under contract | $379,000 | MRED MLS |
| — | Last price change | $389,000 | MRED MLS |
| 17 Apr, 2023 | Listed for sale | $419,000 | MRED MLS |
| 15 May, 2025 | Sold | $425,000 | MRED MLS |
| 16 Apr, 2025 | Under contract | $430,000 | MRED MLS |
| — | Last price change | $445,000 | MRED MLS |
| 2 Mar, 2025 | Listed for sale | $475,000 | MRED MLS |
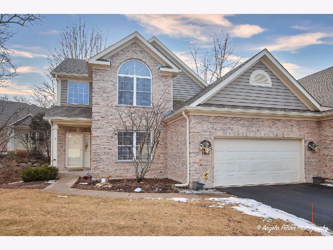
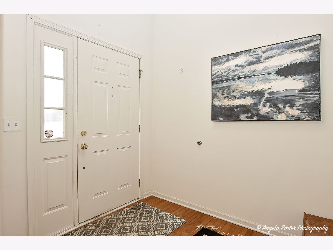
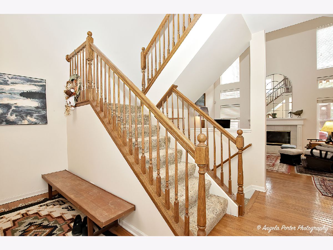
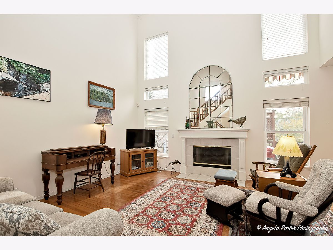
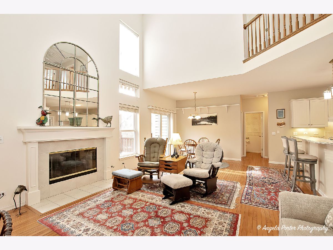
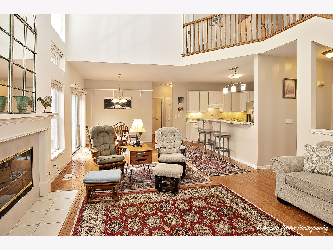
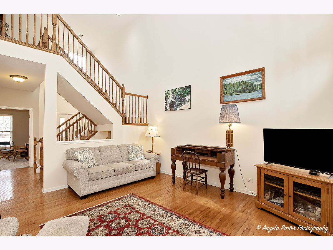
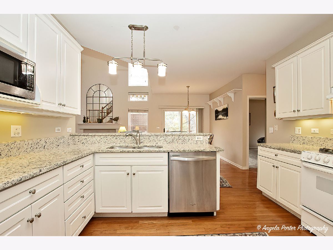
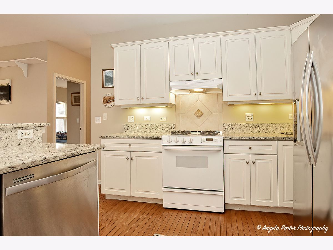
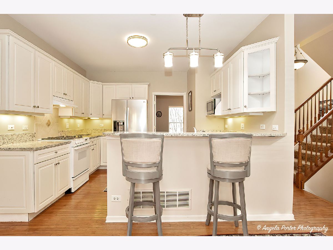
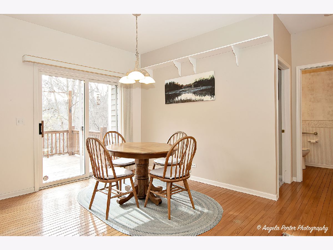
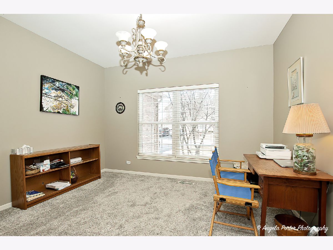
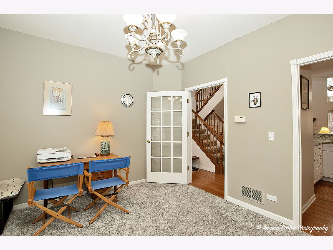
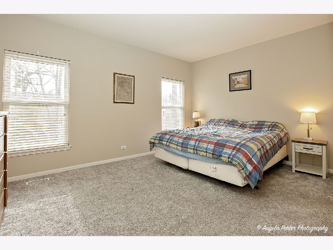
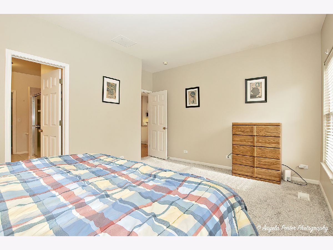
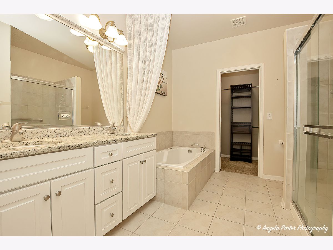
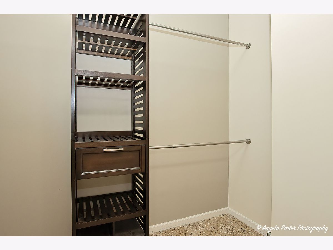
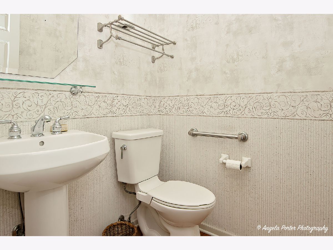
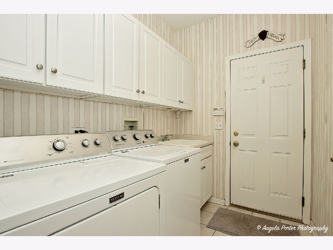
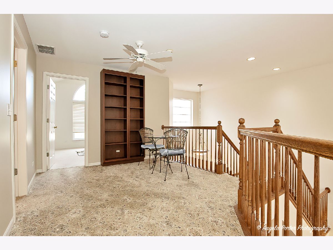
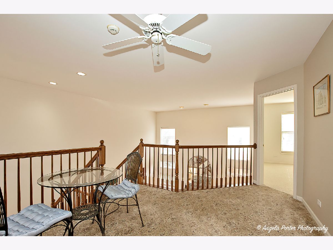
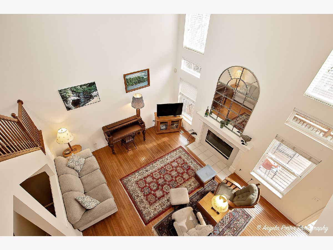
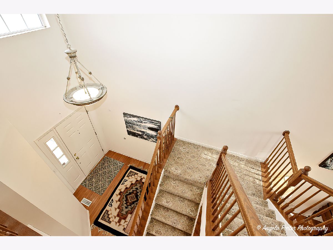
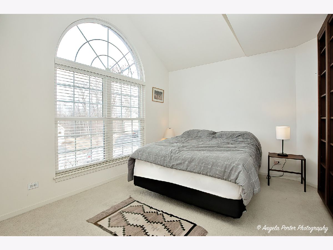
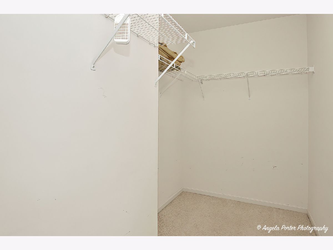
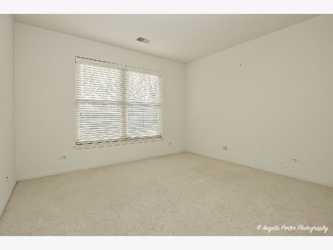
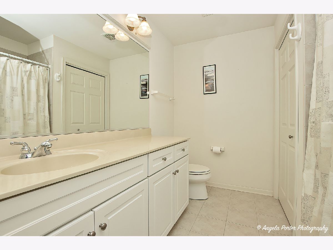
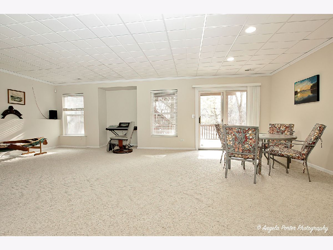
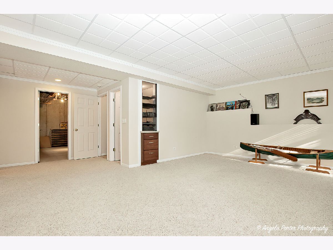
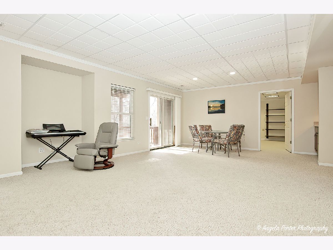
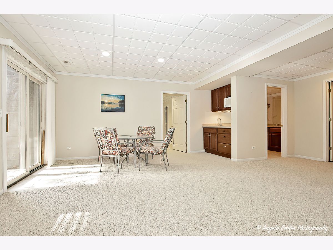
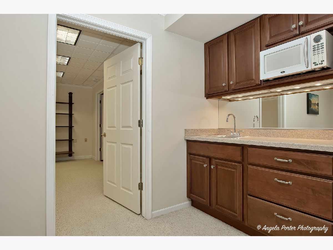
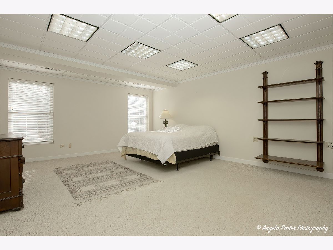
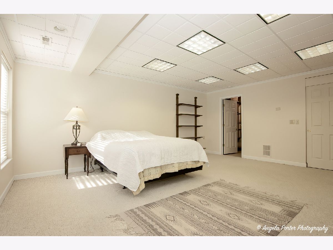
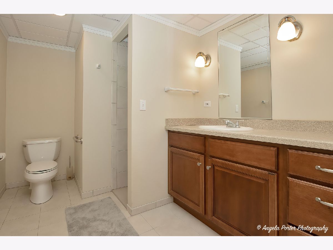
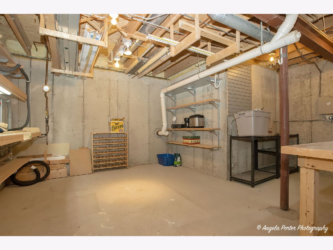
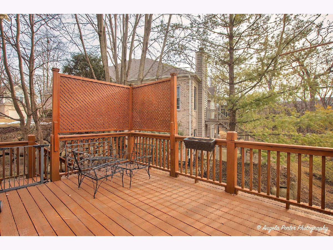
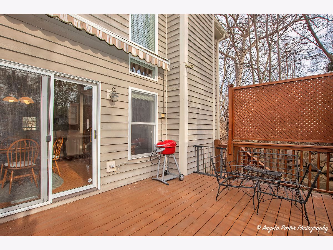
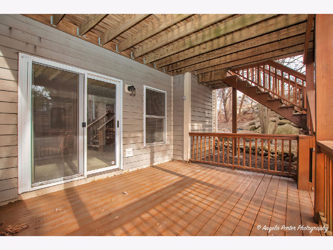
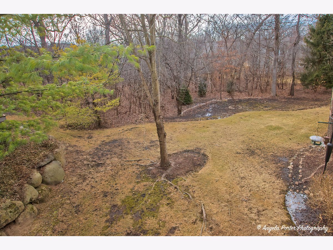
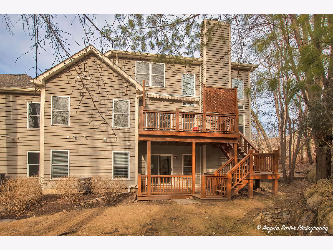
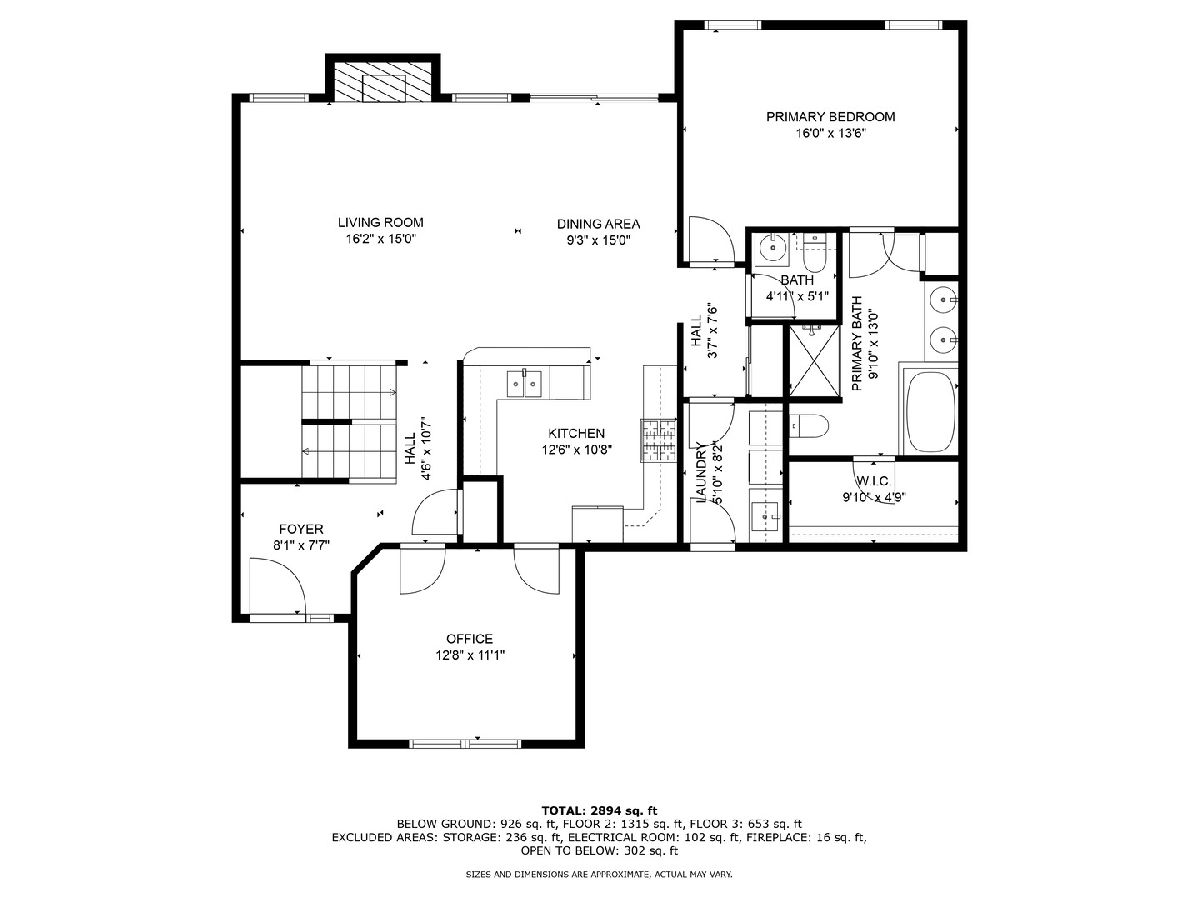
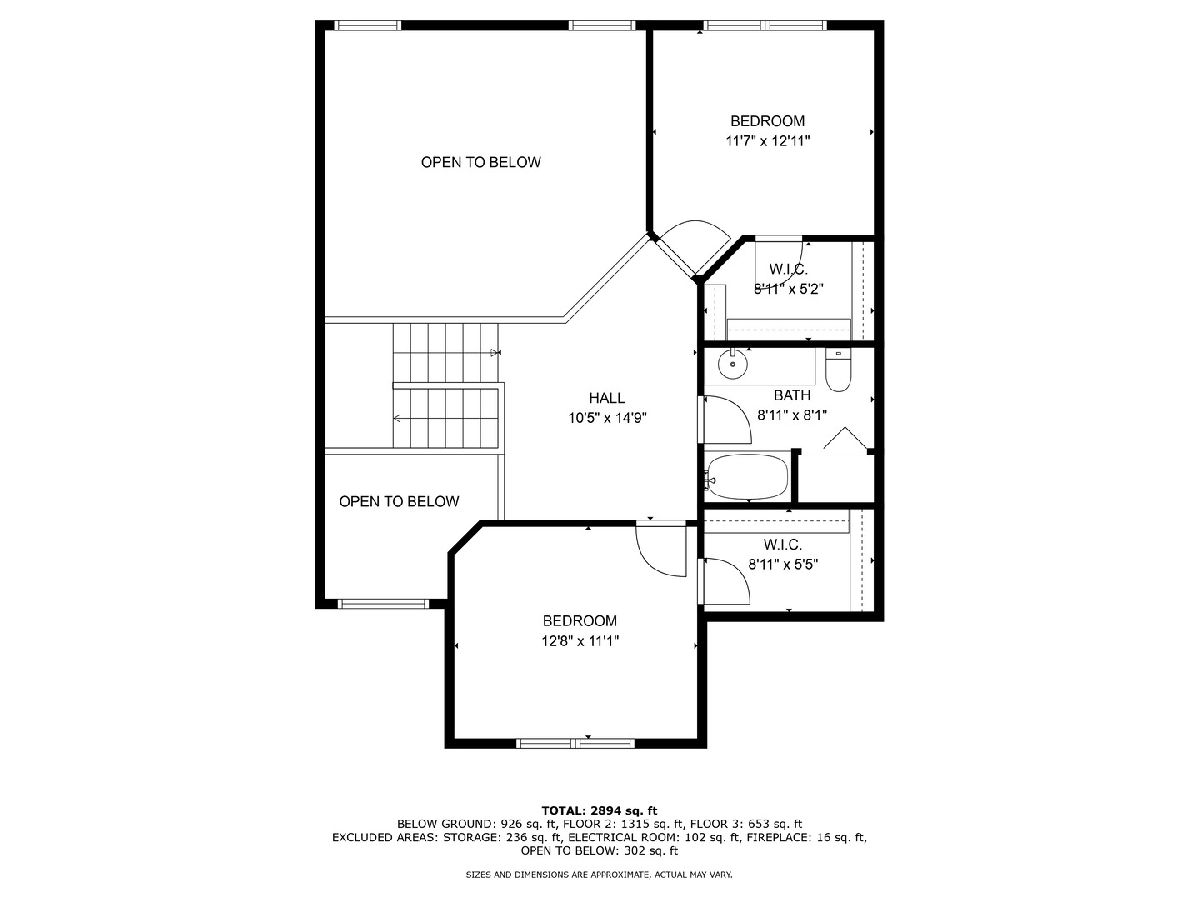
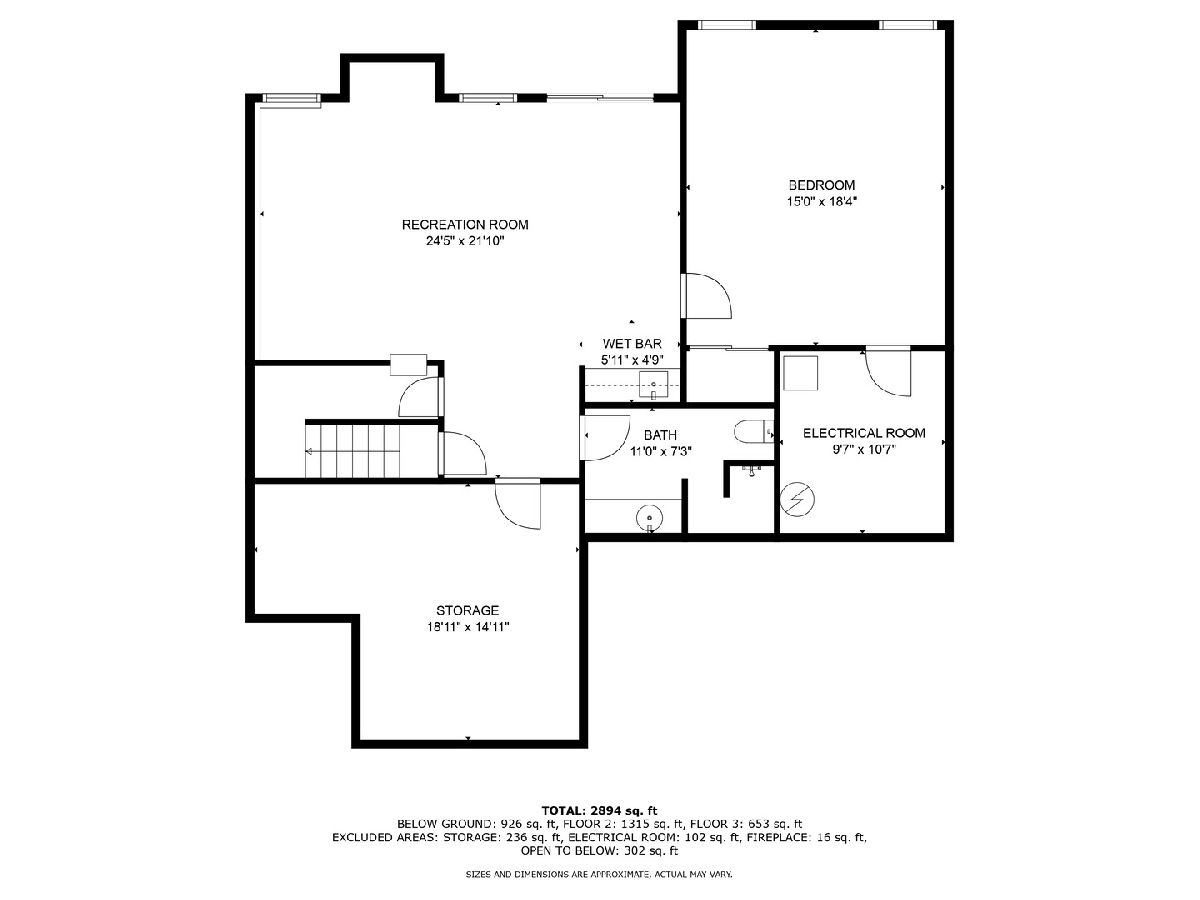
Room Specifics
Total Bedrooms: 4
Bedrooms Above Ground: 4
Bedrooms Below Ground: 0
Dimensions: —
Floor Type: —
Dimensions: —
Floor Type: —
Dimensions: —
Floor Type: —
Full Bathrooms: 4
Bathroom Amenities: Separate Shower,Double Sink
Bathroom in Basement: 1
Rooms: —
Basement Description: —
Other Specifics
| 2 | |
| — | |
| — | |
| — | |
| — | |
| 47X80 | |
| — | |
| — | |
| — | |
| — | |
| Not in DB | |
| — | |
| — | |
| — | |
| — |
Tax History
| Year | Property Taxes |
|---|---|
| 2023 | $9,244 |
| 2025 | $9,531 |
Contact Agent
Nearby Similar Homes
Nearby Sold Comparables
Contact Agent
Listing Provided By
Century 21 Integra

