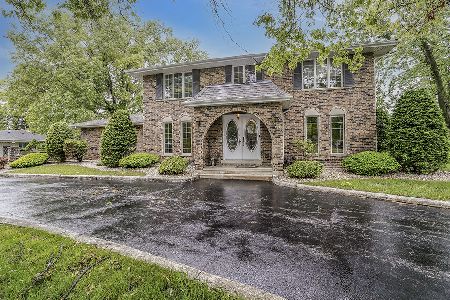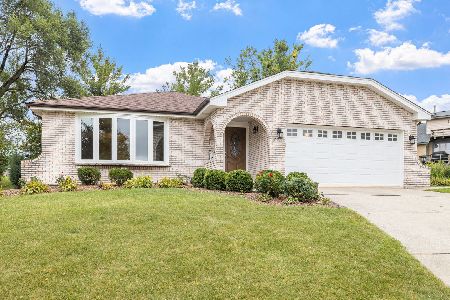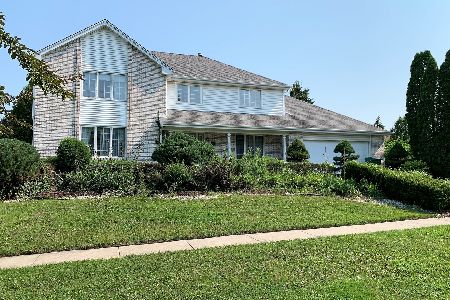14129 Oak Ridge Drive, Homer Glen, Illinois 60491
$320,000
|
Sold
|
|
| Status: | Closed |
| Sqft: | 2,802 |
| Cost/Sqft: | $118 |
| Beds: | 3 |
| Baths: | 4 |
| Year Built: | 1987 |
| Property Taxes: | $7,696 |
| Days On Market: | 4649 |
| Lot Size: | 0,00 |
Description
Magnificent Ranch Home features Lovely Master Ste & Luxurious Spa Bath w/Travertine Tile, Jacuzzi Tub & Separate Shower~Gleaming Hardwood Floors thru-out most of home~Formal L/R & D/R~Dream kitchen w/SS Appl, Corian, Breakfast Bar, Island, Butler Pantry, Skylight & Eating Area~Inviting F/R w/Fireplace and Wet Bar. Large Finished Basement w/Fireplace and Bath~Undrgrd Sprinkler & Picturesque view of Large yard w/Patio
Property Specifics
| Single Family | |
| — | |
| — | |
| 1987 | |
| Full | |
| — | |
| No | |
| 0 |
| Will | |
| Old Oak Estates | |
| 0 / Not Applicable | |
| None | |
| Lake Michigan | |
| Public Sewer, Sewer-Storm | |
| 08332872 | |
| 1605023110090000 |
Property History
| DATE: | EVENT: | PRICE: | SOURCE: |
|---|---|---|---|
| 12 Jul, 2013 | Sold | $320,000 | MRED MLS |
| 13 May, 2013 | Under contract | $329,900 | MRED MLS |
| 1 May, 2013 | Listed for sale | $329,900 | MRED MLS |
Room Specifics
Total Bedrooms: 3
Bedrooms Above Ground: 3
Bedrooms Below Ground: 0
Dimensions: —
Floor Type: Hardwood
Dimensions: —
Floor Type: Hardwood
Full Bathrooms: 4
Bathroom Amenities: —
Bathroom in Basement: 1
Rooms: Breakfast Room,Recreation Room,Other Room
Basement Description: Finished
Other Specifics
| 2 | |
| Concrete Perimeter | |
| — | |
| Patio | |
| Irregular Lot | |
| 89X69X160X140X69 | |
| — | |
| Full | |
| Skylight(s), Hardwood Floors, First Floor Bedroom, First Floor Laundry, First Floor Full Bath | |
| Range, Microwave, Dishwasher, Refrigerator, Washer, Dryer | |
| Not in DB | |
| — | |
| — | |
| — | |
| Gas Log |
Tax History
| Year | Property Taxes |
|---|---|
| 2013 | $7,696 |
Contact Agent
Nearby Similar Homes
Nearby Sold Comparables
Contact Agent
Listing Provided By
Coldwell Banker Residential









