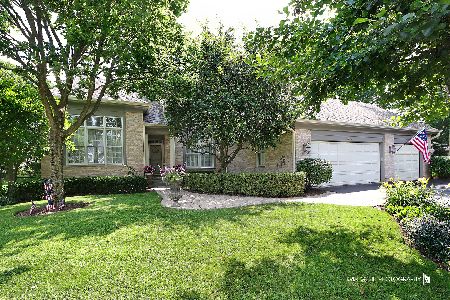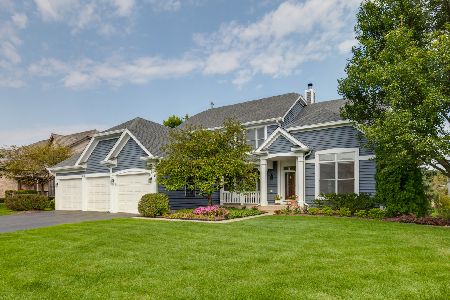1413 Castleton Road, Libertyville, Illinois 60048
$620,000
|
Sold
|
|
| Status: | Closed |
| Sqft: | 3,088 |
| Cost/Sqft: | $210 |
| Beds: | 5 |
| Baths: | 5 |
| Year Built: | 1996 |
| Property Taxes: | $13,834 |
| Days On Market: | 2500 |
| Lot Size: | 0,34 |
Description
This lovingly maintained home in a premier neighborhood blends classic elegance technology. Recently updated in neutral tones, sparkling white trim, and new carpet. Gorgeous yard provides play and entertainment areas in a private setting with mature landscaping. Impressive two-story foyer opens to dining room and living room. Spacious, bright family room brings the outside in with three walls of windows . It adjoins updated kitchen featuring lovely 42" white cabinets, granite countertops, island, SS appliances and breakfast nook. A main-floor in-law suite doubles as office space with built-in bookcases and en-suite with walk-in shower. The second-floor master includes all-white bath with oversized shower, relaxing shower panel, and soak tub. Sitting room and walk-in closet complete the MBR suite. Three additional bedrooms and hall bath complete the cheery second floor. The finished lower level is the ultimate in entertainment with 9' ceiling, custom trims, a 12-foot projection screen
Property Specifics
| Single Family | |
| — | |
| Colonial | |
| 1996 | |
| Full | |
| PADDINGTON | |
| No | |
| 0.34 |
| Lake | |
| Timber Creek | |
| 0 / Not Applicable | |
| None | |
| Lake Michigan | |
| Public Sewer | |
| 10353217 | |
| 11081030050000 |
Nearby Schools
| NAME: | DISTRICT: | DISTANCE: | |
|---|---|---|---|
|
Grade School
Adler Park School |
70 | — | |
|
Middle School
Highland Middle School |
70 | Not in DB | |
|
High School
Libertyville High School |
128 | Not in DB | |
Property History
| DATE: | EVENT: | PRICE: | SOURCE: |
|---|---|---|---|
| 19 Aug, 2019 | Sold | $620,000 | MRED MLS |
| 20 Jul, 2019 | Under contract | $649,000 | MRED MLS |
| 23 Apr, 2019 | Listed for sale | $649,000 | MRED MLS |
Room Specifics
Total Bedrooms: 5
Bedrooms Above Ground: 5
Bedrooms Below Ground: 0
Dimensions: —
Floor Type: Carpet
Dimensions: —
Floor Type: Carpet
Dimensions: —
Floor Type: Carpet
Dimensions: —
Floor Type: —
Full Bathrooms: 5
Bathroom Amenities: Separate Shower,Double Sink,Soaking Tub
Bathroom in Basement: 1
Rooms: Bedroom 5,Recreation Room,Play Room,Sitting Room
Basement Description: Finished
Other Specifics
| 2 | |
| Concrete Perimeter | |
| — | |
| Deck, Porch, Brick Paver Patio | |
| — | |
| 14810 SF | |
| — | |
| Full | |
| Vaulted/Cathedral Ceilings, Skylight(s), Bar-Wet | |
| Double Oven, Microwave, Dishwasher, High End Refrigerator, Washer, Dryer, Disposal, Stainless Steel Appliance(s) | |
| Not in DB | |
| Street Paved | |
| — | |
| — | |
| Gas Log, Gas Starter |
Tax History
| Year | Property Taxes |
|---|---|
| 2019 | $13,834 |
Contact Agent
Nearby Similar Homes
Nearby Sold Comparables
Contact Agent
Listing Provided By
4 Sale Realty Advantage






