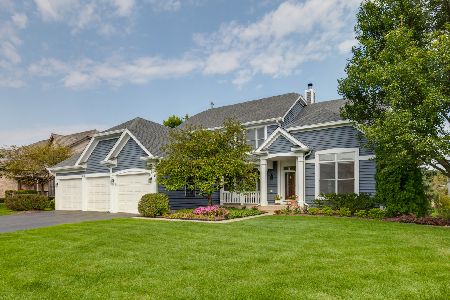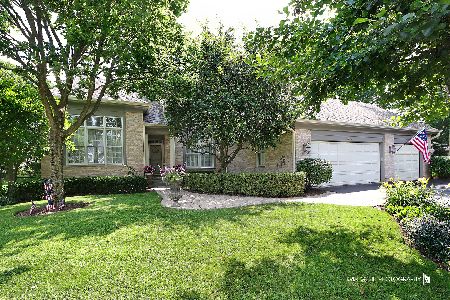1409 Castleton Road, Libertyville, Illinois 60048
$510,000
|
Sold
|
|
| Status: | Closed |
| Sqft: | 2,988 |
| Cost/Sqft: | $182 |
| Beds: | 5 |
| Baths: | 4 |
| Year Built: | 1995 |
| Property Taxes: | $13,245 |
| Days On Market: | 5426 |
| Lot Size: | 0,34 |
Description
Nearly 4500 Sq Ft of Living Space in this Wonderful, Updated 5 Bedroom Home in Timber Creek. 2 Story Foyer w/HW Floors & Neutral Decor throughout. Island Kitchen w/Granite & New Tile Bcksplsh. 1st flr Den/Office & Laundry. Family Rm flooded w/Nat. Light & Gas FP. Mstr w/WIC & Spa-Bath. Finished basement w/ Huge Rec Rm, 5th Bed & Full Bath! Brick Patio on 1/3 Acre, Landscaped Lot. Great Schools, Great Subdivision.
Property Specifics
| Single Family | |
| — | |
| — | |
| 1995 | |
| Full | |
| — | |
| No | |
| 0.34 |
| Lake | |
| Timber Creek | |
| 0 / Not Applicable | |
| None | |
| Public | |
| Public Sewer | |
| 07784354 | |
| 11081030060000 |
Nearby Schools
| NAME: | DISTRICT: | DISTANCE: | |
|---|---|---|---|
|
Grade School
Adler Park School |
70 | — | |
|
Middle School
Highland Middle School |
70 | Not in DB | |
|
High School
Libertyville High School |
128 | Not in DB | |
Property History
| DATE: | EVENT: | PRICE: | SOURCE: |
|---|---|---|---|
| 2 Dec, 2008 | Sold | $610,000 | MRED MLS |
| 6 Nov, 2008 | Under contract | $649,000 | MRED MLS |
| — | Last price change | $699,000 | MRED MLS |
| 6 May, 2008 | Listed for sale | $729,000 | MRED MLS |
| 19 Aug, 2011 | Sold | $510,000 | MRED MLS |
| 18 Jul, 2011 | Under contract | $543,375 | MRED MLS |
| — | Last price change | $599,000 | MRED MLS |
| 19 Apr, 2011 | Listed for sale | $619,000 | MRED MLS |
Room Specifics
Total Bedrooms: 5
Bedrooms Above Ground: 5
Bedrooms Below Ground: 0
Dimensions: —
Floor Type: Carpet
Dimensions: —
Floor Type: Carpet
Dimensions: —
Floor Type: Carpet
Dimensions: —
Floor Type: —
Full Bathrooms: 4
Bathroom Amenities: Double Sink
Bathroom in Basement: 1
Rooms: Walk In Closet,Den,Bedroom 5,Recreation Room
Basement Description: Finished,Crawl
Other Specifics
| 2 | |
| — | |
| Asphalt | |
| Patio, Dog Run, Brick Paver Patio | |
| — | |
| 100 X 150 X 100 X 150 | |
| Unfinished | |
| Full | |
| Hardwood Floors, Wood Laminate Floors, First Floor Laundry | |
| Double Oven, Microwave, Dishwasher, Refrigerator, Washer, Dryer, Disposal | |
| Not in DB | |
| Park, Lake, Curbs, Sidewalks, Street Lights, Street Paved | |
| — | |
| — | |
| Wood Burning, Gas Starter |
Tax History
| Year | Property Taxes |
|---|---|
| 2008 | $12,161 |
| 2011 | $13,245 |
Contact Agent
Nearby Similar Homes
Nearby Sold Comparables
Contact Agent
Listing Provided By
@properties






