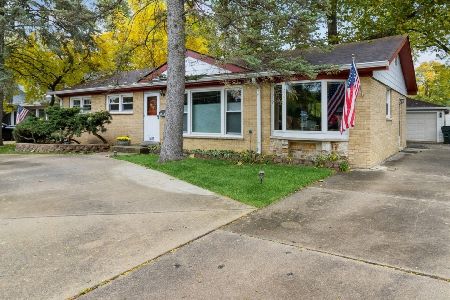1413 Euclid Avenue, Arlington Heights, Illinois 60004
$435,000
|
Sold
|
|
| Status: | Closed |
| Sqft: | 1,269 |
| Cost/Sqft: | $335 |
| Beds: | 3 |
| Baths: | 2 |
| Year Built: | 1955 |
| Property Taxes: | $7,853 |
| Days On Market: | 279 |
| Lot Size: | 0,20 |
Description
Affordable and spacious ranch home with a finished basement...move-in ready! Pretty curb appeal welcomes you home. Living room with oak floor, fireplace, ceiling fan, and a bay window. Dining room with built-ins and oak floor too. Ceramic tile in the eat-in kitchen that has room for a table or cook prep cart. Plenty of oak cabinets, corian counters, and all appliances including a french-door KitchenAid refrigerator. The master bedroom has oak floors, a ceiling fan, and a private bath. Two more bedrooms with oak floors and easy access to the updated hall bath and linen closets-plenty of storage! The finished basement has a large rec room, exercise room, workshop, laundry room, and plenty of storage too. Updates include Nest T-stat and detectors, driveway 2019, hall bath 2020, master shower 2019, HWH 2019, siding/gutters/HVAC 2014. Big backyard with patio, deck, shed, and a large two-car garage! Convenient to parks, shopping, restaurants and award-winning Windsor Elementary, South Middle, and Prospect HS!
Property Specifics
| Single Family | |
| — | |
| — | |
| 1955 | |
| — | |
| GORGEOUS! | |
| No | |
| 0.2 |
| Cook | |
| — | |
| — / Not Applicable | |
| — | |
| — | |
| — | |
| 12333341 | |
| 03283000060000 |
Nearby Schools
| NAME: | DISTRICT: | DISTANCE: | |
|---|---|---|---|
|
Grade School
Windsor Elementary School |
25 | — | |
|
Middle School
South Middle School |
25 | Not in DB | |
|
High School
Prospect High School |
214 | Not in DB | |
Property History
| DATE: | EVENT: | PRICE: | SOURCE: |
|---|---|---|---|
| 19 May, 2025 | Sold | $435,000 | MRED MLS |
| 25 Apr, 2025 | Under contract | $425,000 | MRED MLS |
| 11 Apr, 2025 | Listed for sale | $425,000 | MRED MLS |


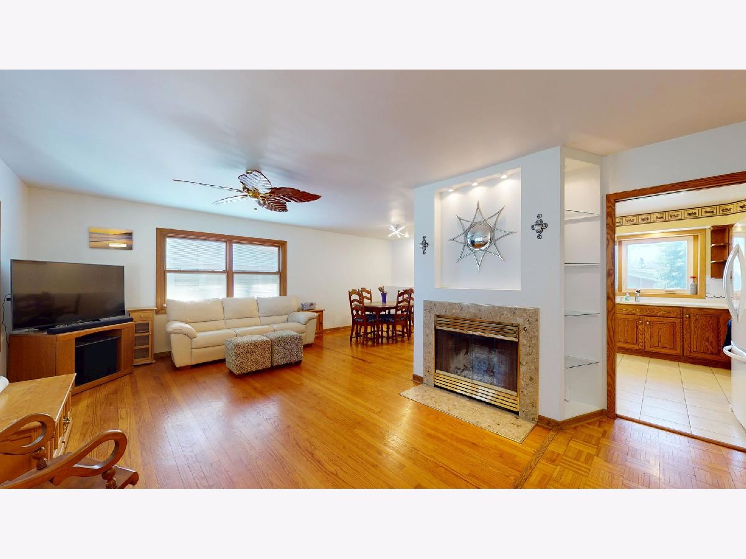

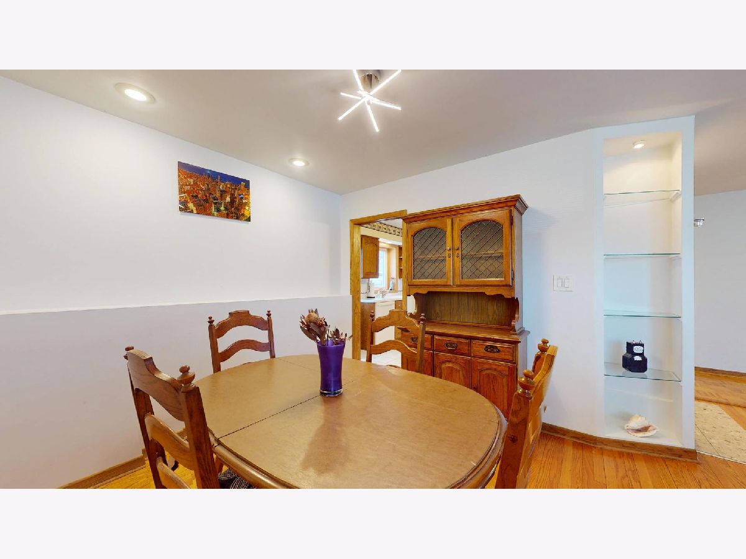
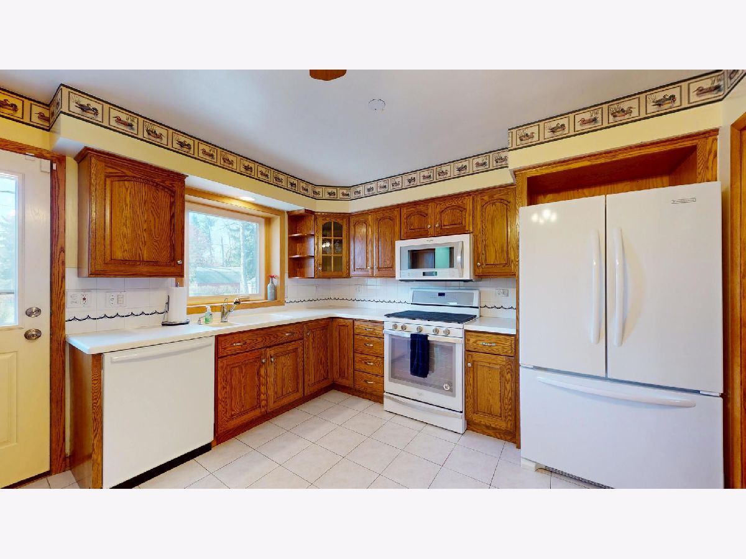

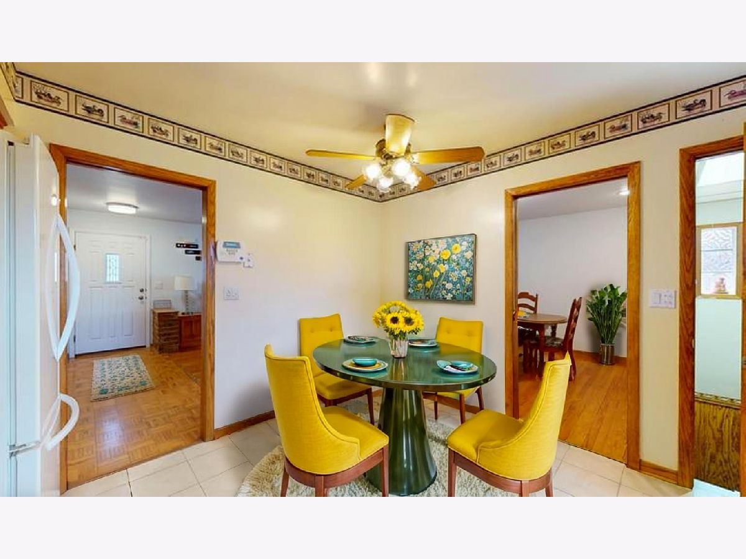

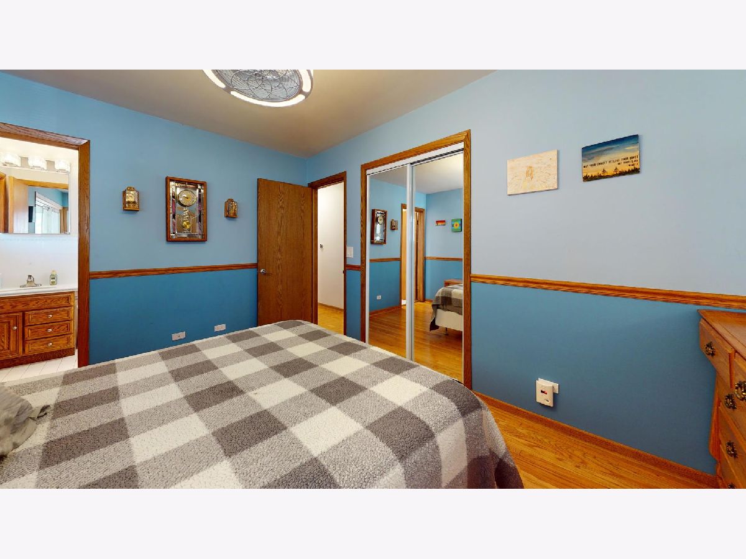
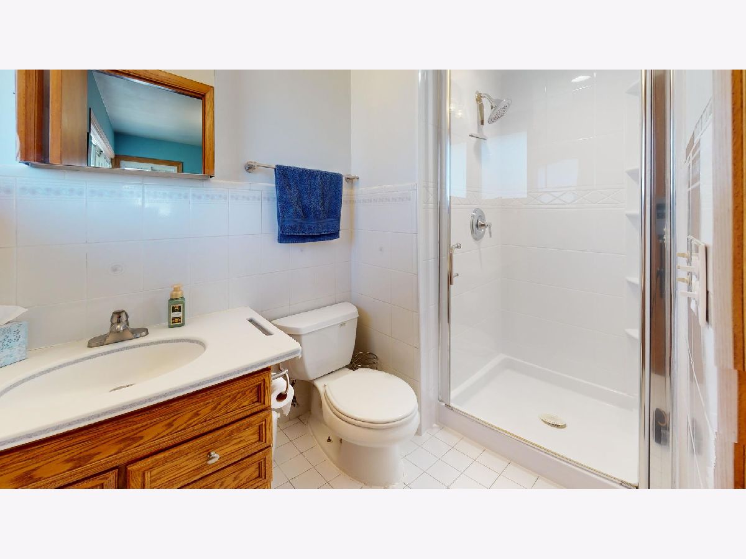
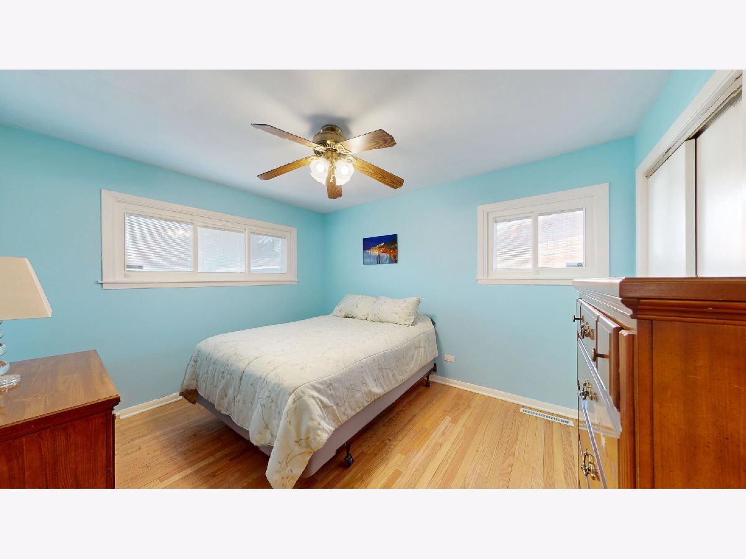
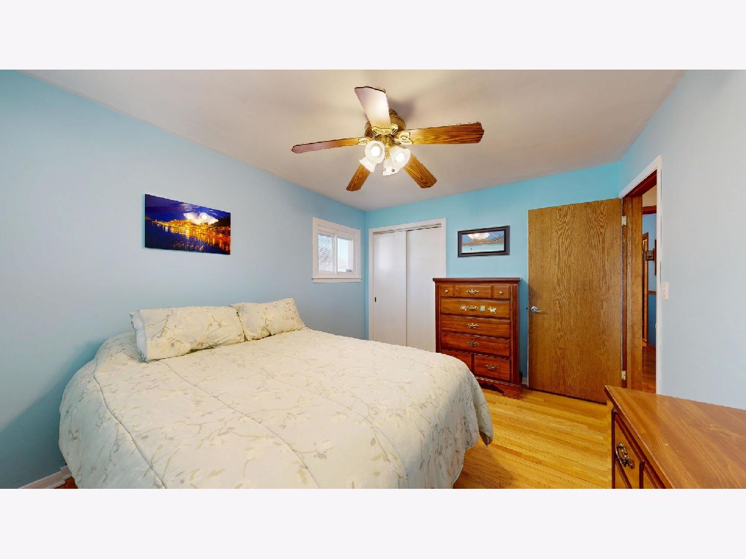



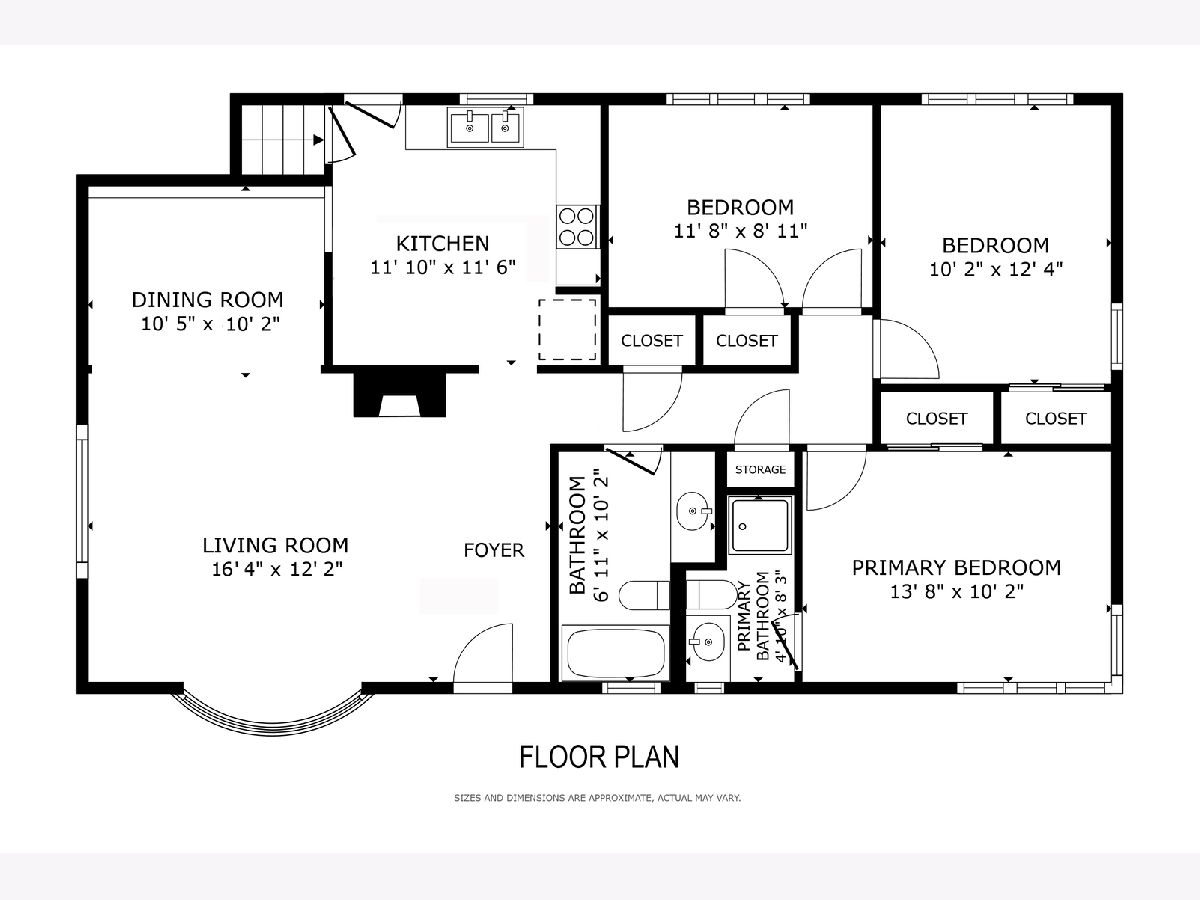





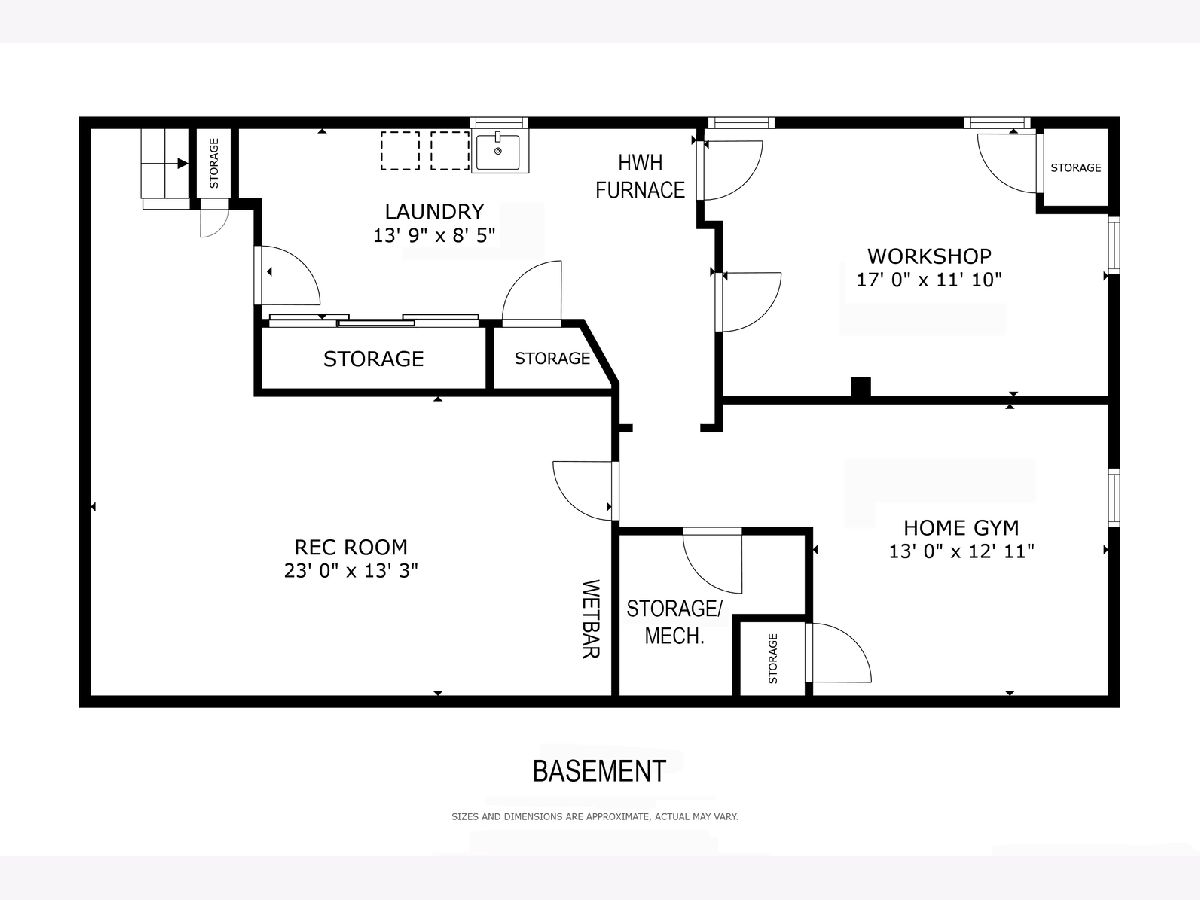




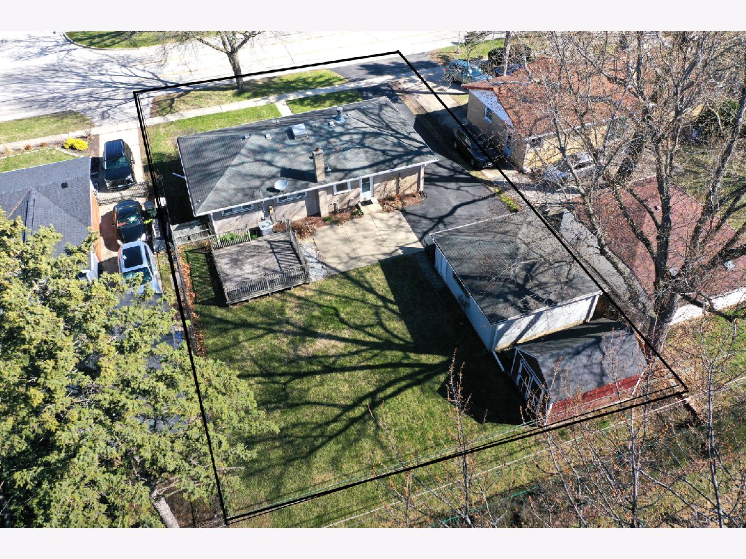
Room Specifics
Total Bedrooms: 3
Bedrooms Above Ground: 3
Bedrooms Below Ground: 0
Dimensions: —
Floor Type: —
Dimensions: —
Floor Type: —
Full Bathrooms: 2
Bathroom Amenities: —
Bathroom in Basement: 0
Rooms: —
Basement Description: —
Other Specifics
| 2 | |
| — | |
| — | |
| — | |
| — | |
| 70 X 125 | |
| — | |
| — | |
| — | |
| — | |
| Not in DB | |
| — | |
| — | |
| — | |
| — |
Tax History
| Year | Property Taxes |
|---|---|
| 2025 | $7,853 |
Contact Agent
Nearby Similar Homes
Nearby Sold Comparables
Contact Agent
Listing Provided By
RE/MAX Suburban




