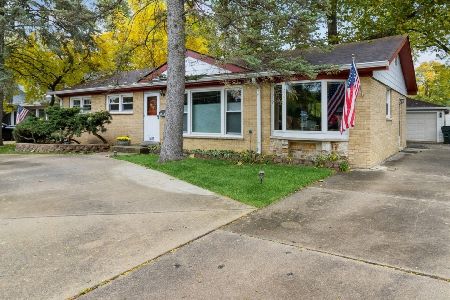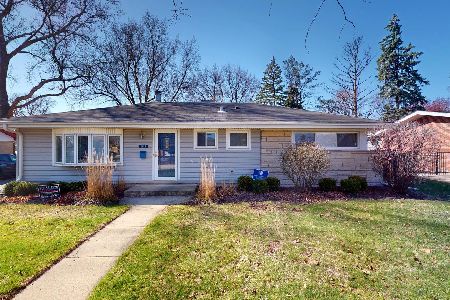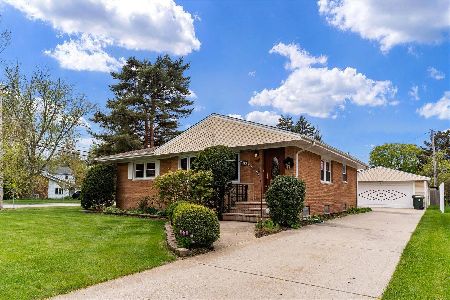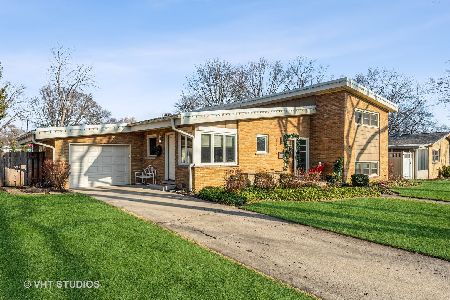1501 Euclid Avenue, Arlington Heights, Illinois 60004
$335,000
|
Sold
|
|
| Status: | Closed |
| Sqft: | 1,800 |
| Cost/Sqft: | $194 |
| Beds: | 4 |
| Baths: | 3 |
| Year Built: | 1960 |
| Property Taxes: | $5,736 |
| Days On Market: | 3424 |
| Lot Size: | 0,20 |
Description
*OPEN - UPDATED - ADORABLE* 4 Bedroom 3 Bath Beauty with Vaulted Living/Dining Room & Hardwood Flooring, Chef's Kitchen with Granite Counters, Stainless Steel Appliances & Cork Flooring. 21 x 14 Family Room with Corner Fireplace and Hardwood, Master Bedroom Suite with Updated Bath, Walk in Closets, "Balcony for TWO" Overlooking the Tranquil, Private Fenced Backyard. 1st Floor Office (currently playroom) This is a Commuters Dream - Close to Downtown, Train, Library, Shopping, Parks and AWARD WINNING SCHOOLS! *Show With Confidence - Move In Ready* WELCOME HOME!!! (Please Exclude Pink Ceiling Fan in 3rd Bedroom)
Property Specifics
| Single Family | |
| — | |
| Tri-Level | |
| 1960 | |
| Partial,English | |
| — | |
| No | |
| 0.2 |
| Cook | |
| — | |
| 0 / Not Applicable | |
| None | |
| Lake Michigan | |
| Public Sewer | |
| 09330770 | |
| 03283000080000 |
Nearby Schools
| NAME: | DISTRICT: | DISTANCE: | |
|---|---|---|---|
|
Grade School
Windsor Elementary School |
25 | — | |
|
Middle School
South Middle School |
25 | Not in DB | |
|
High School
Prospect High School |
214 | Not in DB | |
Property History
| DATE: | EVENT: | PRICE: | SOURCE: |
|---|---|---|---|
| 21 Nov, 2012 | Sold | $255,000 | MRED MLS |
| 30 Aug, 2012 | Under contract | $249,000 | MRED MLS |
| — | Last price change | $259,000 | MRED MLS |
| 23 Jul, 2012 | Listed for sale | $269,000 | MRED MLS |
| 26 Nov, 2013 | Sold | $170,500 | MRED MLS |
| 28 Oct, 2013 | Under contract | $179,900 | MRED MLS |
| 25 Aug, 2013 | Listed for sale | $179,900 | MRED MLS |
| 15 Nov, 2016 | Sold | $335,000 | MRED MLS |
| 19 Sep, 2016 | Under contract | $350,000 | MRED MLS |
| — | Last price change | $365,000 | MRED MLS |
| 1 Sep, 2016 | Listed for sale | $365,000 | MRED MLS |
Room Specifics
Total Bedrooms: 4
Bedrooms Above Ground: 4
Bedrooms Below Ground: 0
Dimensions: —
Floor Type: Hardwood
Dimensions: —
Floor Type: Hardwood
Dimensions: —
Floor Type: Hardwood
Full Bathrooms: 3
Bathroom Amenities: —
Bathroom in Basement: 1
Rooms: Eating Area,Balcony/Porch/Lanai,Office
Basement Description: Finished,Crawl
Other Specifics
| 2 | |
| Concrete Perimeter | |
| Concrete | |
| Balcony, Deck, Storms/Screens | |
| Fenced Yard | |
| 70X125 | |
| Unfinished | |
| Full | |
| Vaulted/Cathedral Ceilings, Hardwood Floors | |
| Range, Microwave, Dishwasher, Refrigerator, Freezer, Washer, Dryer, Disposal, Stainless Steel Appliance(s) | |
| Not in DB | |
| Sidewalks, Street Lights, Street Paved | |
| — | |
| — | |
| Wood Burning |
Tax History
| Year | Property Taxes |
|---|---|
| 2012 | $5,847 |
| 2013 | $5,456 |
| 2016 | $5,736 |
Contact Agent
Nearby Similar Homes
Nearby Sold Comparables
Contact Agent
Listing Provided By
Homesmart Connect LLC










