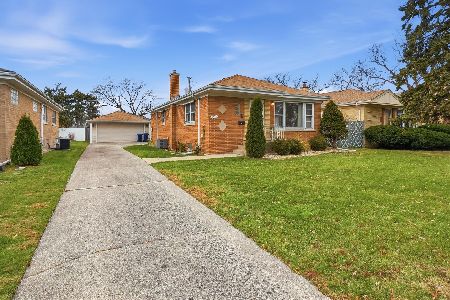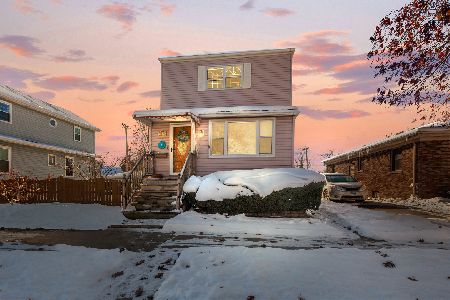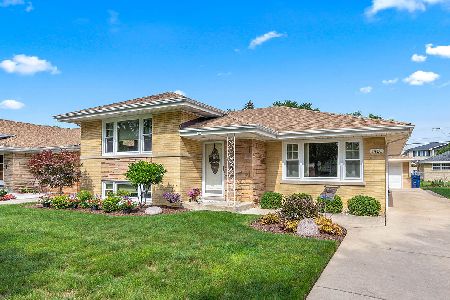1413 Forest Road, La Grange Park, Illinois 60526
$363,000
|
Sold
|
|
| Status: | Closed |
| Sqft: | 1,423 |
| Cost/Sqft: | $253 |
| Beds: | 4 |
| Baths: | 2 |
| Year Built: | 1958 |
| Property Taxes: | $7,455 |
| Days On Market: | 1526 |
| Lot Size: | 0,00 |
Description
MULTIPLE OFFERS, HIGHEST AND BEST BY SATURDAY 5:00 PM.This charming 4 bedroom/2 bathroom bi level has been meticulously maintained and is move in ready! Check out the great curb appeal. Walk into the home to see gleaming hardwood floors, generous room sizes and tasteful improvements. Kitchen with quartz counters, stainless steel appliances, under cabinet lighting and plenty of cabinets. The first floor bathroom has been beautifully updated and has heated floors! The second floor boasts 3 good sized bedrooms with great closet space and another full bathroom. The lower level has great space and plenty of natural light. The 4th bedroom is currently used as a home office. Plenty of storage space in and behind the laundry room along with a large cemented crawl space with door access and mobile book shelf to ease storage of larger items. Some improvements include: kitchen quartz counters, under cabinet lighting and hardwood floors 2017, 1st floor bathroom remodel with programmable heated floors and quartz bench seat 2017, Marvin windows 2015, roof 2014, furnace and air conditioning 2014. See list in house for all improvements since 2010. Close to downtown La Grange, train, schools, shopping, fitness trails and easy access to expressways. This home is perfect and ready for its new owners!
Property Specifics
| Single Family | |
| — | |
| Bi-Level | |
| 1958 | |
| Partial | |
| SPLIT | |
| No | |
| — |
| Cook | |
| — | |
| 0 / Not Applicable | |
| None | |
| Lake Michigan | |
| Public Sewer | |
| 11268707 | |
| 15284120090000 |
Nearby Schools
| NAME: | DISTRICT: | DISTANCE: | |
|---|---|---|---|
|
Grade School
Forest Road Elementary School |
102 | — | |
|
Middle School
Park Junior High School |
102 | Not in DB | |
|
High School
Lyons Twp High School |
204 | Not in DB | |
Property History
| DATE: | EVENT: | PRICE: | SOURCE: |
|---|---|---|---|
| 24 Jul, 2009 | Sold | $279,000 | MRED MLS |
| 30 May, 2009 | Under contract | $310,000 | MRED MLS |
| — | Last price change | $320,000 | MRED MLS |
| 16 Apr, 2009 | Listed for sale | $320,000 | MRED MLS |
| 13 Dec, 2021 | Sold | $363,000 | MRED MLS |
| 13 Nov, 2021 | Under contract | $359,900 | MRED MLS |
| 11 Nov, 2021 | Listed for sale | $359,900 | MRED MLS |
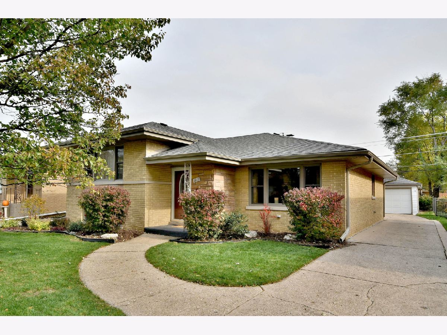
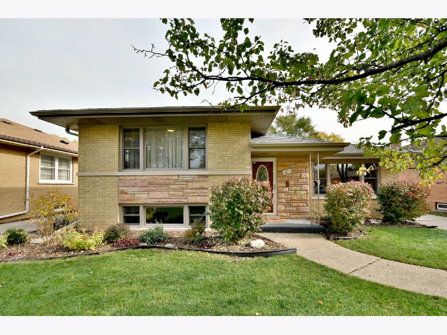
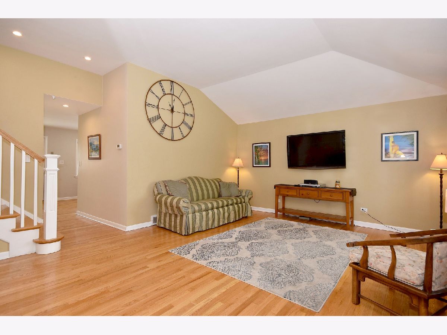
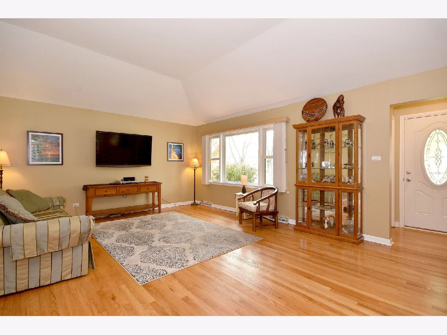
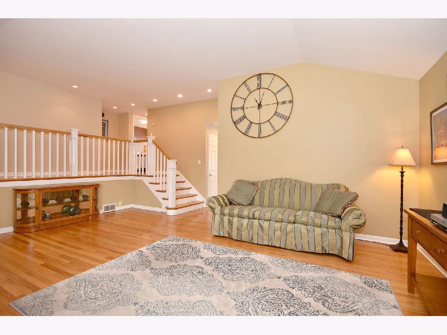
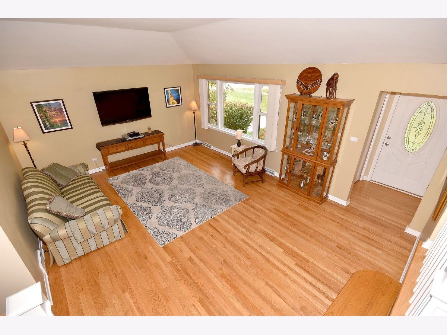
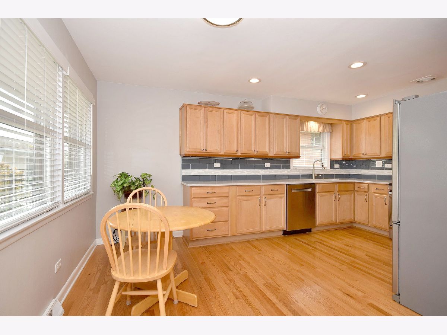
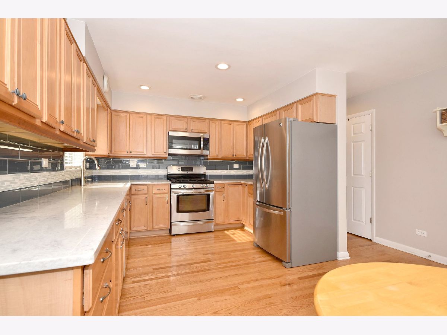
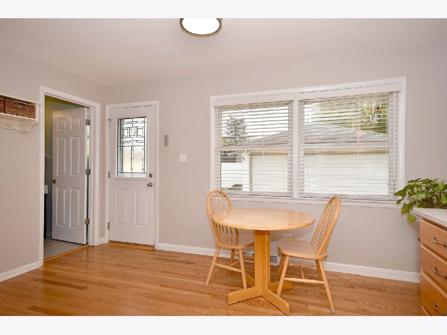
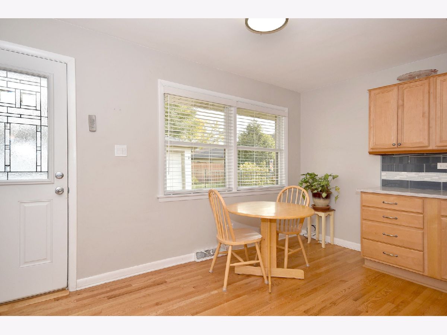
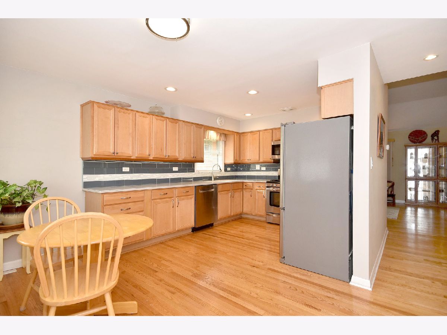
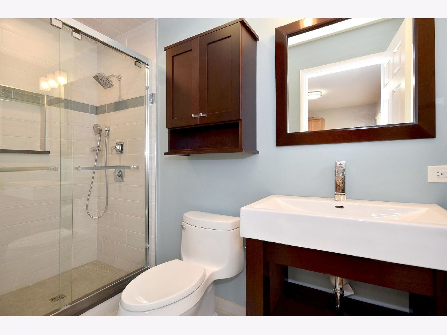
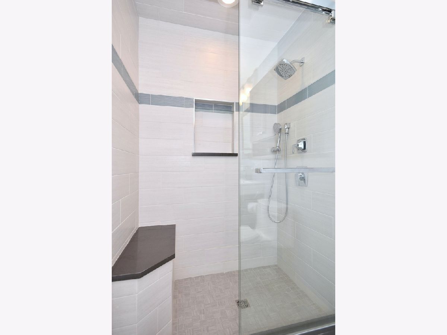
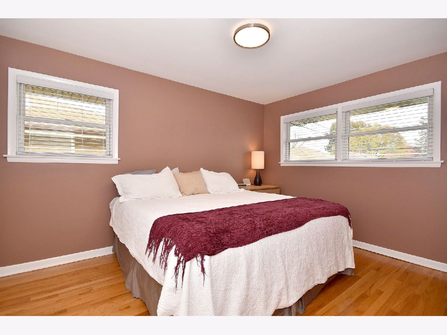
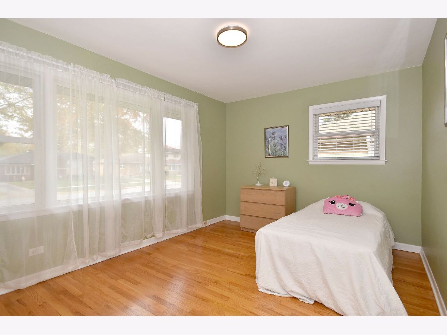
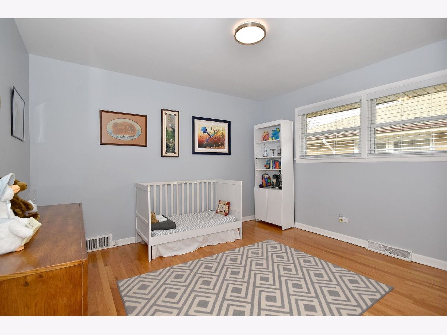
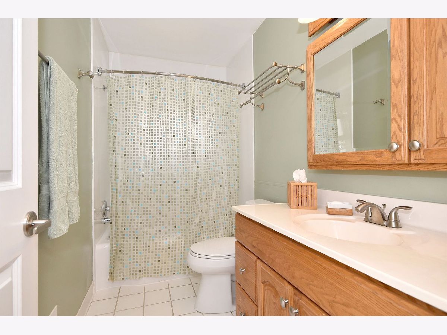
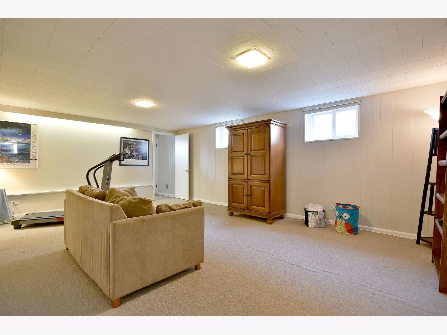
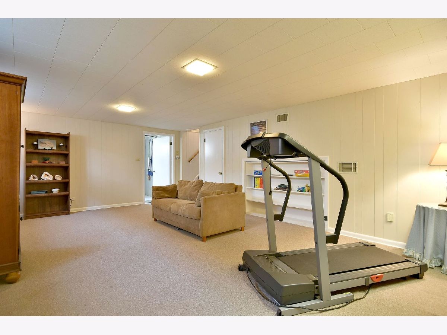
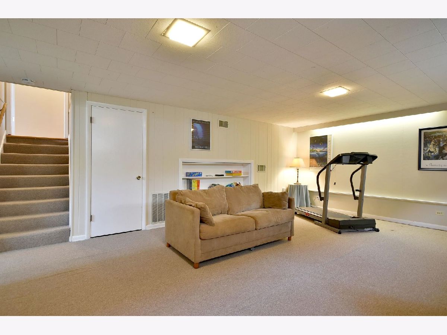
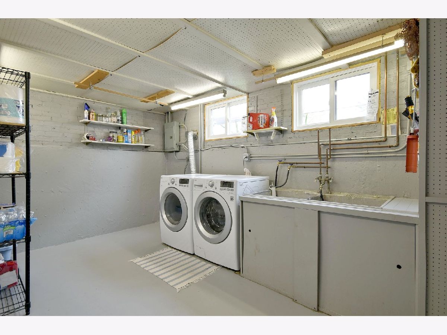
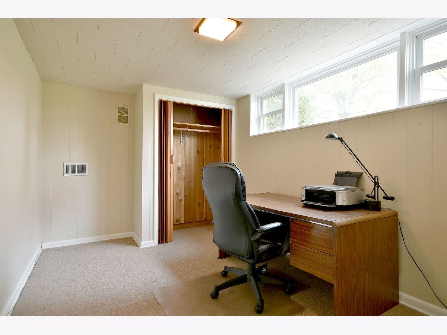
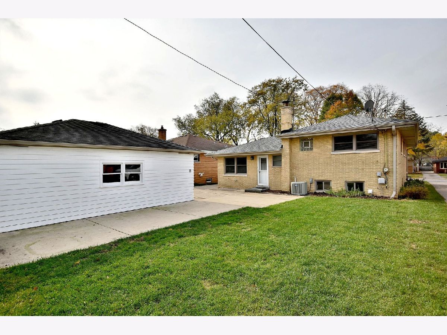
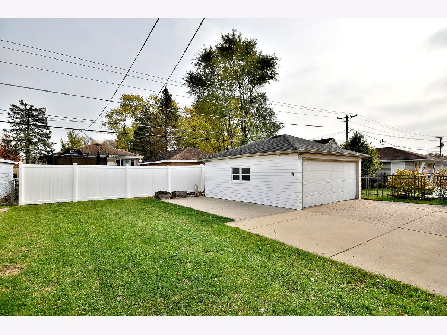
Room Specifics
Total Bedrooms: 4
Bedrooms Above Ground: 4
Bedrooms Below Ground: 0
Dimensions: —
Floor Type: Hardwood
Dimensions: —
Floor Type: Hardwood
Dimensions: —
Floor Type: Carpet
Full Bathrooms: 2
Bathroom Amenities: —
Bathroom in Basement: 0
Rooms: Eating Area
Basement Description: Partially Finished,Crawl
Other Specifics
| 2 | |
| Concrete Perimeter | |
| Concrete | |
| — | |
| Fenced Yard,Landscaped | |
| 50X125 | |
| Unfinished | |
| None | |
| Vaulted/Cathedral Ceilings, Hardwood Floors, Heated Floors, First Floor Full Bath | |
| Range, Dishwasher, Refrigerator, Washer, Dryer | |
| Not in DB | |
| Park, Curbs, Sidewalks, Street Lights, Street Paved | |
| — | |
| — | |
| — |
Tax History
| Year | Property Taxes |
|---|---|
| 2009 | $5,689 |
| 2021 | $7,455 |
Contact Agent
Nearby Similar Homes
Nearby Sold Comparables
Contact Agent
Listing Provided By
Berkshire Hathaway HomeServices American Homes

