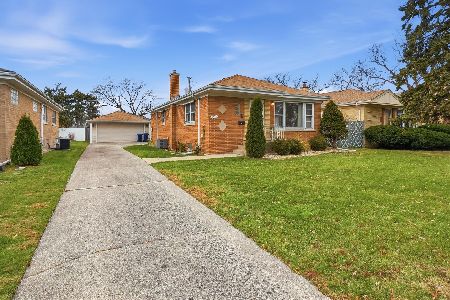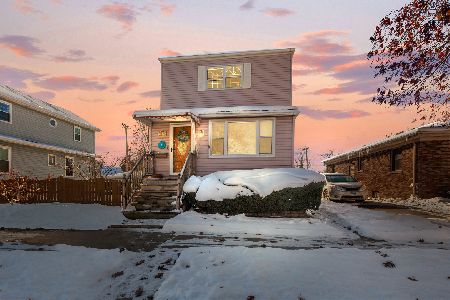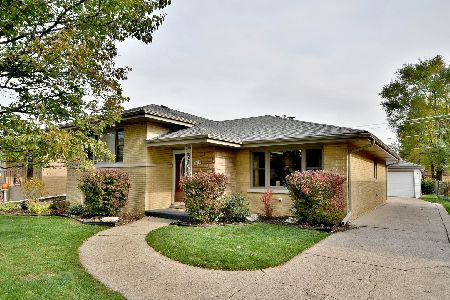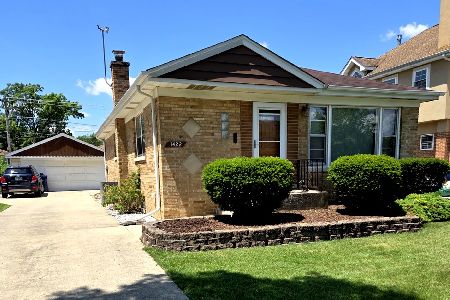1417 Forest Road, La Grange Park, Illinois 60526
$384,000
|
Sold
|
|
| Status: | Closed |
| Sqft: | 0 |
| Cost/Sqft: | — |
| Beds: | 3 |
| Baths: | 2 |
| Year Built: | 1961 |
| Property Taxes: | $6,902 |
| Days On Market: | 2739 |
| Lot Size: | 0,00 |
Description
Spacious brick ranch nicely updated with room to grow! Sun-filled, large living rm and dining rm with beautiful hardwood floors and filled with natural light from picture window and four additional windows. Freshly painted throughout with white trim and many newer doors and windows. Newly remodeled kitchen with white cabinetry that finishes at the ceiling with classic crown molding, granite countertops, new flooring and new stainless steel appliances. Great storage throughout featuring a front hall coat closet, pantry, linen and separate broom closets. Two updated full baths including master suite. 3 bedrooms on main living floor and additional large bedroom in the basement along with HUGE remodeled rec room, well-designed laundry room and large storage/utility room. Great deck, yard & 2.5 car garage. Two full baths w/one in the master br. LTHS! Close to lovely Robinhood Park, private pool club, bike trails, forest preserves and more! Shows great!
Property Specifics
| Single Family | |
| — | |
| Ranch | |
| 1961 | |
| Full | |
| — | |
| No | |
| — |
| Cook | |
| — | |
| 0 / Not Applicable | |
| None | |
| Lake Michigan | |
| Public Sewer | |
| 10023160 | |
| 15284120080000 |
Nearby Schools
| NAME: | DISTRICT: | DISTANCE: | |
|---|---|---|---|
|
Grade School
Forest Road Elementary School |
102 | — | |
|
Middle School
Park Junior High School |
102 | Not in DB | |
|
High School
Lyons Twp High School |
204 | Not in DB | |
Property History
| DATE: | EVENT: | PRICE: | SOURCE: |
|---|---|---|---|
| 22 Mar, 2013 | Sold | $284,900 | MRED MLS |
| 18 Feb, 2013 | Under contract | $289,900 | MRED MLS |
| 14 Feb, 2013 | Listed for sale | $289,900 | MRED MLS |
| 18 Sep, 2018 | Sold | $384,000 | MRED MLS |
| 21 Jul, 2018 | Under contract | $387,000 | MRED MLS |
| 18 Jul, 2018 | Listed for sale | $387,000 | MRED MLS |
Room Specifics
Total Bedrooms: 4
Bedrooms Above Ground: 3
Bedrooms Below Ground: 1
Dimensions: —
Floor Type: Hardwood
Dimensions: —
Floor Type: Hardwood
Dimensions: —
Floor Type: Wood Laminate
Full Bathrooms: 2
Bathroom Amenities: —
Bathroom in Basement: 0
Rooms: Utility Room-Lower Level,Foyer,Breakfast Room,Recreation Room
Basement Description: Finished
Other Specifics
| 2.5 | |
| — | |
| — | |
| Deck, Storms/Screens | |
| — | |
| 50X125 | |
| — | |
| Full | |
| Hardwood Floors, First Floor Bedroom, First Floor Full Bath | |
| Range, Microwave, Dishwasher, Refrigerator | |
| Not in DB | |
| Tennis Courts, Sidewalks, Street Lights, Street Paved | |
| — | |
| — | |
| — |
Tax History
| Year | Property Taxes |
|---|---|
| 2013 | $5,506 |
| 2018 | $6,902 |
Contact Agent
Nearby Similar Homes
Nearby Sold Comparables
Contact Agent
Listing Provided By
Smothers Realty Group








