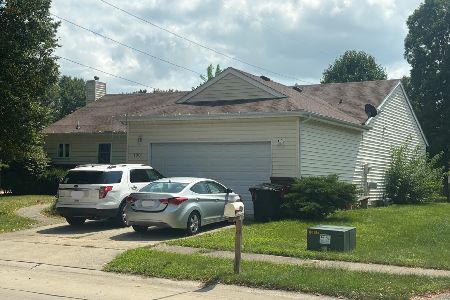1413 Harrington Drive, Champaign, Illinois 61821
$204,700
|
Sold
|
|
| Status: | Closed |
| Sqft: | 1,912 |
| Cost/Sqft: | $110 |
| Beds: | 3 |
| Baths: | 2 |
| Year Built: | 1989 |
| Property Taxes: | $3,928 |
| Days On Market: | 2319 |
| Lot Size: | 0,27 |
Description
Fall in LOVE with this Move in Ready 1 story home, just like the seller did! New flooring, freshly painted, newer mechanics and more. Take the ONLINE virtual tour to get a preview, then call for your private showing. Located in an established Morrissey Park cul del sac, near Morrisey Park and Windsor Rd Restaurants. Features an oversized living room with gas fireplace, eat-in-kitchen with newer stainless appliances, breakfast bar and table area. BONUS room great for additional family room or rec room. Master bedroom has private remodeled bath. 2 additional bedrooms and updated full bath with laundry closet (complete with washer/dryer). Extensively landscaped with mature trees and beautiful walk ways in the back yard. Enjoy evenings on the deck secluded with a water feature. 2 car attached garage. Newer furnace, A/C, Hot Water Heater, new flooring in most areas, and light fixtures updated too.
Property Specifics
| Single Family | |
| — | |
| — | |
| 1989 | |
| None | |
| — | |
| No | |
| 0.27 |
| Champaign | |
| Morissey Park | |
| 0 / Not Applicable | |
| None | |
| Public | |
| Public Sewer | |
| 10533910 | |
| 032023379019 |
Nearby Schools
| NAME: | DISTRICT: | DISTANCE: | |
|---|---|---|---|
|
Grade School
Unit 4 Of Choice |
4 | — | |
|
Middle School
Champaign/middle Call Unit 4 351 |
4 | Not in DB | |
|
High School
Centennial High School |
4 | Not in DB | |
Property History
| DATE: | EVENT: | PRICE: | SOURCE: |
|---|---|---|---|
| 30 Dec, 2019 | Sold | $204,700 | MRED MLS |
| 30 Dec, 2019 | Under contract | $209,700 | MRED MLS |
| — | Last price change | $219,900 | MRED MLS |
| 30 Sep, 2019 | Listed for sale | $219,900 | MRED MLS |
Room Specifics
Total Bedrooms: 3
Bedrooms Above Ground: 3
Bedrooms Below Ground: 0
Dimensions: —
Floor Type: Carpet
Dimensions: —
Floor Type: Carpet
Full Bathrooms: 2
Bathroom Amenities: Separate Shower
Bathroom in Basement: 0
Rooms: Bonus Room
Basement Description: Crawl
Other Specifics
| 2 | |
| — | |
| Concrete | |
| — | |
| — | |
| 134.89X90X134.87X87.86 | |
| — | |
| Full | |
| Hardwood Floors, First Floor Bedroom, First Floor Laundry, First Floor Full Bath, Built-in Features | |
| Range, Microwave, Dishwasher, Refrigerator, Washer, Dryer, Disposal | |
| Not in DB | |
| — | |
| — | |
| — | |
| Gas Log |
Tax History
| Year | Property Taxes |
|---|---|
| 2019 | $3,928 |
Contact Agent
Nearby Similar Homes
Nearby Sold Comparables
Contact Agent
Listing Provided By
Coldwell Banker The R.E. Group













