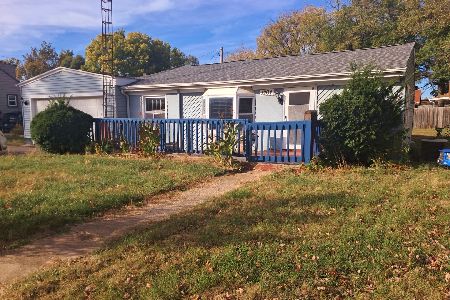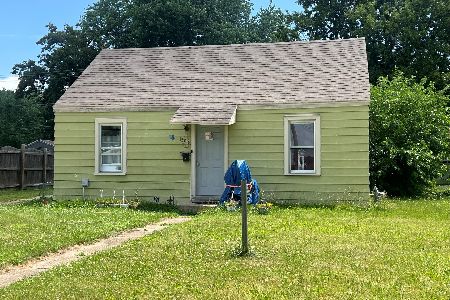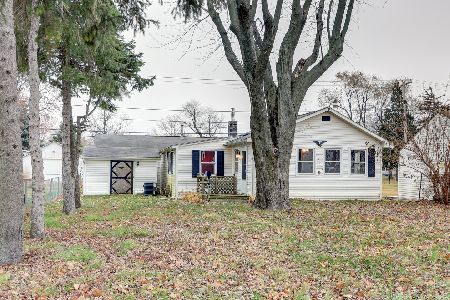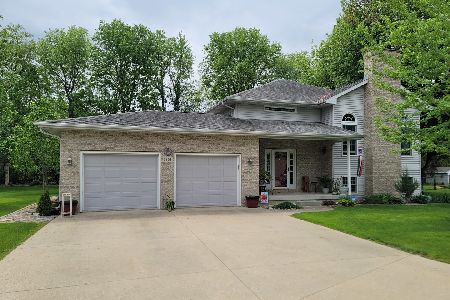1413 Lancaster Drive, Rock Falls, Illinois 61071
$155,000
|
Sold
|
|
| Status: | Closed |
| Sqft: | 1,358 |
| Cost/Sqft: | $118 |
| Beds: | 3 |
| Baths: | 3 |
| Year Built: | 2000 |
| Property Taxes: | $4,209 |
| Days On Market: | 2062 |
| Lot Size: | 0,31 |
Description
Beautiful brick ranch in Wolf Ridge Subdivision. 4 total bedrooms including bedroom in lower level with egress window. 2 1/2 baths. Vaulted ceilings and gas fireplace in great room. Sliding doors in dining area to a 2 tiered deck overlooking the backyard. Master bedroom has vaulted ceilings, walk in closet and a full master bath. Some new paint and carpet, newer appliances. Family room in lower level. 2 car attached garage.
Property Specifics
| Single Family | |
| — | |
| — | |
| 2000 | |
| Full | |
| — | |
| No | |
| 0.31 |
| Whiteside | |
| — | |
| 25 / Annual | |
| Other | |
| Public | |
| Public Sewer | |
| 10711755 | |
| 01132228029000 |
Nearby Schools
| NAME: | DISTRICT: | DISTANCE: | |
|---|---|---|---|
|
High School
Rock Falls Township High School |
301 | Not in DB | |
Property History
| DATE: | EVENT: | PRICE: | SOURCE: |
|---|---|---|---|
| 10 Jul, 2020 | Sold | $155,000 | MRED MLS |
| 16 May, 2020 | Under contract | $159,900 | MRED MLS |
| 11 May, 2020 | Listed for sale | $159,900 | MRED MLS |
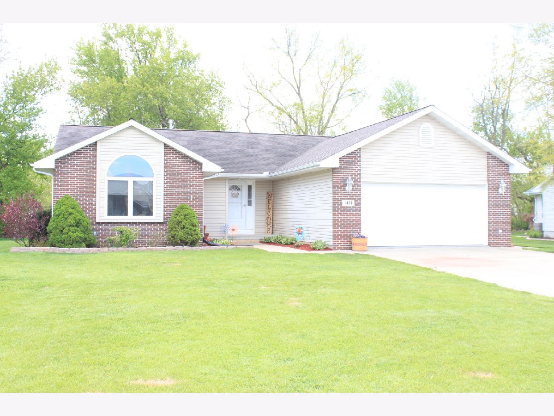
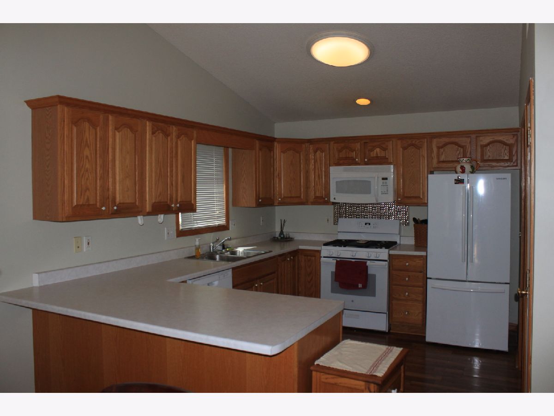
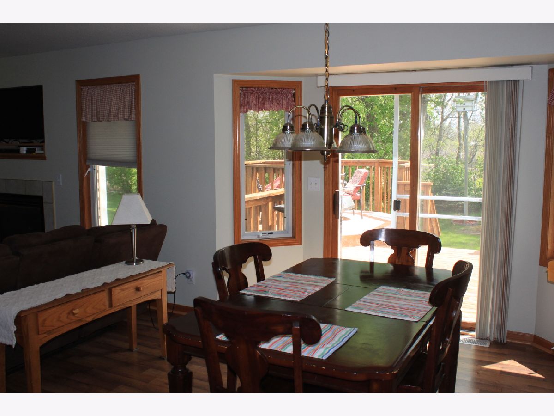
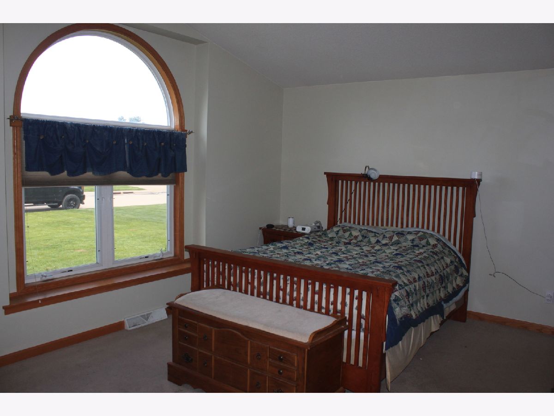
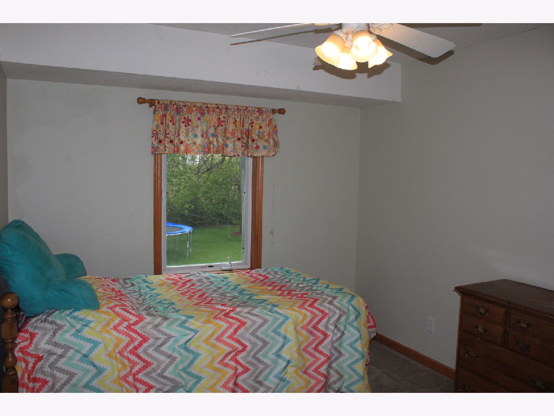
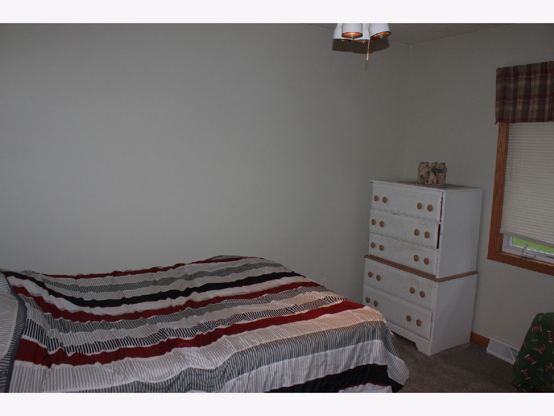
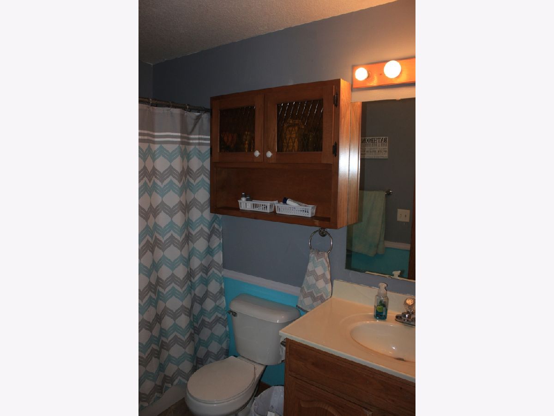
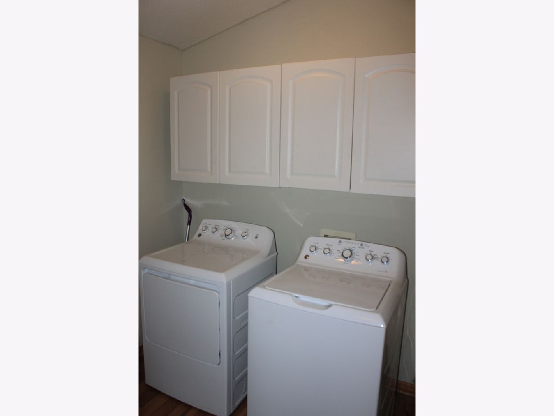
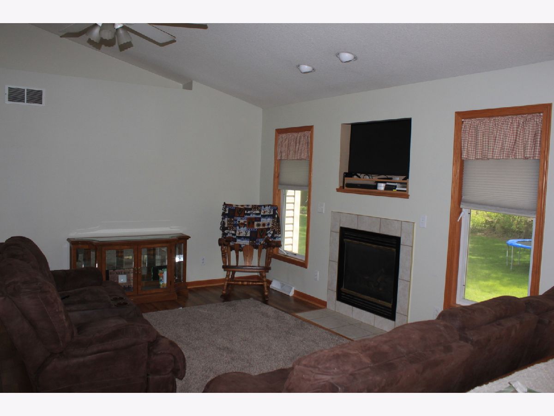
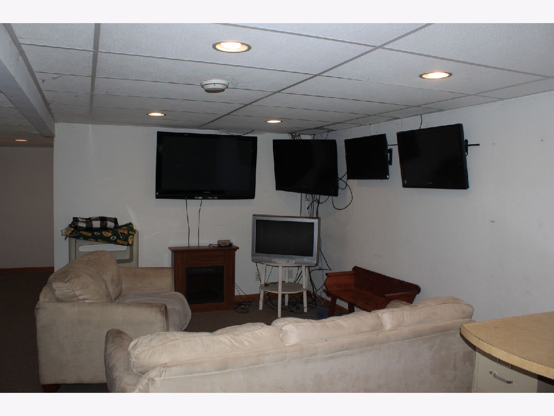
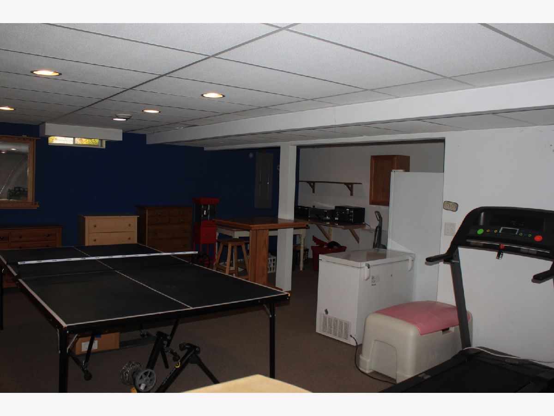
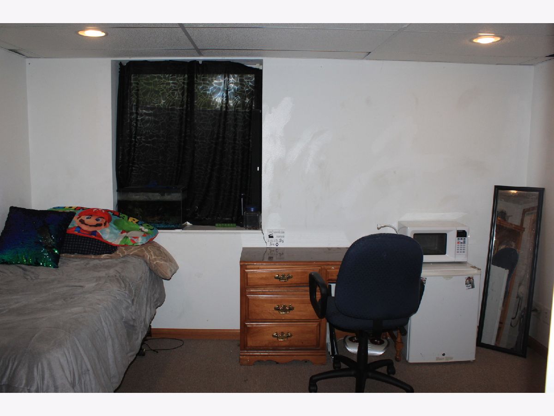
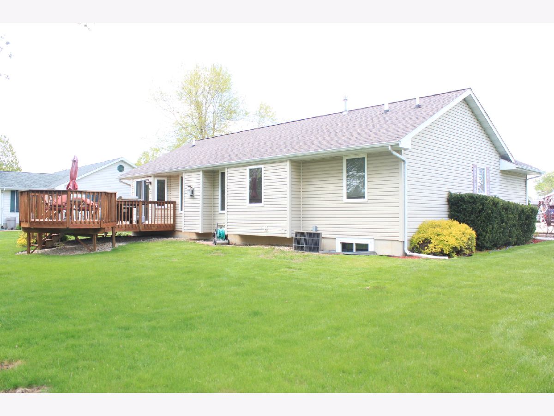
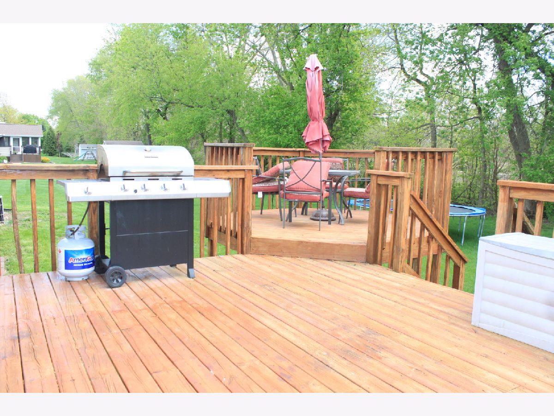
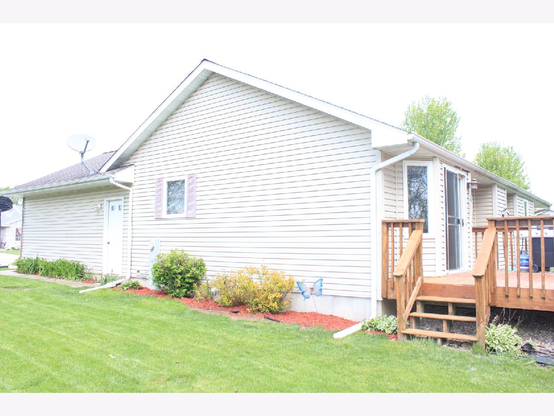
Room Specifics
Total Bedrooms: 4
Bedrooms Above Ground: 3
Bedrooms Below Ground: 1
Dimensions: —
Floor Type: Carpet
Dimensions: —
Floor Type: Carpet
Dimensions: —
Floor Type: Carpet
Full Bathrooms: 3
Bathroom Amenities: —
Bathroom in Basement: 1
Rooms: No additional rooms
Basement Description: Finished
Other Specifics
| 2 | |
| — | |
| Concrete | |
| — | |
| — | |
| 100.01X136.74 | |
| — | |
| Full | |
| Vaulted/Cathedral Ceilings, First Floor Bedroom, First Floor Laundry, First Floor Full Bath | |
| Microwave, Dishwasher | |
| Not in DB | |
| — | |
| — | |
| — | |
| Gas Log |
Tax History
| Year | Property Taxes |
|---|---|
| 2020 | $4,209 |
Contact Agent
Nearby Similar Homes
Contact Agent
Listing Provided By
Xtreme Realty

