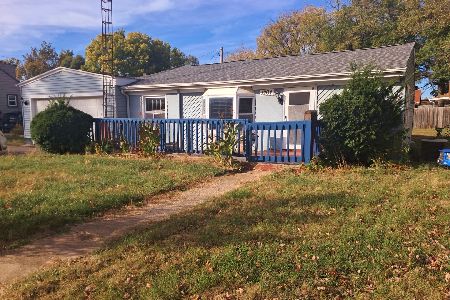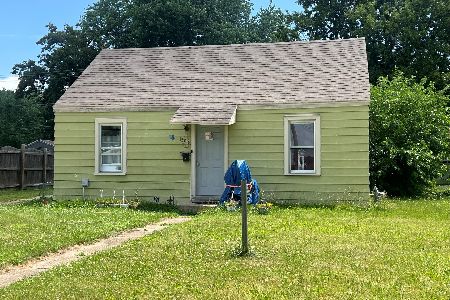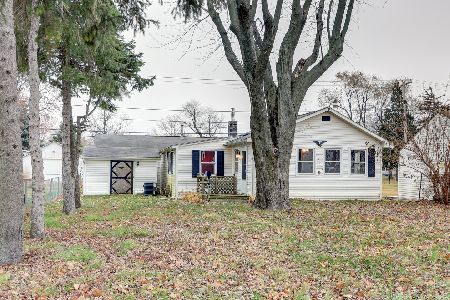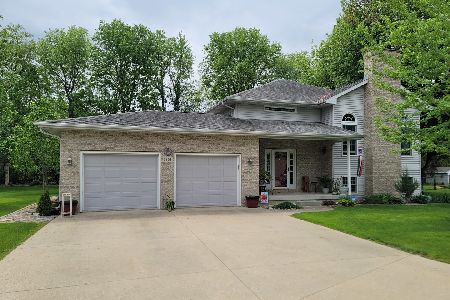1407 Lancaster Drive, Rock Falls, Illinois 61071
$177,500
|
Sold
|
|
| Status: | Closed |
| Sqft: | 1,742 |
| Cost/Sqft: | $106 |
| Beds: | 3 |
| Baths: | 4 |
| Year Built: | 2001 |
| Property Taxes: | $4,771 |
| Days On Market: | 4576 |
| Lot Size: | 0,00 |
Description
Like new. Open floor plan. Vaulted ceilings & hardwood flooring kitchen, living room & dining area. Oak cabinets & breakfast bar in kitchen. Main floor laundry with 1/2 bath. Master bedroom has walk-in closet & private bath. Gas fireplace in living room. Family room in basement has 2nd kitchen. 4th bedroom in basement has walk-in closet. Radon system installed. 10x14 deck. Whole house fan. City water & sandpoint.
Property Specifics
| Single Family | |
| — | |
| Ranch | |
| 2001 | |
| Full | |
| — | |
| No | |
| — |
| Whiteside | |
| — | |
| 0 / Not Applicable | |
| None | |
| Public | |
| Public Sewer | |
| 08377602 | |
| 11322280320000 |
Property History
| DATE: | EVENT: | PRICE: | SOURCE: |
|---|---|---|---|
| 29 Aug, 2013 | Sold | $177,500 | MRED MLS |
| 2 Jul, 2013 | Under contract | $184,900 | MRED MLS |
| 23 Jun, 2013 | Listed for sale | $184,900 | MRED MLS |
Room Specifics
Total Bedrooms: 4
Bedrooms Above Ground: 3
Bedrooms Below Ground: 1
Dimensions: —
Floor Type: —
Dimensions: —
Floor Type: —
Dimensions: —
Floor Type: —
Full Bathrooms: 4
Bathroom Amenities: —
Bathroom in Basement: 1
Rooms: No additional rooms
Basement Description: Finished
Other Specifics
| 2 | |
| Concrete Perimeter | |
| Concrete | |
| Deck, Storms/Screens | |
| — | |
| 100X136 | |
| — | |
| Full | |
| Vaulted/Cathedral Ceilings, Skylight(s), First Floor Laundry | |
| Range, Microwave, Dishwasher, Refrigerator | |
| Not in DB | |
| Sidewalks, Street Lights, Street Paved | |
| — | |
| — | |
| — |
Tax History
| Year | Property Taxes |
|---|---|
| 2013 | $4,771 |
Contact Agent
Nearby Similar Homes
Nearby Sold Comparables
Contact Agent
Listing Provided By
Re/Max Sauk Valley










