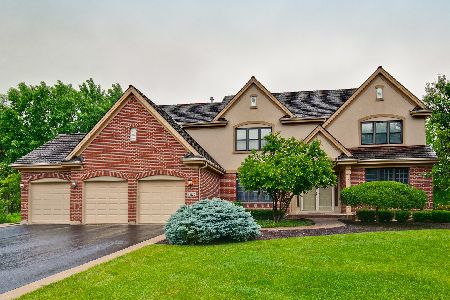14131 Rodmell Court, Libertyville, Illinois 60048
$590,000
|
Sold
|
|
| Status: | Closed |
| Sqft: | 3,561 |
| Cost/Sqft: | $168 |
| Beds: | 5 |
| Baths: | 5 |
| Year Built: | 2000 |
| Property Taxes: | $17,807 |
| Days On Market: | 2060 |
| Lot Size: | 0,52 |
Description
Unbelievable price for this upgraded, 5 bedroom, brick home in the friendly Reigate Woods subdivision! This home has everything you could possibly want! Spacious, two story entry, Upgraded white kitchen with center island, granite counter-tops and stainless steel appliances, Cozy family room with wood burning fireplace opens to the kitchen area, Large 1st floor mudroom and office, 5 full bedrooms on the second floor, Plus, a to-die-for, finished basement with huge recreation room, bedroom, full bath, bonus room and custom built-in bar & seating area. The friendly community of Reigate Woods, with over-sized lots, the highly ranked Oak Grove and Libertyville school districts and the proximity to the expressway, train line, shopping, hiking/biking trails and down-town Libertyville, make this home a must see! Other Extras include: An over-sized 3 car garage, custom built-ins, in the 1st floor office, mudroom and basement, hardwood floors, crown molding, trey ceilings and a backyard trek deck! At this price, this home is a true steal! Relocation addendum's apply.
Property Specifics
| Single Family | |
| — | |
| Traditional | |
| 2000 | |
| Full | |
| — | |
| No | |
| 0.52 |
| Lake | |
| Reigate Woods | |
| 800 / Annual | |
| Insurance,Other | |
| Lake Michigan,Public | |
| Public Sewer | |
| 10770085 | |
| 11024010720000 |
Nearby Schools
| NAME: | DISTRICT: | DISTANCE: | |
|---|---|---|---|
|
Grade School
Oak Grove Elementary School |
68 | — | |
|
Middle School
Oak Grove Elementary School |
68 | Not in DB | |
|
High School
Libertyville High School |
128 | Not in DB | |
Property History
| DATE: | EVENT: | PRICE: | SOURCE: |
|---|---|---|---|
| 19 Aug, 2020 | Sold | $590,000 | MRED MLS |
| 8 Jul, 2020 | Under contract | $599,900 | MRED MLS |
| 5 Jul, 2020 | Listed for sale | $599,900 | MRED MLS |
| 6 Feb, 2026 | Sold | $886,875 | MRED MLS |
| 31 Dec, 2025 | Under contract | $999,000 | MRED MLS |
| 15 Dec, 2025 | Listed for sale | $999,000 | MRED MLS |
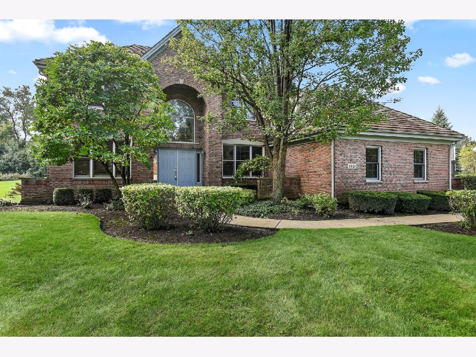
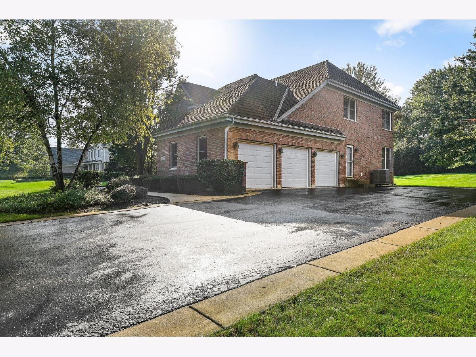
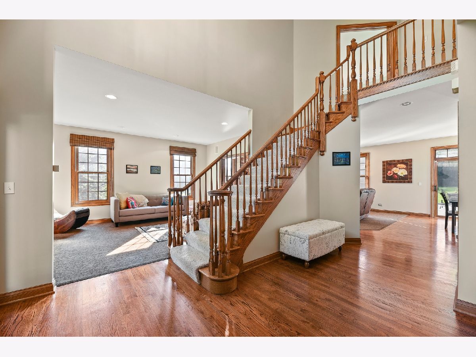
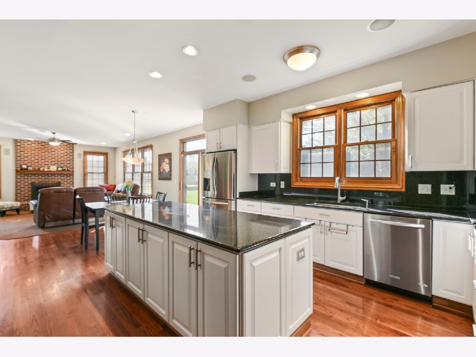
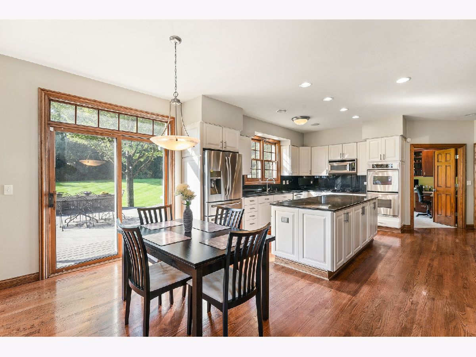
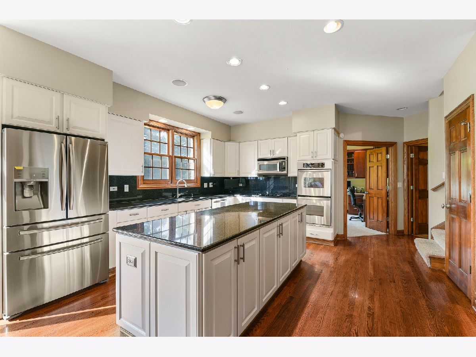
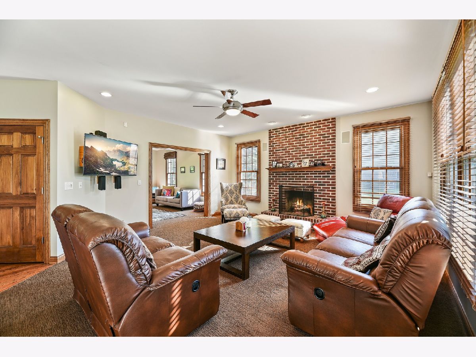
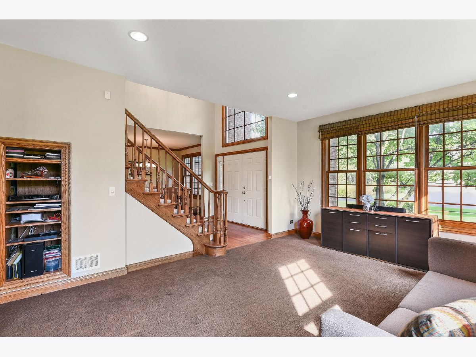
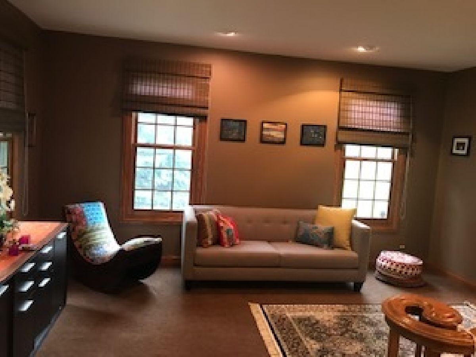
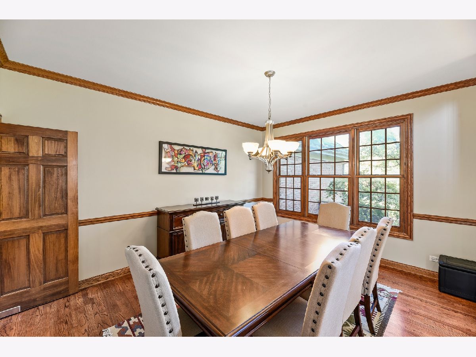
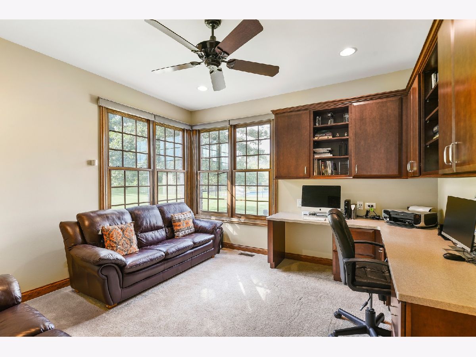

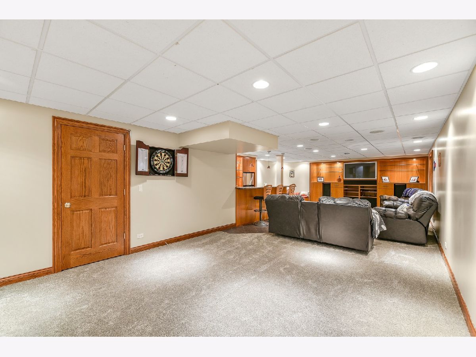
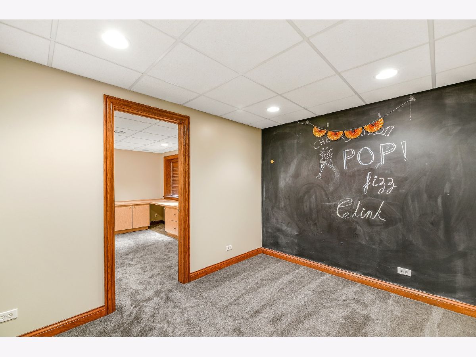
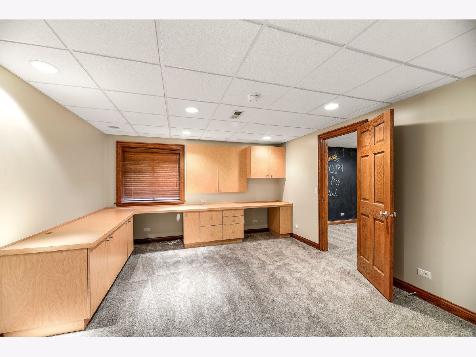
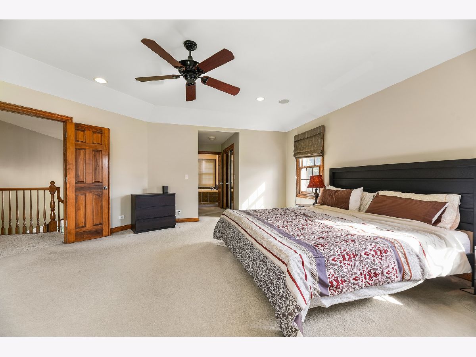
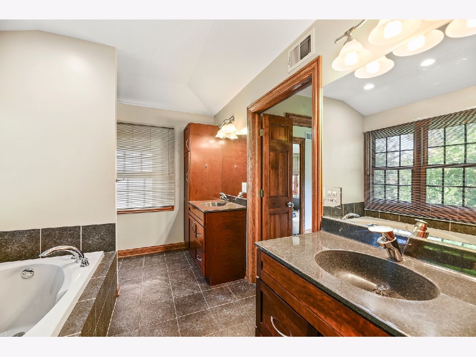
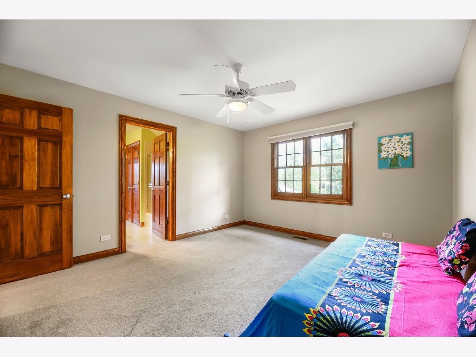
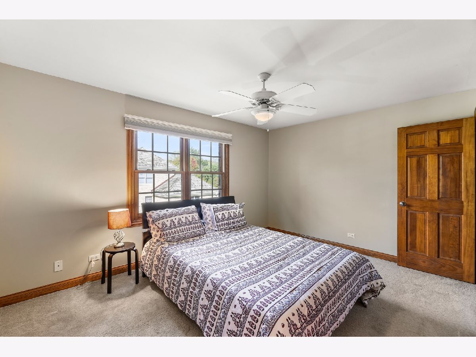
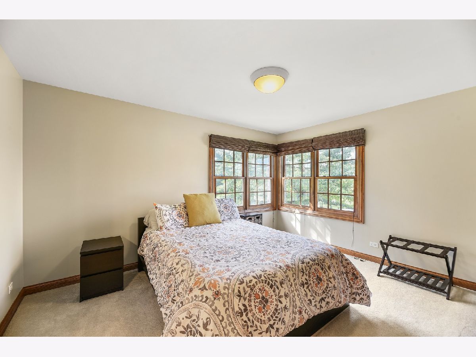
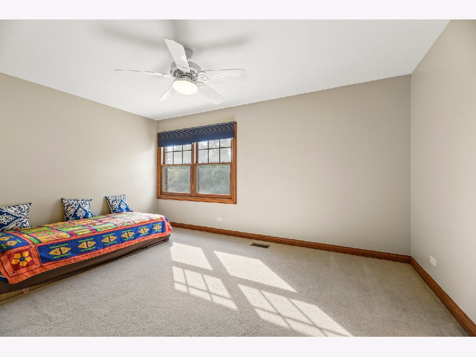
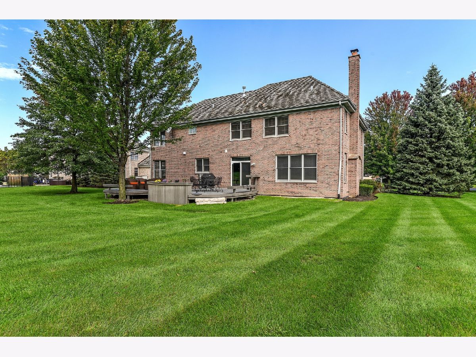
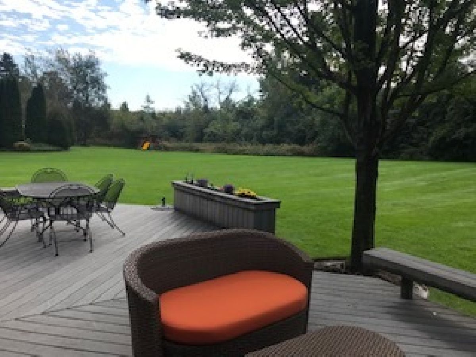

Room Specifics
Total Bedrooms: 6
Bedrooms Above Ground: 5
Bedrooms Below Ground: 1
Dimensions: —
Floor Type: Carpet
Dimensions: —
Floor Type: Carpet
Dimensions: —
Floor Type: Carpet
Dimensions: —
Floor Type: —
Dimensions: —
Floor Type: —
Full Bathrooms: 5
Bathroom Amenities: Whirlpool,Separate Shower,Double Sink
Bathroom in Basement: 1
Rooms: Bedroom 5,Bedroom 6,Recreation Room,Exercise Room,Office
Basement Description: Finished
Other Specifics
| 3 | |
| Concrete Perimeter | |
| Asphalt | |
| Deck, Patio | |
| Cul-De-Sac,Mature Trees | |
| 22479 | |
| — | |
| Full | |
| Vaulted/Cathedral Ceilings, Bar-Wet, Hardwood Floors, In-Law Arrangement, First Floor Laundry, Built-in Features, Walk-In Closet(s) | |
| Range, Microwave, Dishwasher, Refrigerator, Bar Fridge, Washer, Dryer, Disposal, Stainless Steel Appliance(s) | |
| Not in DB | |
| — | |
| — | |
| — | |
| Wood Burning |
Tax History
| Year | Property Taxes |
|---|---|
| 2020 | $17,807 |
| 2026 | $21,281 |
Contact Agent
Nearby Similar Homes
Nearby Sold Comparables
Contact Agent
Listing Provided By
Coldwell Banker Realty



