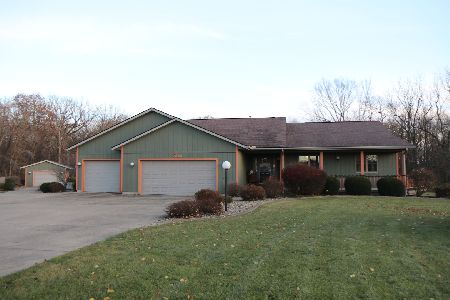14133 Rebecca Lane, Clinton, Illinois 61727
$194,000
|
Sold
|
|
| Status: | Closed |
| Sqft: | 2,244 |
| Cost/Sqft: | $89 |
| Beds: | 3 |
| Baths: | 2 |
| Year Built: | 1996 |
| Property Taxes: | $3,459 |
| Days On Market: | 4784 |
| Lot Size: | 0,00 |
Description
Beautiful 3 bedroom ranch with 2 full baths near Clinton Lake. Great open floor plan with huge fully equipped kitchen & living room with fireplace Lovely master suite with master bath, whirlpool bath, standing shower, double sink vanity & big walk in closet. Nice formal dining area, 3 seasons room, deck, two car attached garage plus a one car detached garage. New gorgeous bamboo flooring in living room, dining room & foyer. New tile in kitchen, laundry & master bath. New appliances, countertop & more!!
Property Specifics
| Single Family | |
| — | |
| Ranch | |
| 1996 | |
| — | |
| — | |
| No | |
| — |
| De Witt | |
| Clinton | |
| — / Not Applicable | |
| — | |
| Shared Well | |
| Septic-Private | |
| 10178937 | |
| 0828103004 |
Nearby Schools
| NAME: | DISTRICT: | DISTANCE: | |
|---|---|---|---|
|
Grade School
Clinton Elementary |
15 | — | |
|
Middle School
Clinton Jr High |
15 | Not in DB | |
|
High School
Clinton High School |
15 | Not in DB | |
Property History
| DATE: | EVENT: | PRICE: | SOURCE: |
|---|---|---|---|
| 6 May, 2011 | Sold | $180,000 | MRED MLS |
| 18 Apr, 2011 | Under contract | $189,000 | MRED MLS |
| 6 Apr, 2011 | Listed for sale | $189,000 | MRED MLS |
| 12 Apr, 2013 | Sold | $194,000 | MRED MLS |
| 1 Mar, 2013 | Under contract | $199,900 | MRED MLS |
| 5 Nov, 2012 | Listed for sale | $204,000 | MRED MLS |
| 20 Mar, 2018 | Sold | $209,900 | MRED MLS |
| 20 Mar, 2018 | Under contract | $209,900 | MRED MLS |
| 20 Mar, 2018 | Listed for sale | $209,900 | MRED MLS |
Room Specifics
Total Bedrooms: 3
Bedrooms Above Ground: 3
Bedrooms Below Ground: 0
Dimensions: —
Floor Type: Carpet
Dimensions: —
Floor Type: Carpet
Full Bathrooms: 2
Bathroom Amenities: Whirlpool
Bathroom in Basement: —
Rooms: Foyer,Enclosed Porch Heated
Basement Description: Crawl,None
Other Specifics
| 3 | |
| — | |
| — | |
| Patio, Deck, Porch | |
| Landscaped | |
| 130.06X182.30X57.52X97.77X | |
| — | |
| Full | |
| First Floor Full Bath, Vaulted/Cathedral Ceilings, Walk-In Closet(s) | |
| Dishwasher, Refrigerator, Range | |
| Not in DB | |
| — | |
| — | |
| — | |
| Wood Burning |
Tax History
| Year | Property Taxes |
|---|---|
| 2011 | $3,341 |
| 2013 | $3,459 |
| 2018 | $3,733 |
Contact Agent
Nearby Similar Homes
Nearby Sold Comparables
Contact Agent
Listing Provided By
Home Sweet Home Realty




