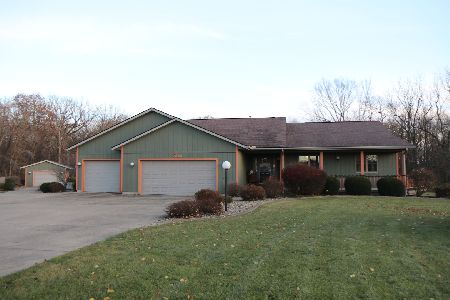[Address Unavailable], Clinton, Illinois 61727
$209,900
|
Sold
|
|
| Status: | Closed |
| Sqft: | 2,244 |
| Cost/Sqft: | $94 |
| Beds: | 3 |
| Baths: | 2 |
| Year Built: | 1996 |
| Property Taxes: | $3,733 |
| Days On Market: | 2822 |
| Lot Size: | 0,00 |
Description
Updated 3-bedroom ranch with 2 full baths, near Clinton Lake. Open floor plan with huge kitchen and living room with fireplace. Bamboo flooring and tile. Stainless appliances and stone counter tops. Master suite with walk-in closet, master bath with whirlpool tub, shower and double sink. Formal dining room and 3 seasons room/office. Front porch, back deck, 2 car garage, plus oversized 25' x 15' one car detached garage. Half acre yard. 2,240 sq. feet, plus 3 seasons room.
Property Specifics
| Single Family | |
| — | |
| Ranch | |
| 1996 | |
| — | |
| — | |
| No | |
| — |
| De Witt | |
| Clinton | |
| — / Not Applicable | |
| — | |
| Shared Well | |
| Septic-Private | |
| 10182535 | |
| 0828103004 |
Nearby Schools
| NAME: | DISTRICT: | DISTANCE: | |
|---|---|---|---|
|
Grade School
Clinton Elementary |
15 | — | |
|
Middle School
Clinton Jr High |
15 | Not in DB | |
|
High School
Clinton High School |
15 | Not in DB | |
Property History
| DATE: | EVENT: | PRICE: | SOURCE: |
|---|
Room Specifics
Total Bedrooms: 3
Bedrooms Above Ground: 3
Bedrooms Below Ground: 0
Dimensions: —
Floor Type: Carpet
Dimensions: —
Floor Type: Carpet
Full Bathrooms: 2
Bathroom Amenities: Whirlpool
Bathroom in Basement: —
Rooms: Foyer,Enclosed Porch Heated
Basement Description: Crawl,None
Other Specifics
| 3 | |
| — | |
| — | |
| Patio, Deck, Porch | |
| Landscaped | |
| 130.6 X 182.3 X 57.52 X 97 | |
| — | |
| Full | |
| First Floor Full Bath, Vaulted/Cathedral Ceilings, Walk-In Closet(s) | |
| — | |
| Not in DB | |
| — | |
| — | |
| — | |
| Wood Burning |
Tax History
| Year | Property Taxes |
|---|
Contact Agent
Nearby Similar Homes
Nearby Sold Comparables
Contact Agent
Listing Provided By
Green Acres Real Estate




