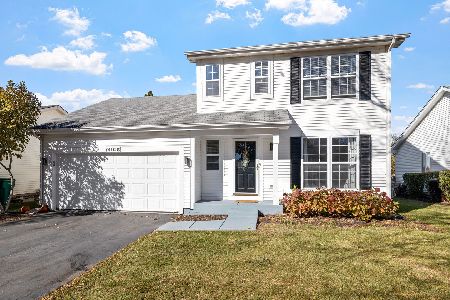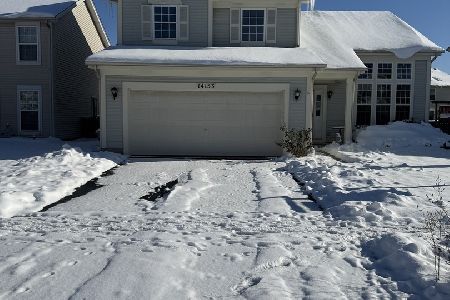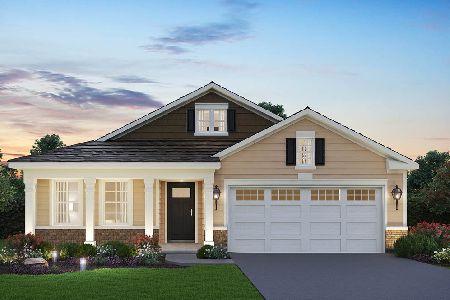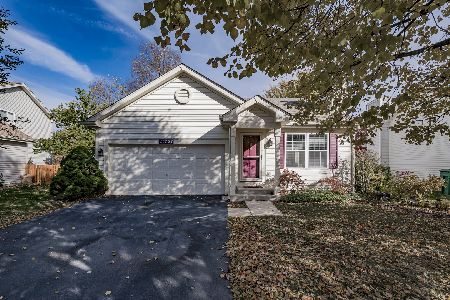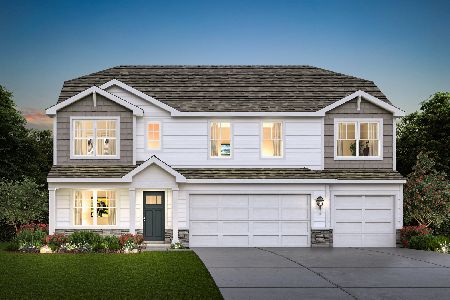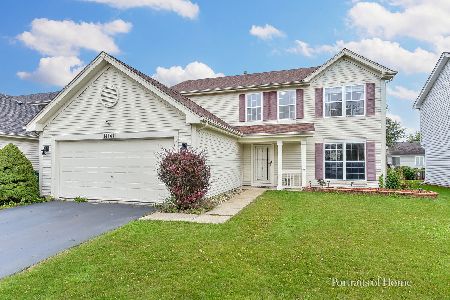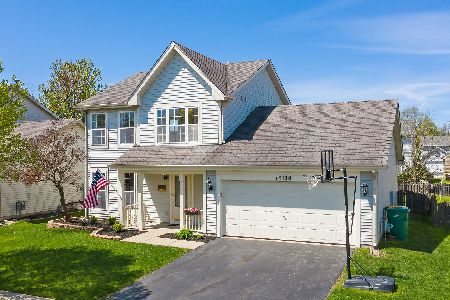14135 Lakeridge Drive, Plainfield, Illinois 60544
$249,000
|
Sold
|
|
| Status: | Closed |
| Sqft: | 2,112 |
| Cost/Sqft: | $118 |
| Beds: | 4 |
| Baths: | 3 |
| Year Built: | 1996 |
| Property Taxes: | $6,116 |
| Days On Market: | 2552 |
| Lot Size: | 0,14 |
Description
Light & bright home in Plainfield School District 202 boundaries boasts open floor plan. Eat-in kitchen w/tons of cabinet space, granite counters & new stainless steel appliances. Large family room has fireplace w/gas starter. Separate formal living & dining rooms. 2 story foyer w/turned oak staircase & hardwood in upstairs hall. Master suite has walk-in closet + private bath w/dual vanity & granite counter. Good sized bedrooms incl large closets & private hall bath. 1st floor laundry/mud room. Oversized 2 car garage is fully drywalled & insulated. Inviting front porch. Large, fully fenced backyard w/patio. White trim, 6 panel doors & oak railings throughout. Fresh paint interior & exterior + new carpet. New water heater & furnace. New windows in master bedroom. New light fixtures in foyer/dining/full baths. New storm door. Nothing to do but move in. Walk to elementary school plus parks & playgrounds! Great location is convenient to everything incl shopping, highways & transportation.
Property Specifics
| Single Family | |
| — | |
| Traditional | |
| 1996 | |
| None | |
| HARTFORD | |
| No | |
| 0.14 |
| Will | |
| Lakewood Falls | |
| 64 / Monthly | |
| Security,Clubhouse | |
| Public | |
| Public Sewer | |
| 10254292 | |
| 0603014020230000 |
Nearby Schools
| NAME: | DISTRICT: | DISTANCE: | |
|---|---|---|---|
|
Grade School
Lakewood Falls Elementary School |
202 | — | |
|
Middle School
Indian Trail Middle School |
202 | Not in DB | |
|
High School
Plainfield East High School |
202 | Not in DB | |
Property History
| DATE: | EVENT: | PRICE: | SOURCE: |
|---|---|---|---|
| 29 Mar, 2019 | Sold | $249,000 | MRED MLS |
| 6 Feb, 2019 | Under contract | $250,000 | MRED MLS |
| 22 Jan, 2019 | Listed for sale | $250,000 | MRED MLS |
Room Specifics
Total Bedrooms: 4
Bedrooms Above Ground: 4
Bedrooms Below Ground: 0
Dimensions: —
Floor Type: Carpet
Dimensions: —
Floor Type: Carpet
Dimensions: —
Floor Type: Carpet
Full Bathrooms: 3
Bathroom Amenities: Double Sink
Bathroom in Basement: 0
Rooms: Foyer,Eating Area
Basement Description: None
Other Specifics
| 2 | |
| Concrete Perimeter | |
| Asphalt | |
| Patio, Porch | |
| Fenced Yard,Landscaped | |
| 55 X 110 | |
| Full,Unfinished | |
| Full | |
| Hardwood Floors, First Floor Laundry, Walk-In Closet(s) | |
| Range, Dishwasher, Refrigerator, Washer, Stainless Steel Appliance(s), Range Hood | |
| Not in DB | |
| Clubhouse, Sidewalks, Street Lights | |
| — | |
| — | |
| Wood Burning, Gas Starter |
Tax History
| Year | Property Taxes |
|---|---|
| 2019 | $6,116 |
Contact Agent
Nearby Similar Homes
Nearby Sold Comparables
Contact Agent
Listing Provided By
Baird & Warner

